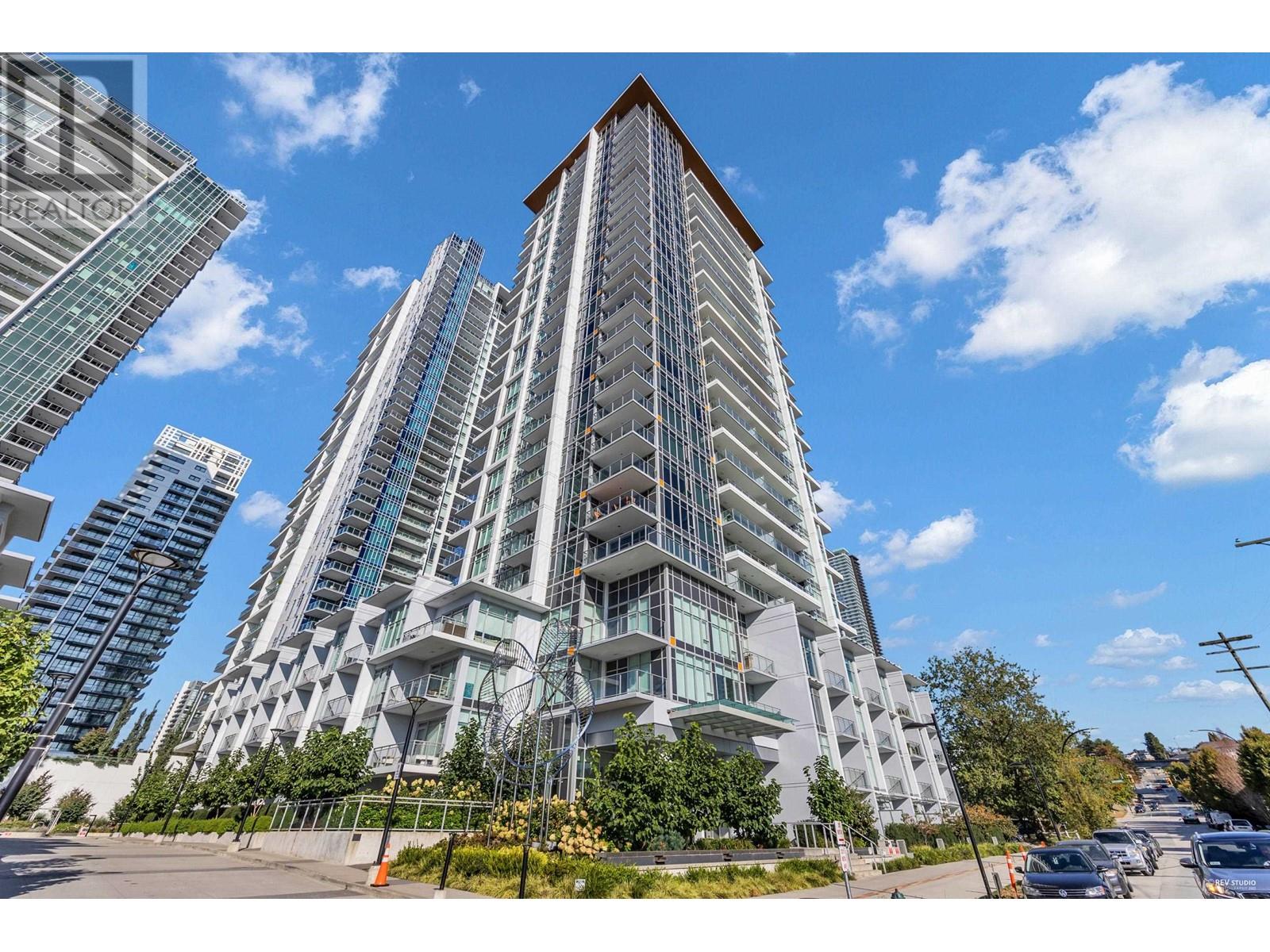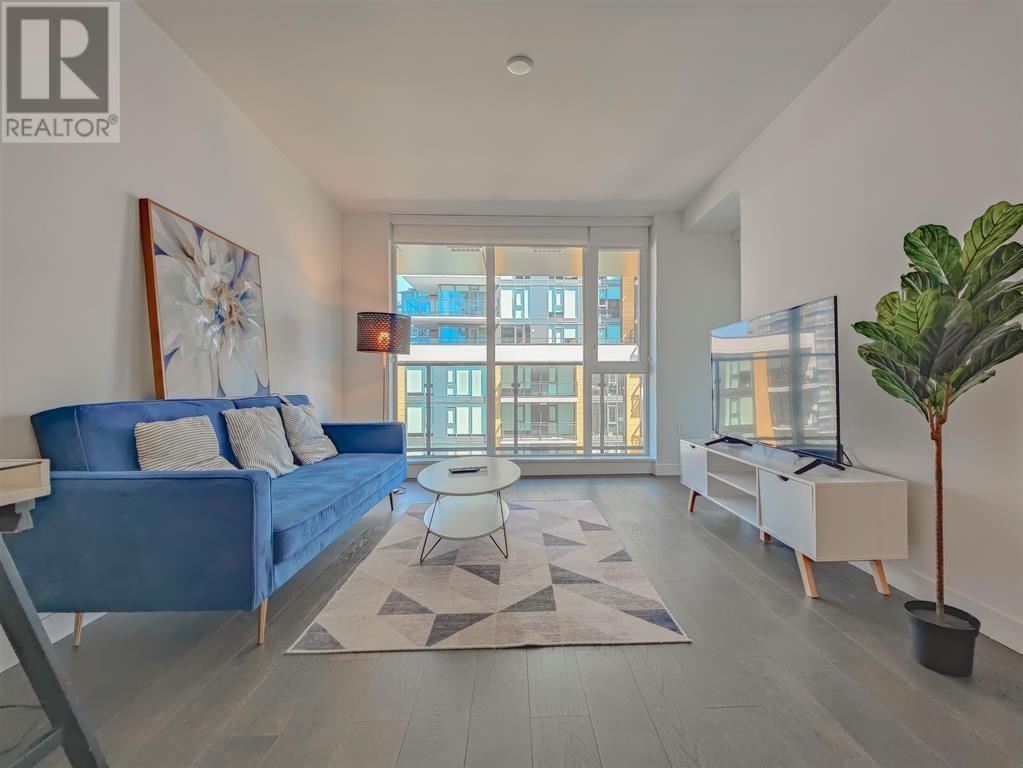REQUEST DETAILS
Description
Experience unique loft-style living in this award-winning 9-story concrete and steel building. This beautifully finished, impeccably maintained unit feels brand new. The soaring ceilings, nearly 10 feet high, paired with exposed ductwork and expansive windows, create an open, modern atmosphere that enhances the space. The kitchen boasts sleek quartz countertops and backsplash, along with an impressive suite of appliances. The three-piece bathroom offers additional storage, high-gloss cabinetry, and a luxurious shower experience. Enjoy access to top-notch recreational amenities, including a fully equipped gym, yoga space, meditation garden, and community deck on the same floor, plus a secure bike storage area. Located in the vibrant Harris Green neighborhood, you're just across the street from Yates Market and only a few short blocks from the Inner Harbour, Cook Street Village, and Beacon Hill Park. The suite also has a separate storage locker, and pets and rentals are welcome. Live the ultimate downtown lifestyle!
General Info
Amenities/Features
Similar Properties

























