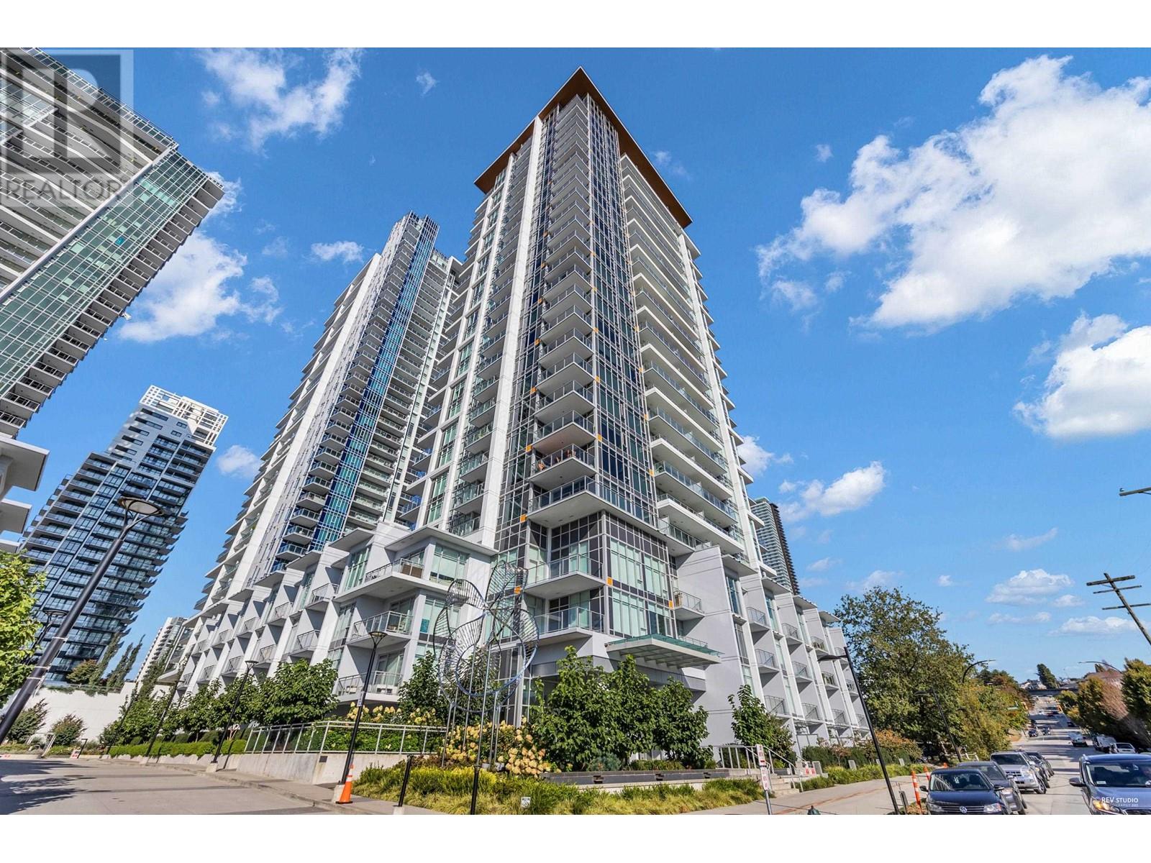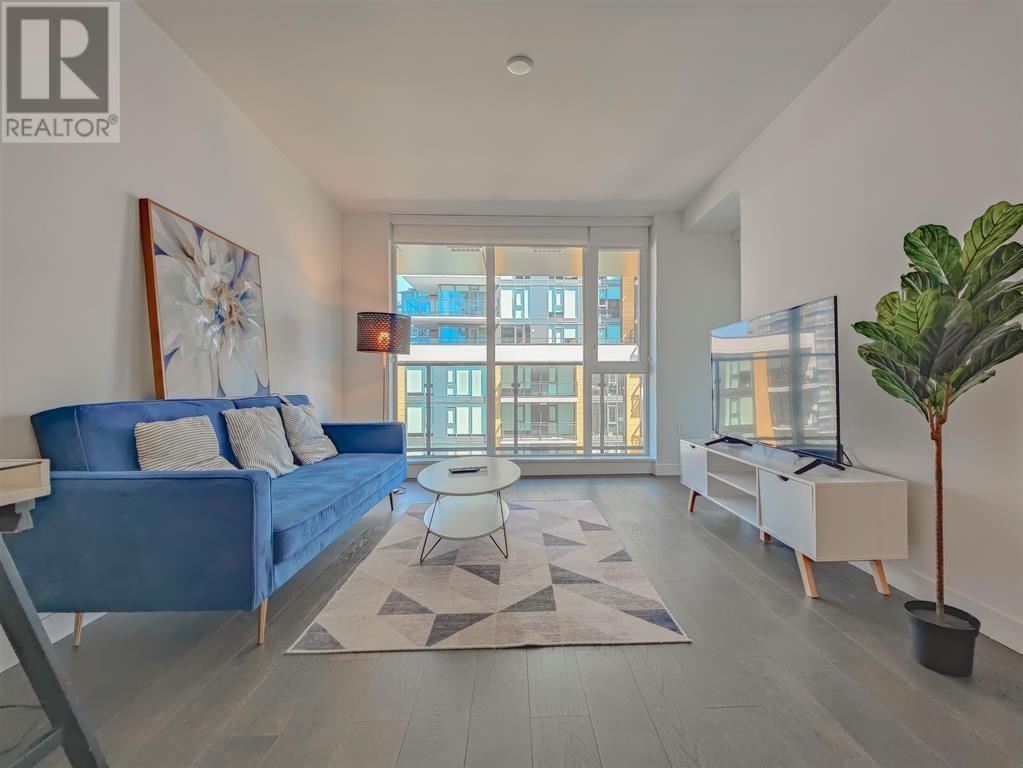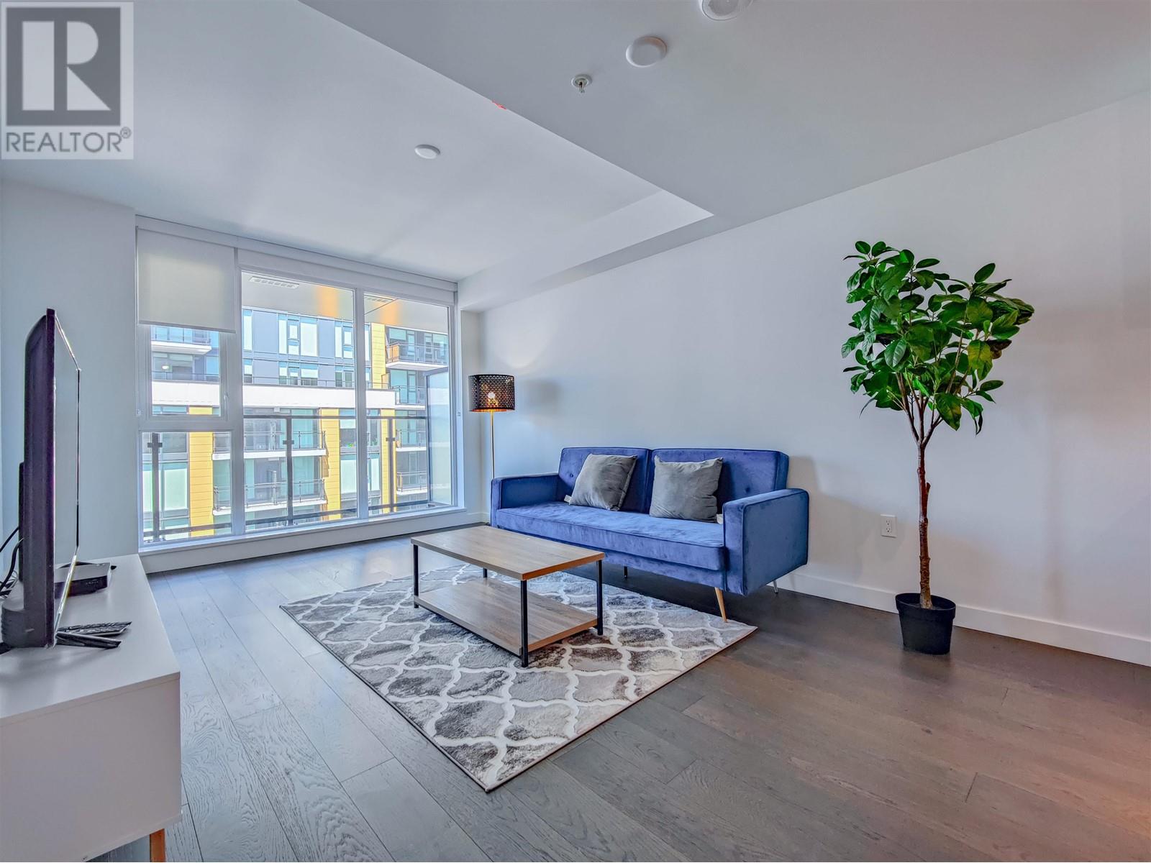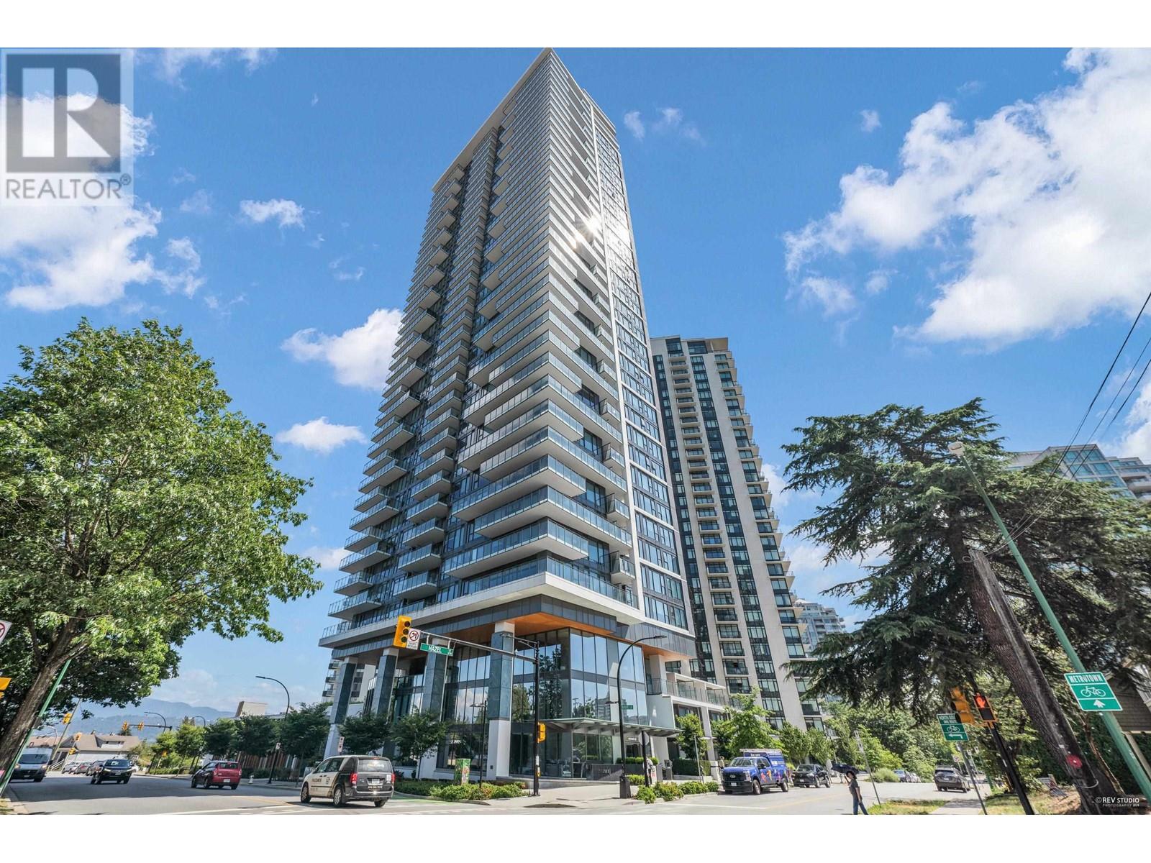REQUEST DETAILS
Description
Welcome to Treelane Estates, a well-managed, steel-and-concrete building nestled in a serene setting along the Gorge Waterway. Surrounded by lush, mature landscaping, this centrally located gem offers both tranquility & convenience. Affordable & spacious, the suite boasts durable laminate flooring throughout, updated kitchen, newer appliances, & access to an incredible rooftop patio & common room???perfect for hosting small gatherings while taking in breathtaking views of the Selkirk Trestle & Gorge Waterway. Other amenities include bike/kayak storage, guest suite & workshop. Laundry is conveniently located on each floor! Enjoy an active lifestyle with easy access to scenic walking & biking trails, or launch your kayak just steps from your door. Shopping close by with Tillicum Centre & Mayfair Mall, plus direct bus routes to downtown Victoria & UVic at the end of the complex. With secure parking, storage, & a welcoming community, this is an excellent opportunity to enter the market in a sought-after location.
General Info
Similar Properties












































