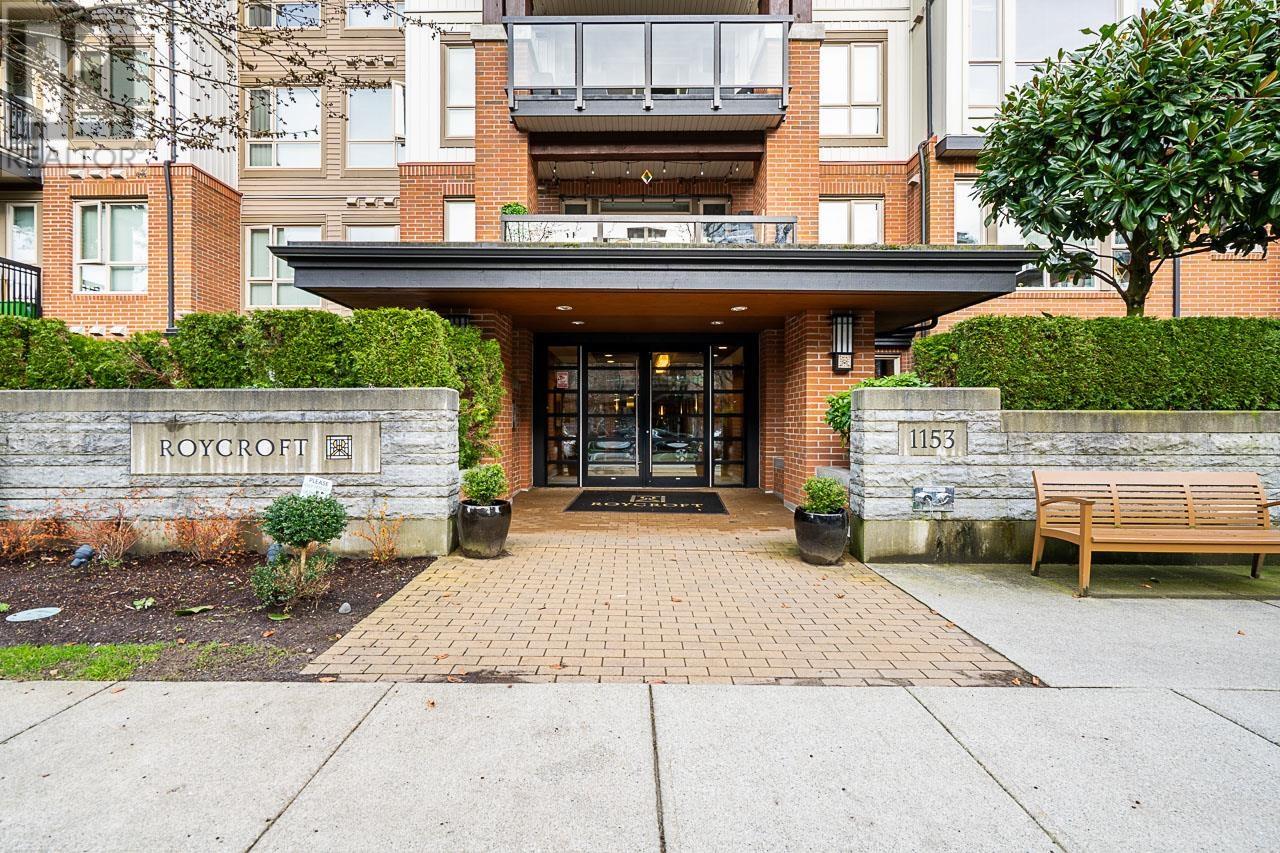REQUEST DETAILS
Description
Welcome to this bright and spacious end unit townhouse in the heart of Downtown Langford! With 3 bedrooms and 2 bathrooms, this home is perfect for those looking for comfort and convenience. The open-concept layout makes entertaining a breeze, and you'll love the modern kitchen with stainless steel appliances, natural shaker-style maple cabinets, and tile flooring. Cozy up by the electric fireplace in the living room, or step onto your private balcony to relax. The primary bedroom and stairs feature newer carpet, adding a fresh touch. Downstairs, the 3rd bedroom can serve as a den, a home office or workspace. The single-car garage offers extra storage, plus easy additional parking. You???ll love the walkable lifestyle, coffee shops, restaurants, grocery stores, and the beautiful Langford Trails are all just minutes away! Plus, a direct bus to Downtown Victoria & Uptown is right outside your door. This pet-friendly home allows BBQs, and offers a low-maintenance private patio.
General Info
Amenities/Features
Similar Properties



































