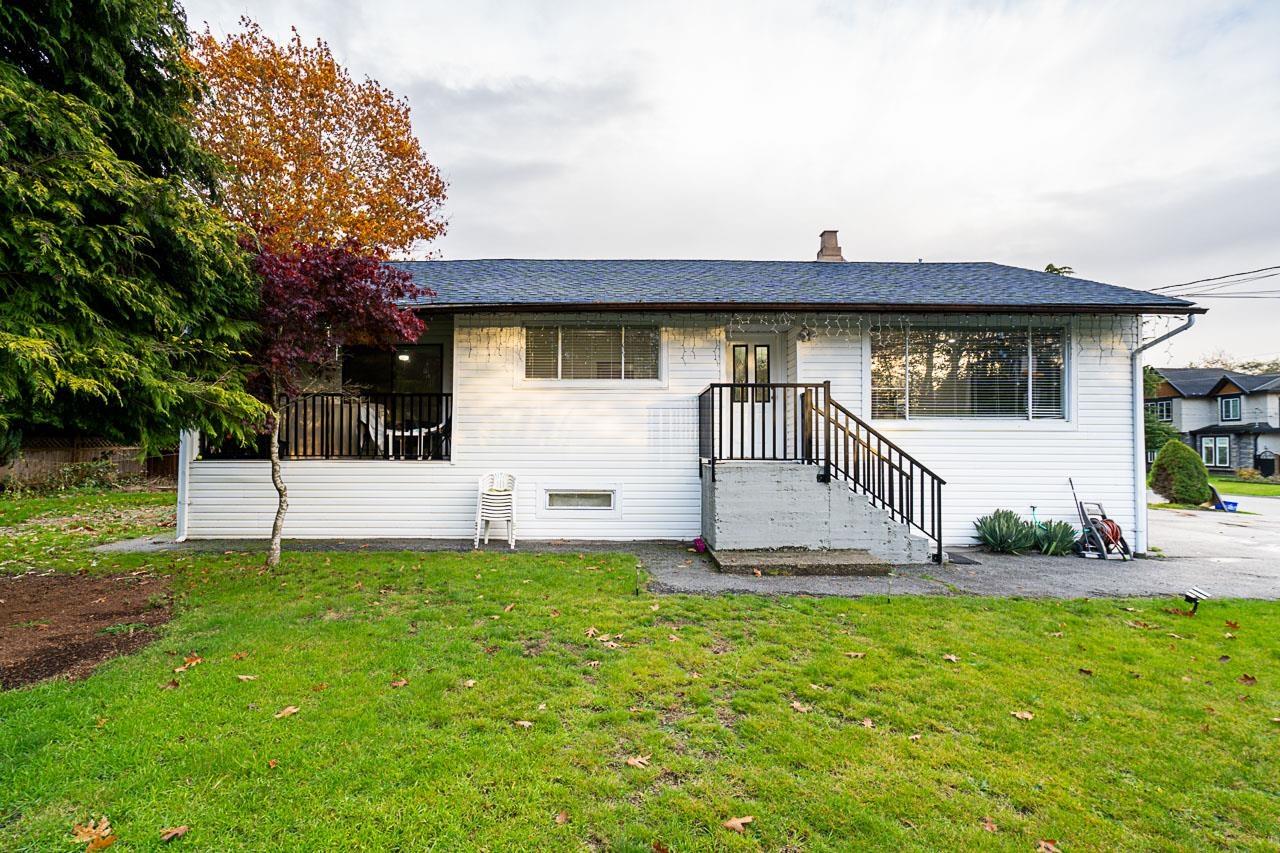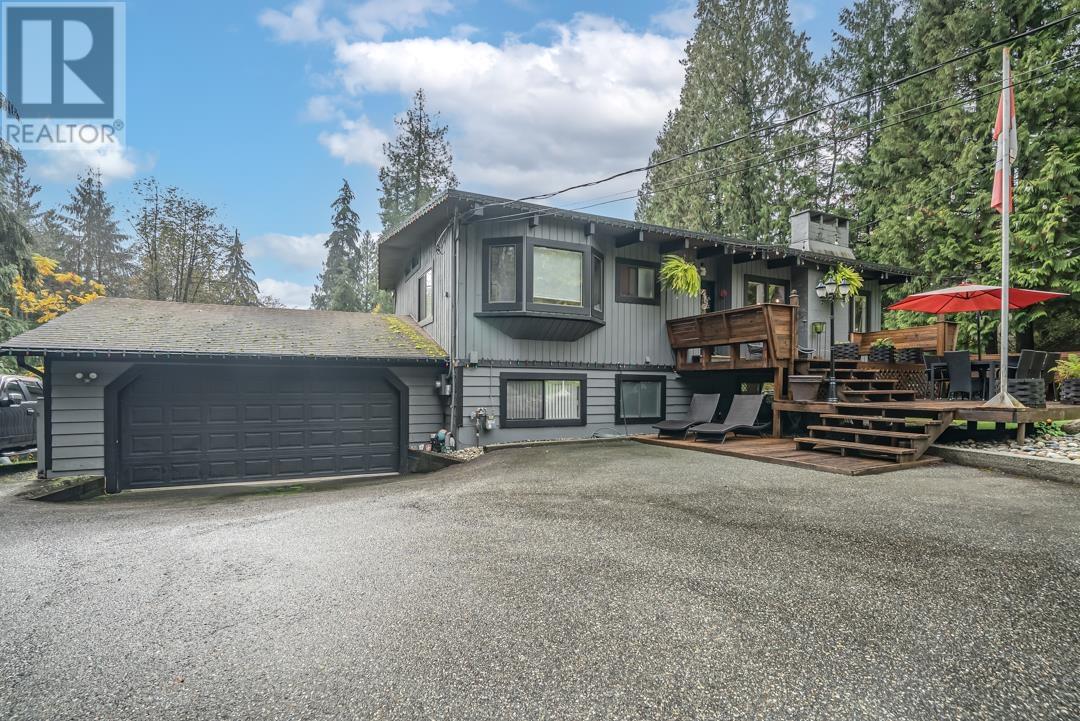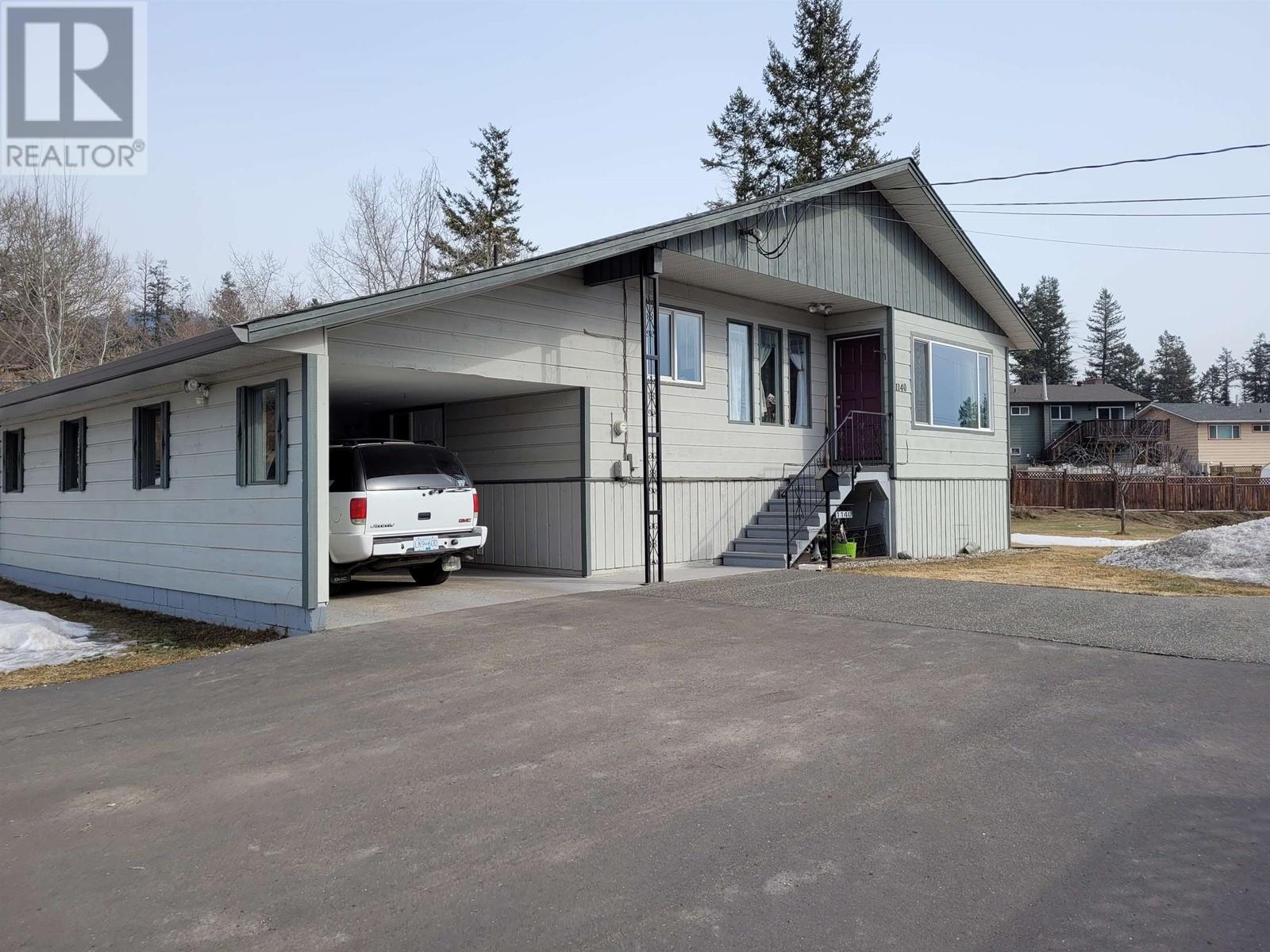REQUEST DETAILS
Description
Custom-built Integra Home located in the prestigious Crown Isle Community offers a perfect blend of luxury and comfort. This stunning 4-bedroom, 3-bath, 3,328 sqft (2,411 sqft finished) home features over-height ceilings & high-end appliances, designed for modern living. The luxurious primary includes a spa-like ensuite, ensuring ultimate relaxation. The expansive main living area is designed for comfort & entertainment, boasting large windows equipped with remote blinds that provide breathtaking valley & ocean views, which you can enjoy from the spacious deck & patio. There is a fully fenced, low maintenance, custom designed, and irrigated landscaped yard. Enjoy the built-in speakers & sun tunnels that flood the home with endless natural light. The large storage area also presents endless possibilities, whether you envision an in-law suite, a large home office, or a personal-use bonus room. This immaculate home is move-in ready without the costs associated with brand new, plus NO GST!
General Info
Amenities/Features
Similar Properties












































































