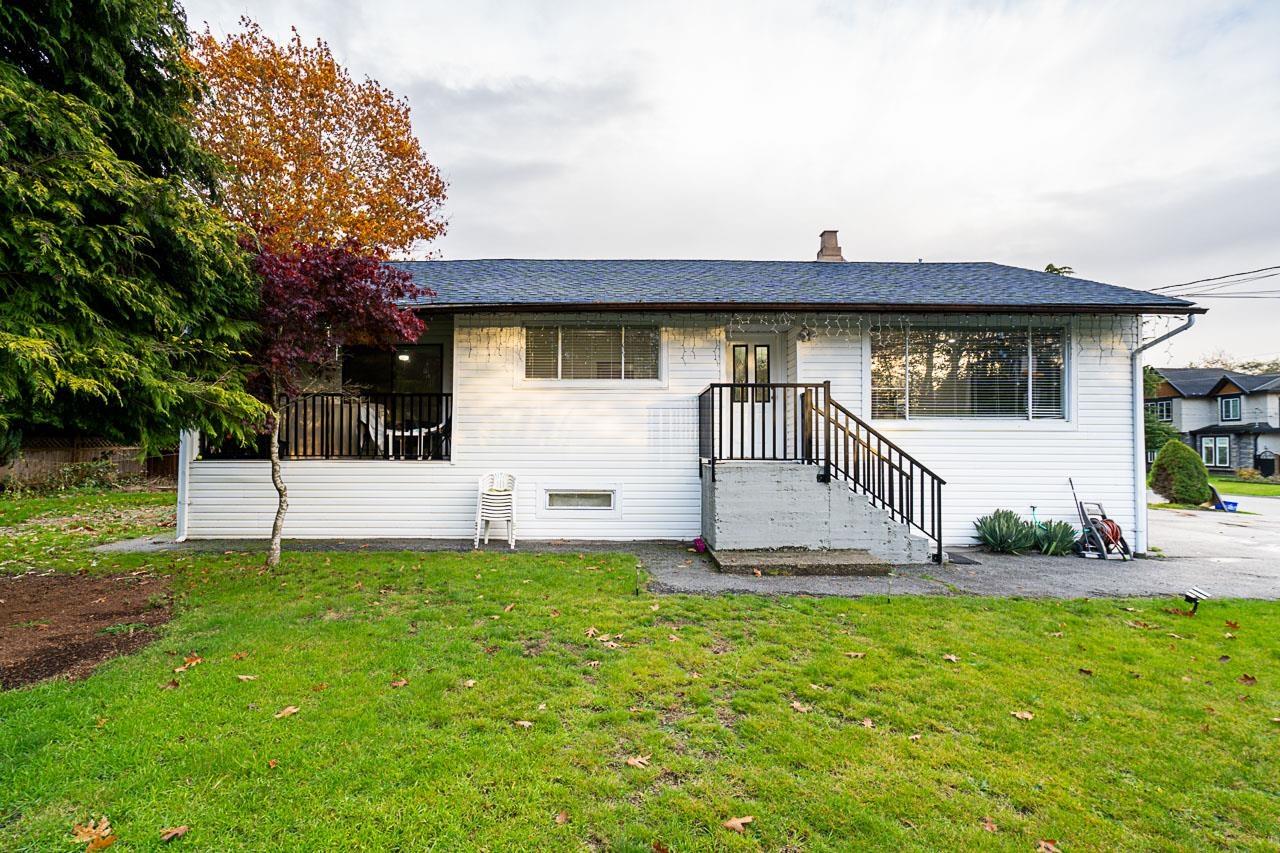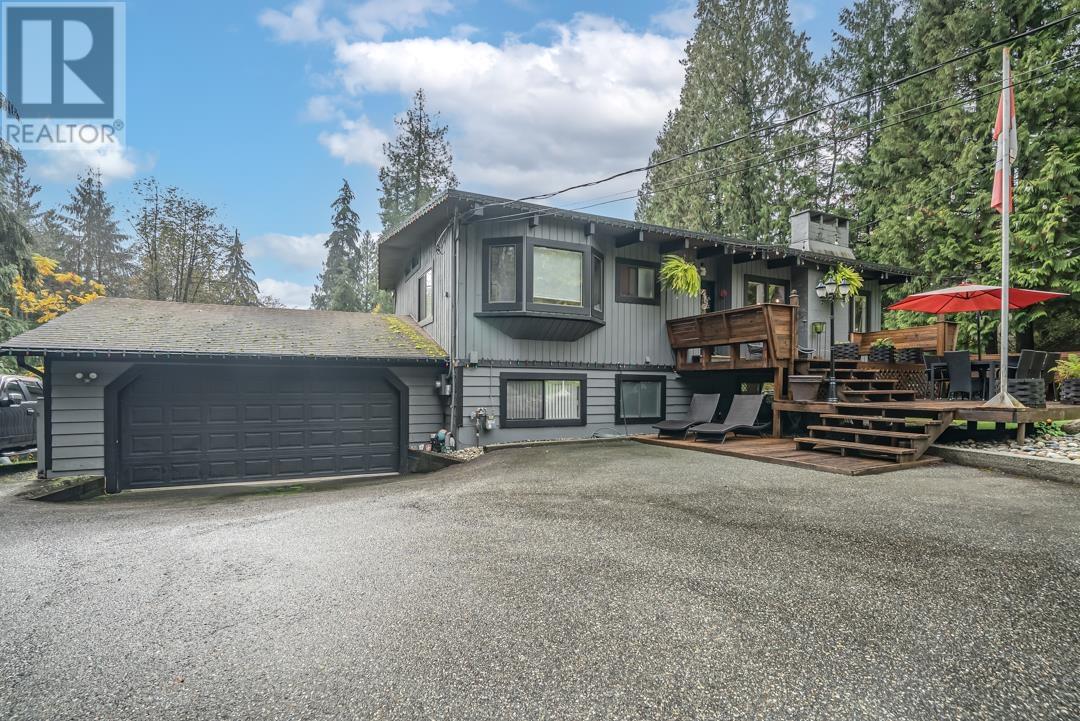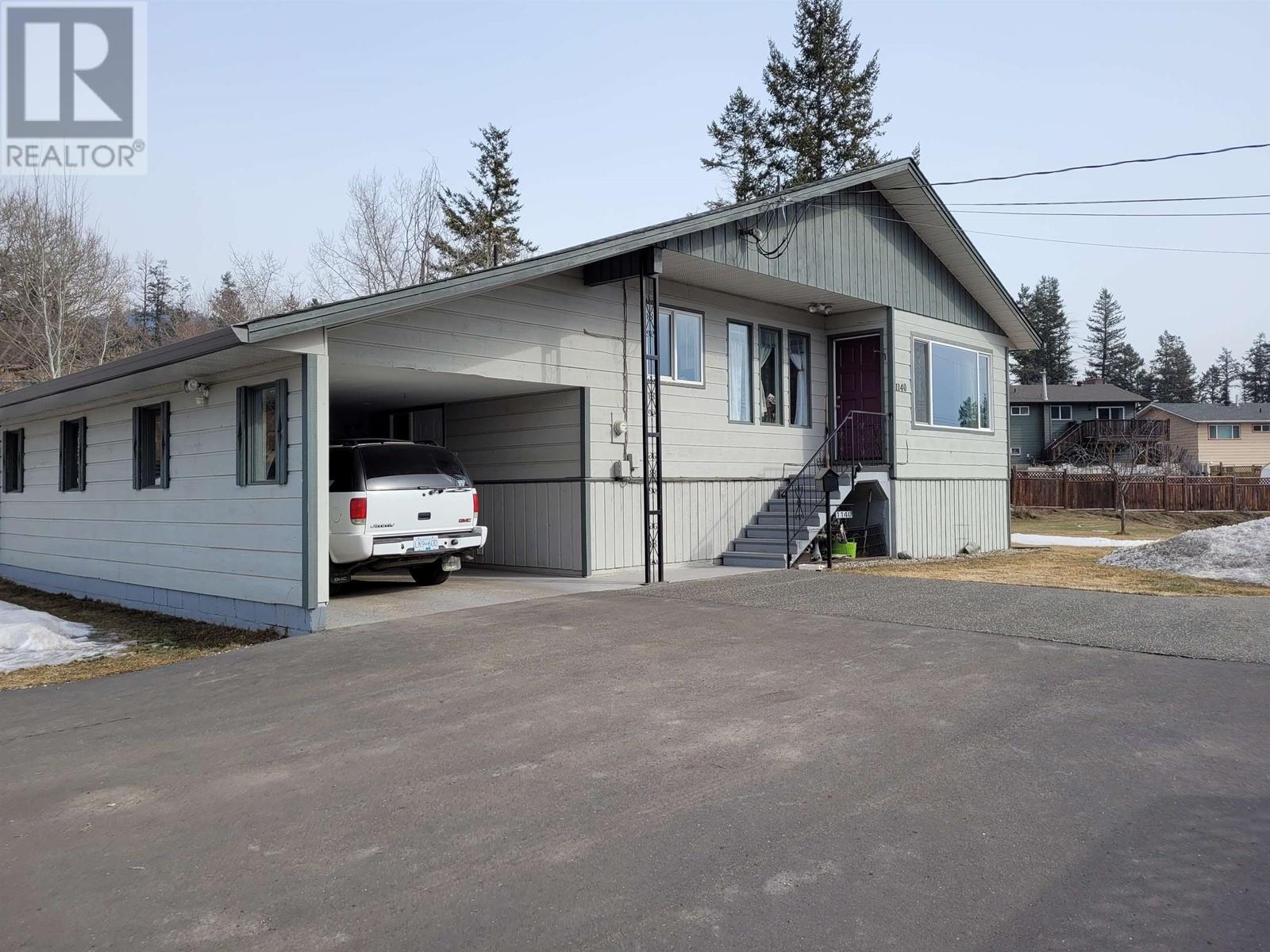REQUEST DETAILS
Description
Classic High-End Craftsman Style 4BR Family Home with Suite on 2 glorious fully fenced acres in Shawnigan Lake.The Post and Beam Gabled Front Entry welcomes into the main Living room adorned with natural wood floors,trims and accents. 9 foot ceilings.Wood stove warms.High end windows bring the glorious outdoors in.Media/Den/office room off Living room creates flexibility.Open Plan Island Kitchen/Dining/Family room provides luxurious functionality. Huge Deck/Balcony celebrates the amazing outdoor world and Mountain Vistas. LDR room and bath completes the Main. Upstairs the Primary BR suite anchors the additional 3 BRS and 2nd bath. The lower level features fully contained Suite with private entry and parking. The gently sloped treed property is landscaped with fruit trees,gardens,water feature, fire pit and entertainment and play areas.The quiet neighbourhood enjoys parks and playgrounds, in close proximity to the glory and magic of Shawnigan Lake and Cobble Hill. A Special Family Gem!
General Info
Amenities/Features
Similar Properties










































































