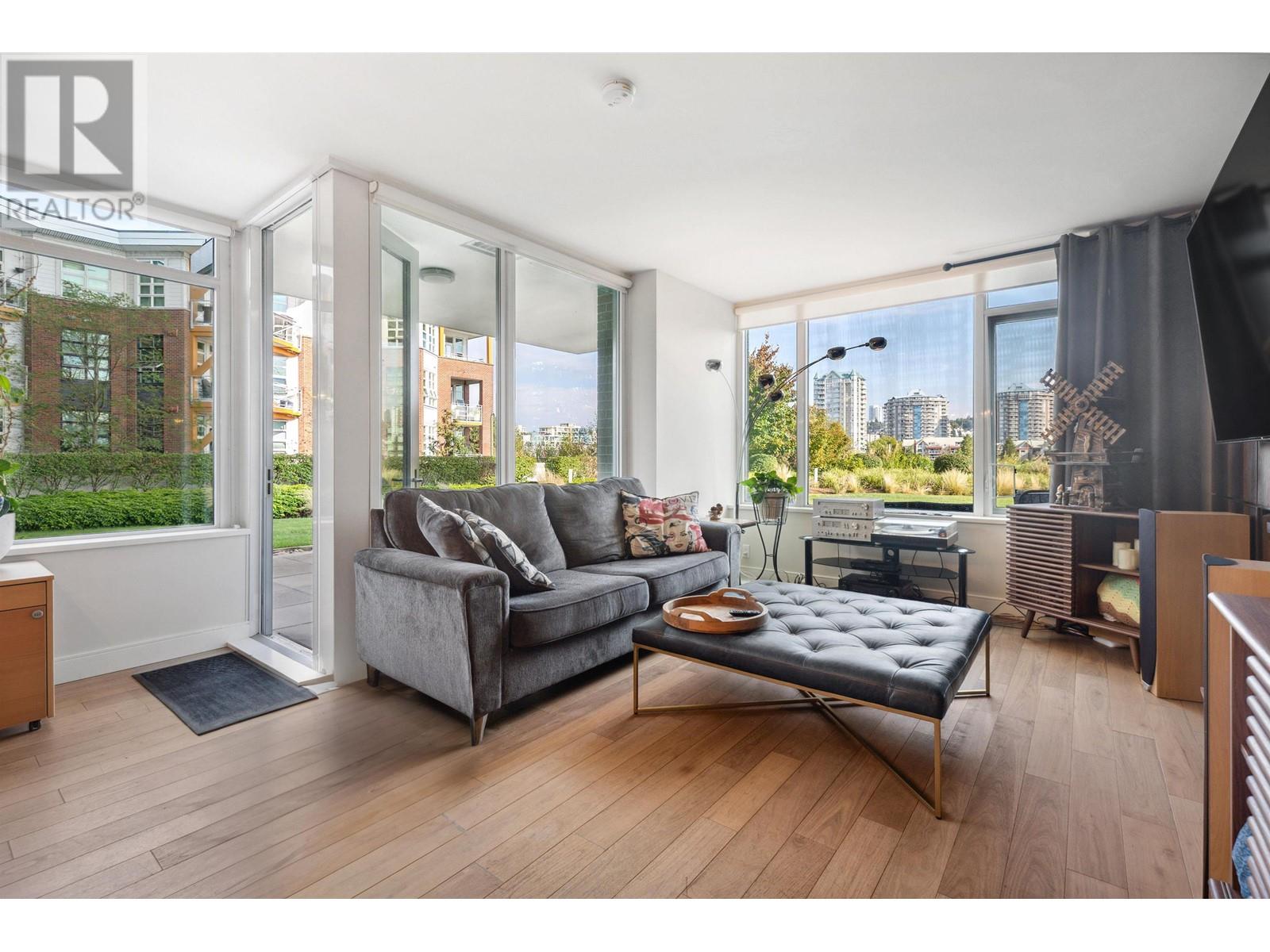REQUEST DETAILS
Description
Lovingly cared for 3 bed, 2 ? 1/2 bath home in the Timberwood Trail development. Enter into a bright living room made cozy with a natural gas fireplace. Off the living room is a kitchen and dining space complete with stainless steel appliances, an island for additional counter space and a walk-in pantry. From the dining room, step into the fully fenced backyard which features a large paved patio space, garden beds, and plenty of sun exposure. Completing the main level is a half bath and laundry room as well as access to the crawl space and a single car garage which provides additional storage. Upstairs you will find the primary bedroom with a 3 piece ensuite, 2 additional bedrooms, and a 4 piece bathroom. Water, sewer, garbage, recycling, green waste, and some other utilities are covered with strata fees! Bring your pets and take advantage of the walking trails just outside your door. Close to shopping, restaurants, schools, parks, transit and VIU, this centrally located home provides convenient access to many amenities from a peaceful and quiet neighbourhood.
General Info
Amenities/Features
Similar Properties
















































