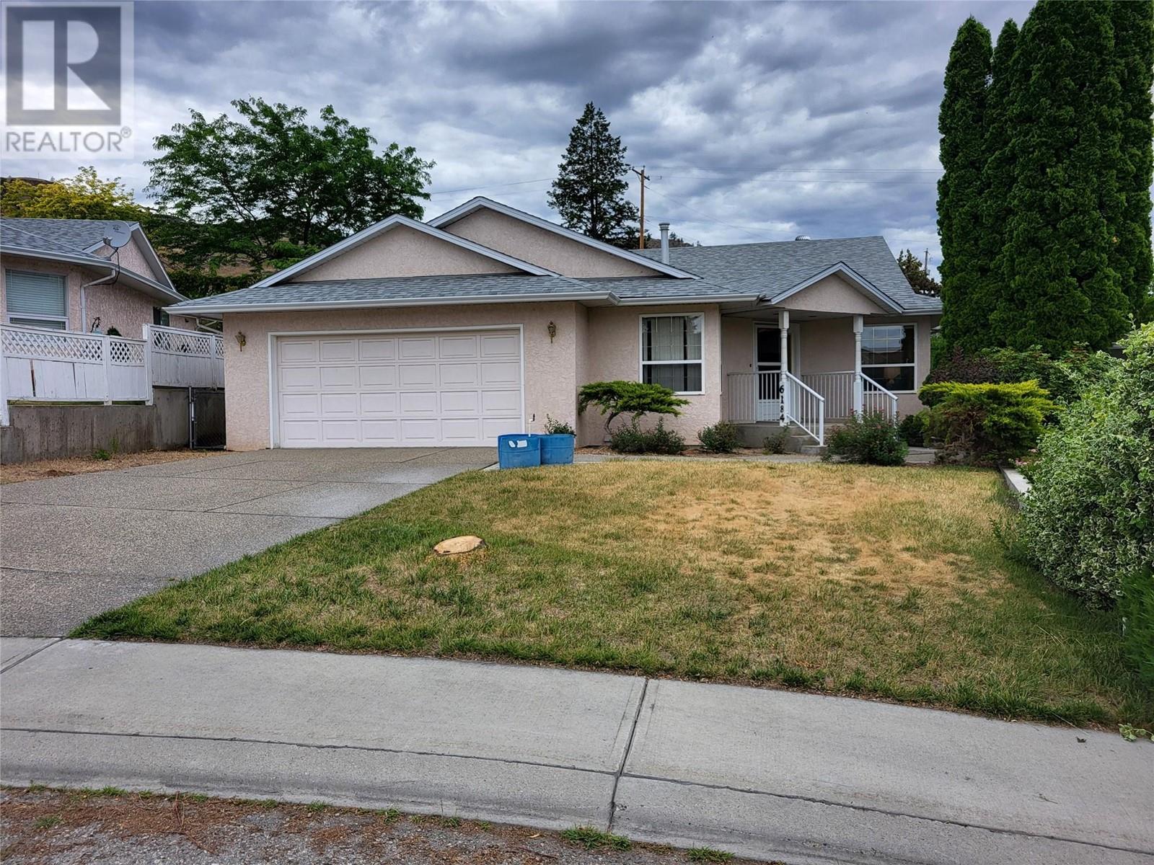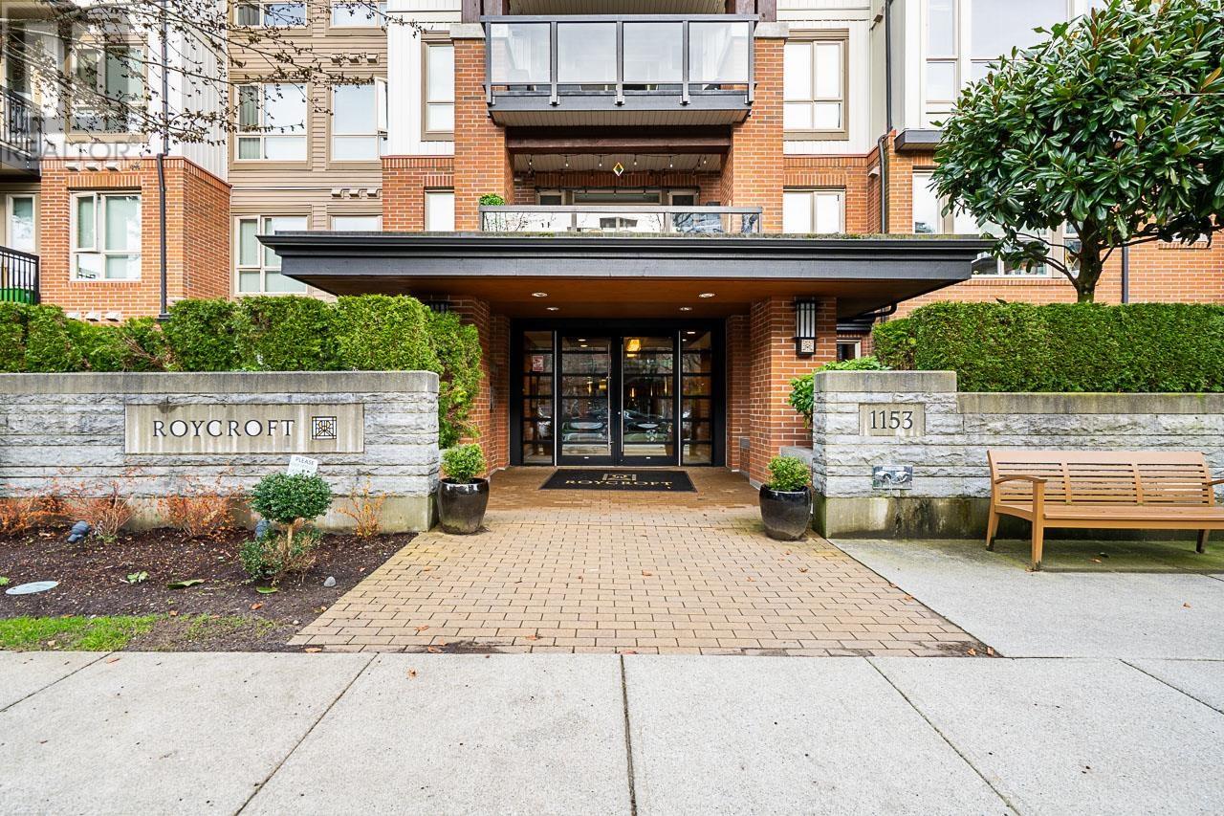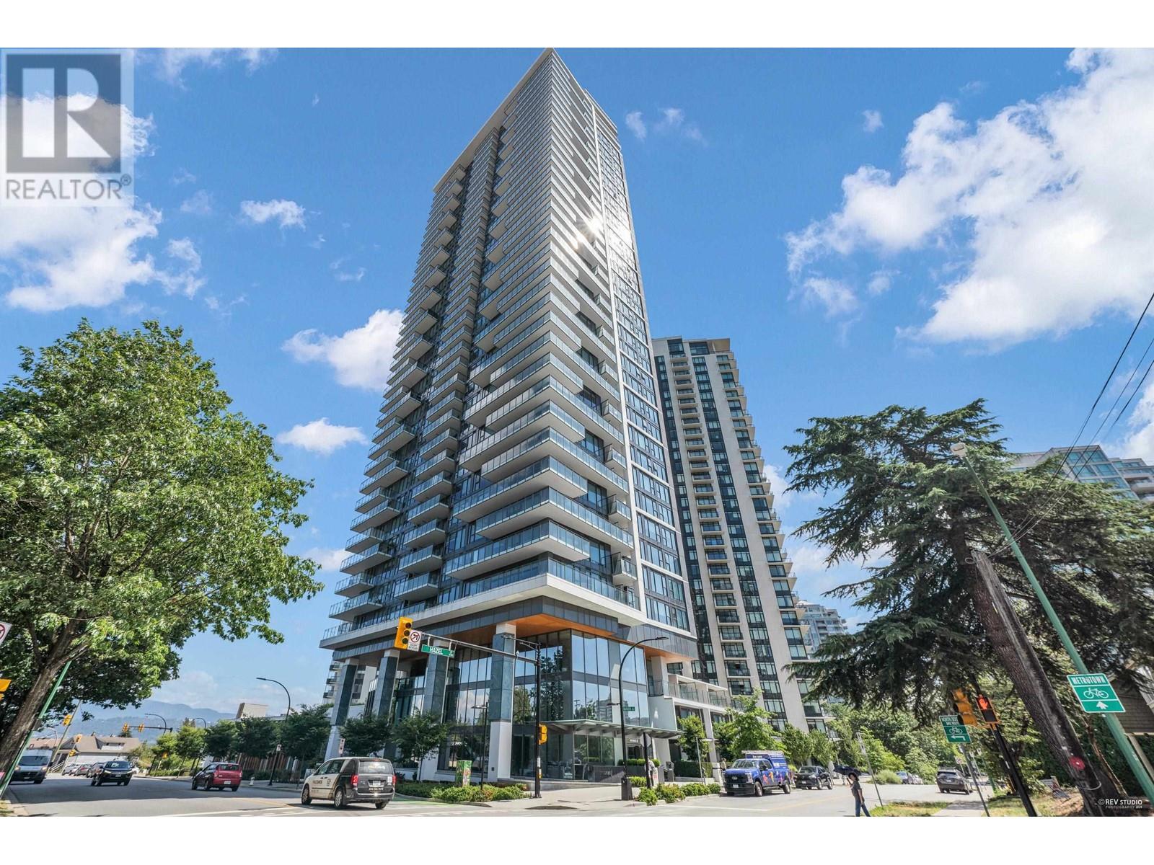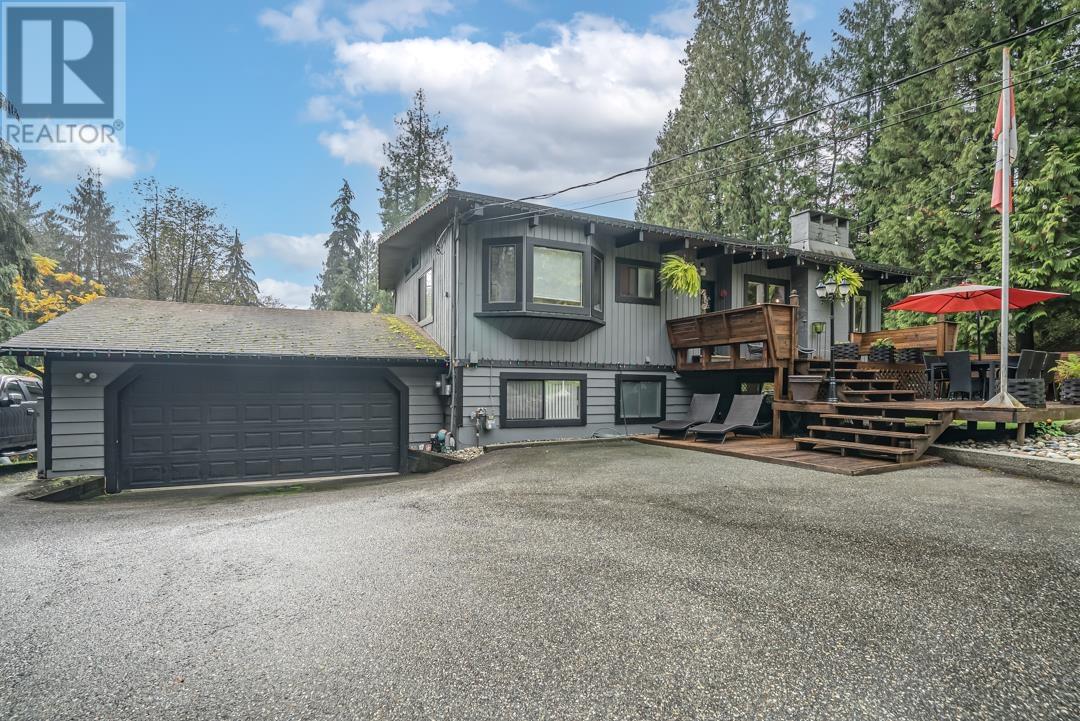REQUEST DETAILS
Description
DISCOVER THIS CHARMING RANCHER IN WESTPORTE PLACE! This 3 bedroom, 2 bathroom home features a bright living room with a gas fireplace, a bright white kitchen with stainless steel appliances, ample counter space, skylights, and a dining area with sliding glass doors that open to a private gas barbecue outdoor space. Down the hall you'll find a generous primary bedroom, complete with an updated ensuite, and double closets. Enjoy a fenced backyard with lush gardens, a fig, a cherry tree and a covered patio perfect for outdoor gatherings, as well as back road access to property. The versatile spare room with back access is ideal for a home office or guest suite. Additional conveniences include an attached garage, RV parking, workshop, a gas hot water tank, and a gas furnace for year-round comfort. Located in a friendly community close to amenities, this home offers the perfect blend of comfort and lifestyle. Schedule a viewing today and experience all that Westporte has to offer!
General Info
Amenities/Features
Similar Properties






































