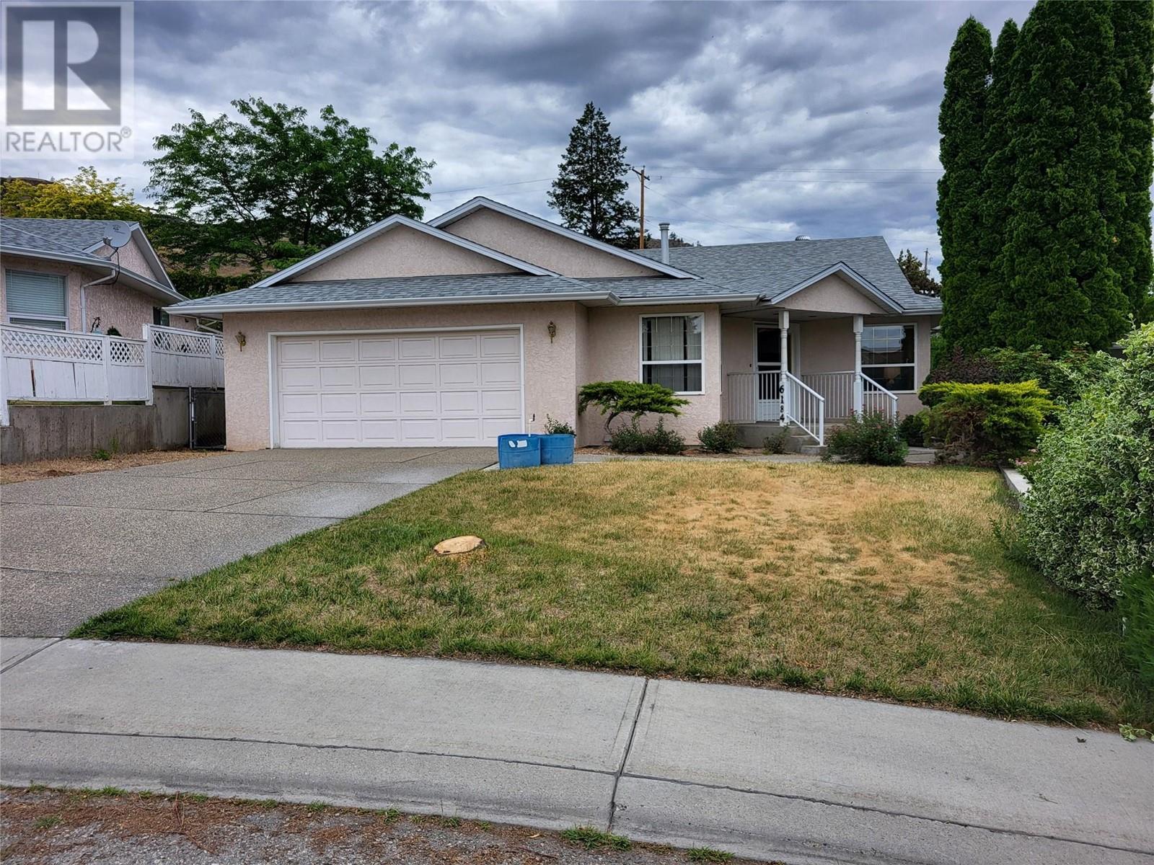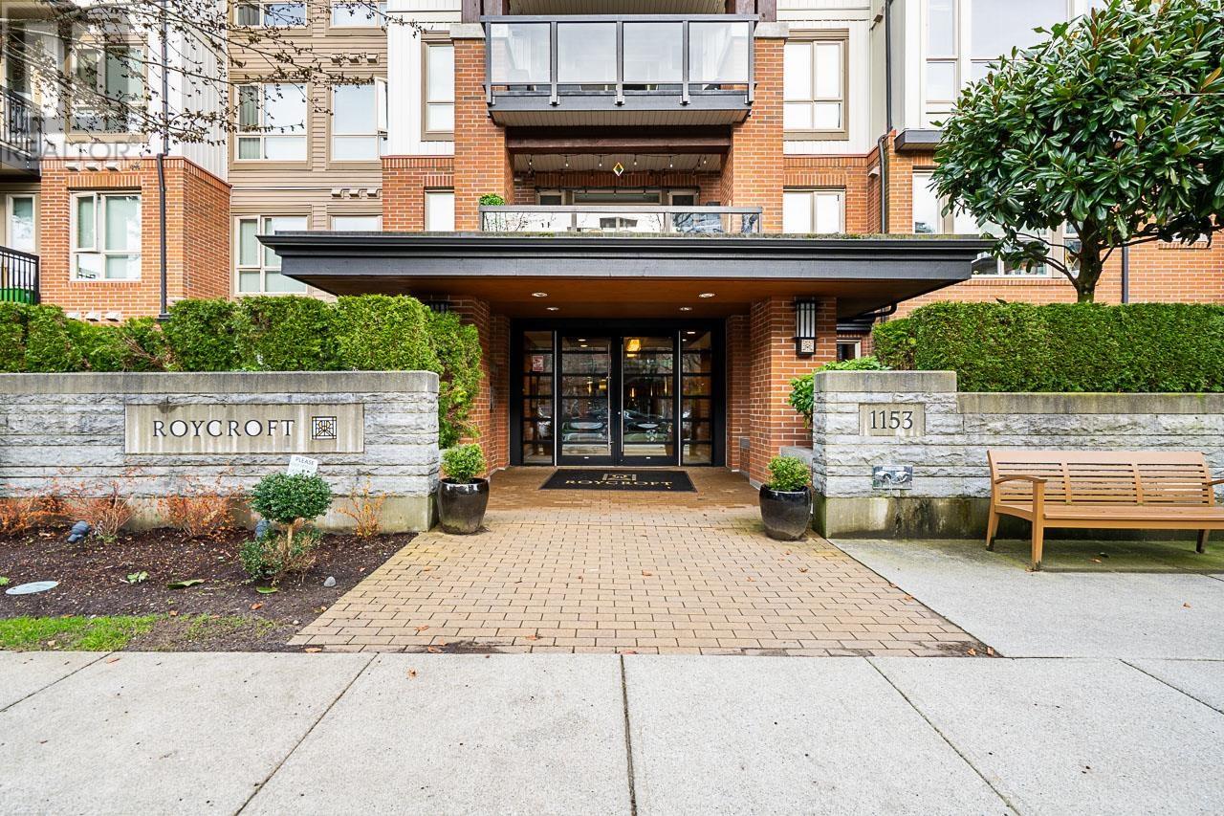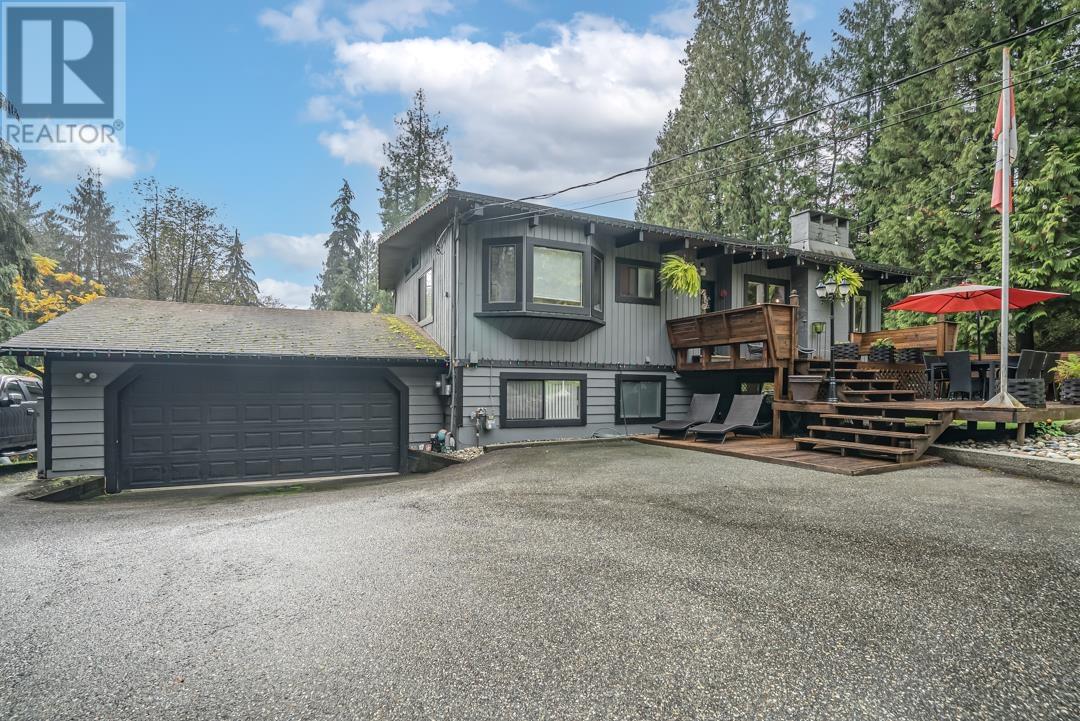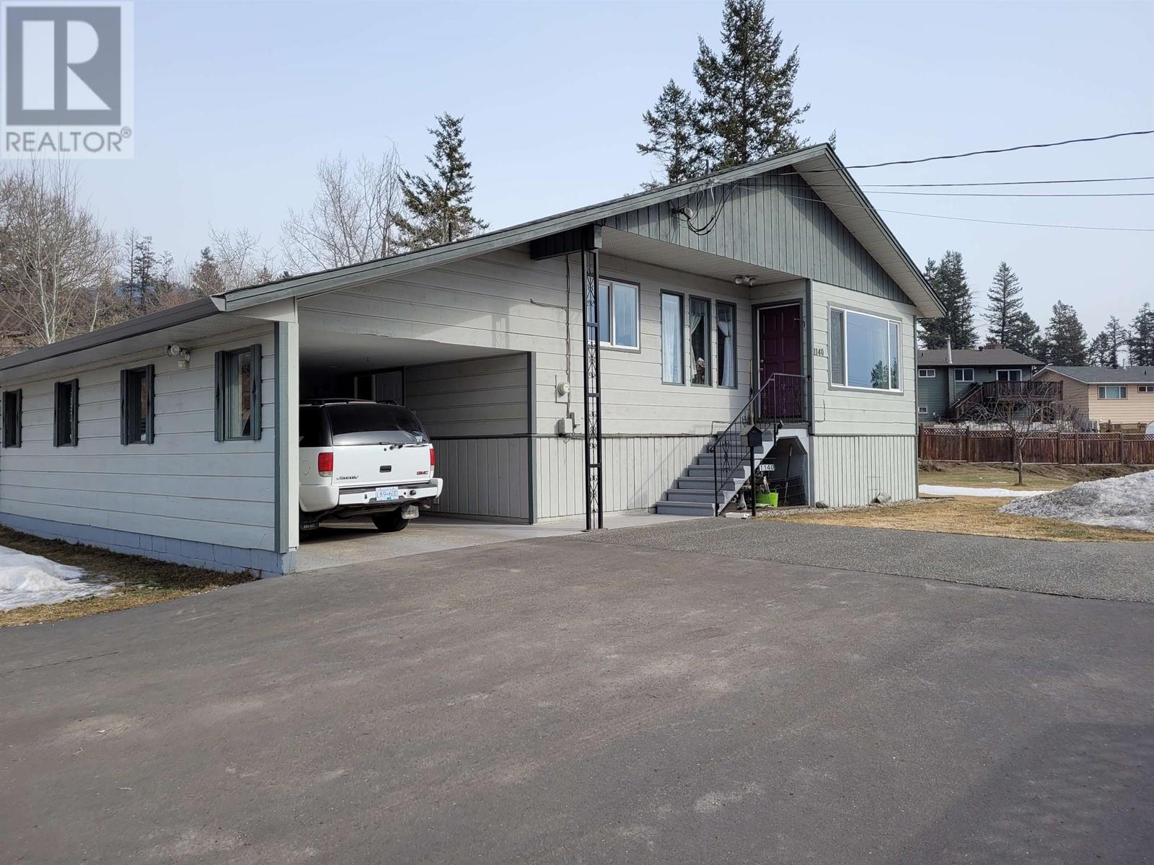REQUEST DETAILS
Description
Sooke???s best foot forward for spring, 2025! This move in-ready, sunny and private, upgraded and updated rancher on a fifth-acre will wow! Child and pet-friendly, it???s all right here - a clean, well maintained updated interior with a central vac, quality vinyl windows, a new roof with skylight suntubes, a main deck built of custom-milled Sooke cedar, 3 fenced areas, and freshly painted siding. You???ll absolutely love stepping into the bright living room with views, gleaming real oak hardwood flooring and wood-burning fireplace. The oak kitchen and dining area flow onto a second deck with a covered and fenced BBQ space ??? perfect for entertaining! The flexible 4BD (or 3BD + family room) layout suits any lifestyle and the single-level design surrounded by mature gardens wastes no space. Addl. new upgrades: washer/dryer, Fortis gas, gated side driveway, covered workshop and firewood shed. Located near transit, trails, shopping, and schools. A must-see Sooke gem.
General Info
Amenities/Features
Similar Properties
























































