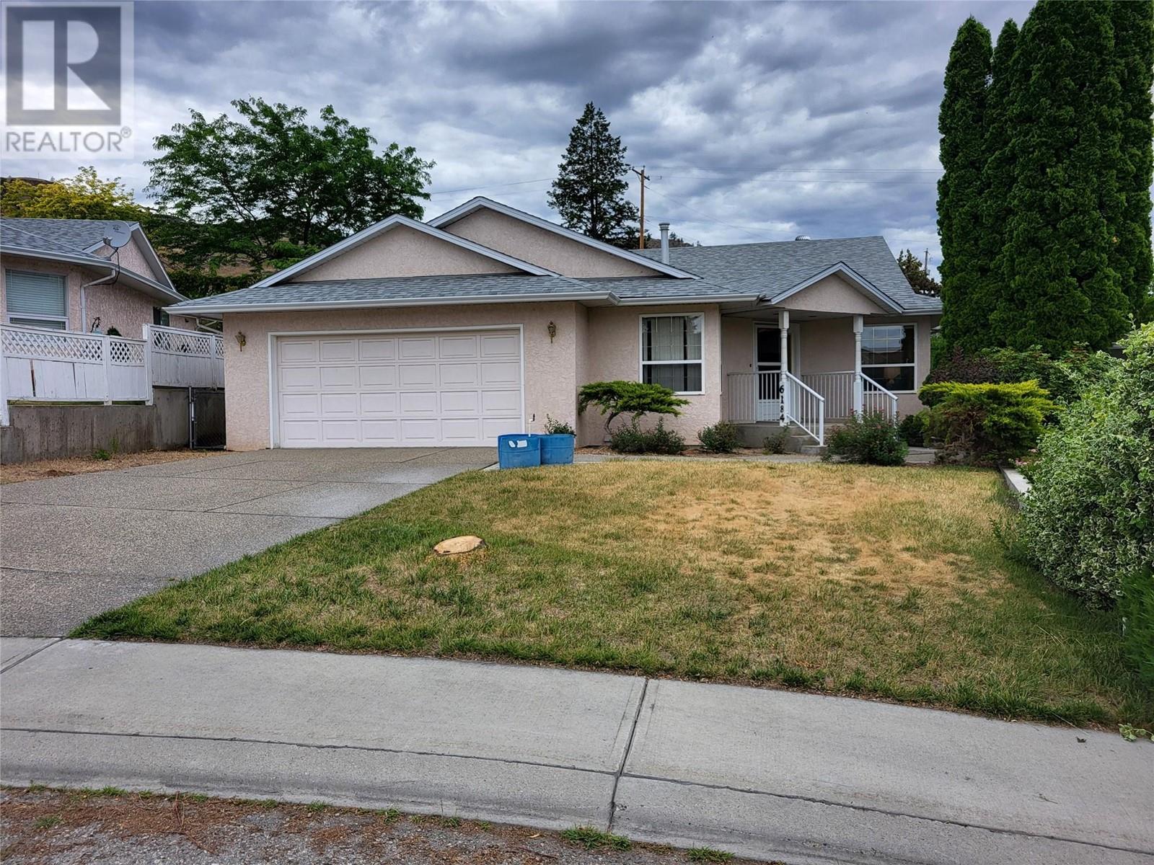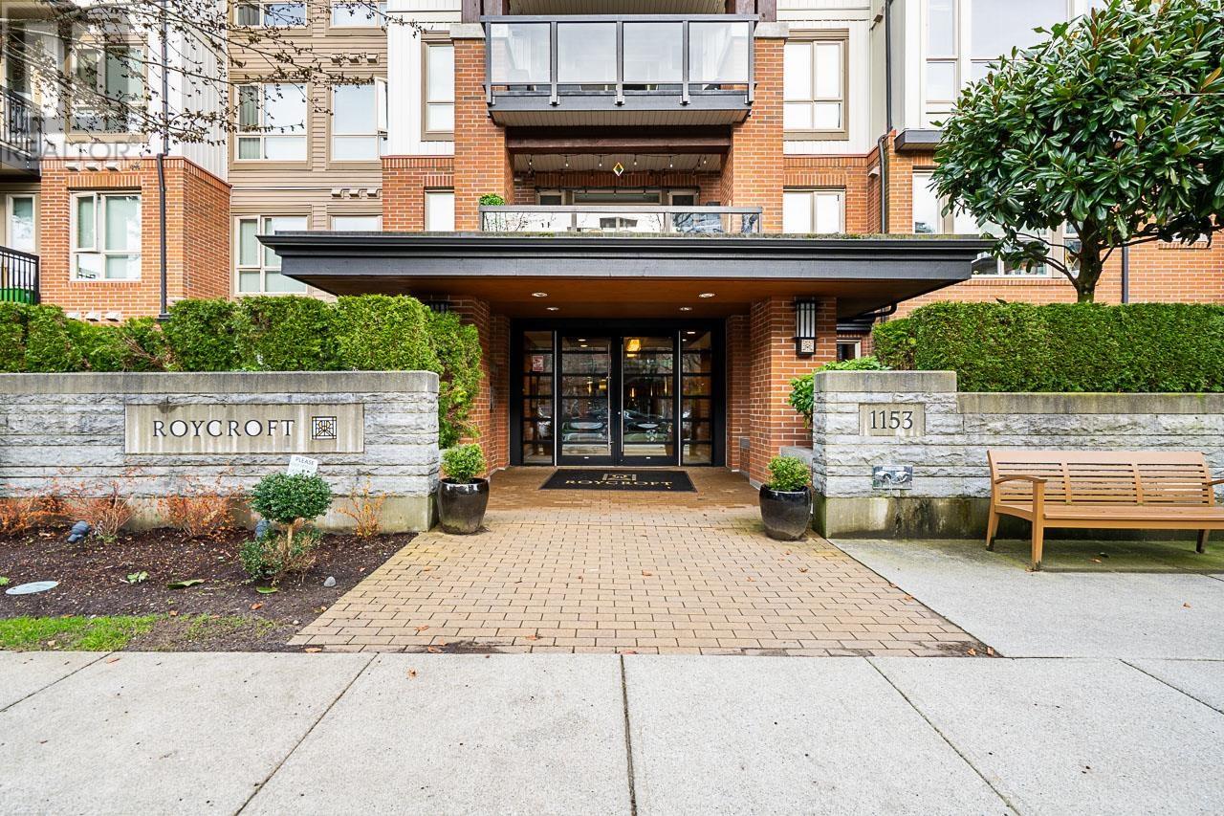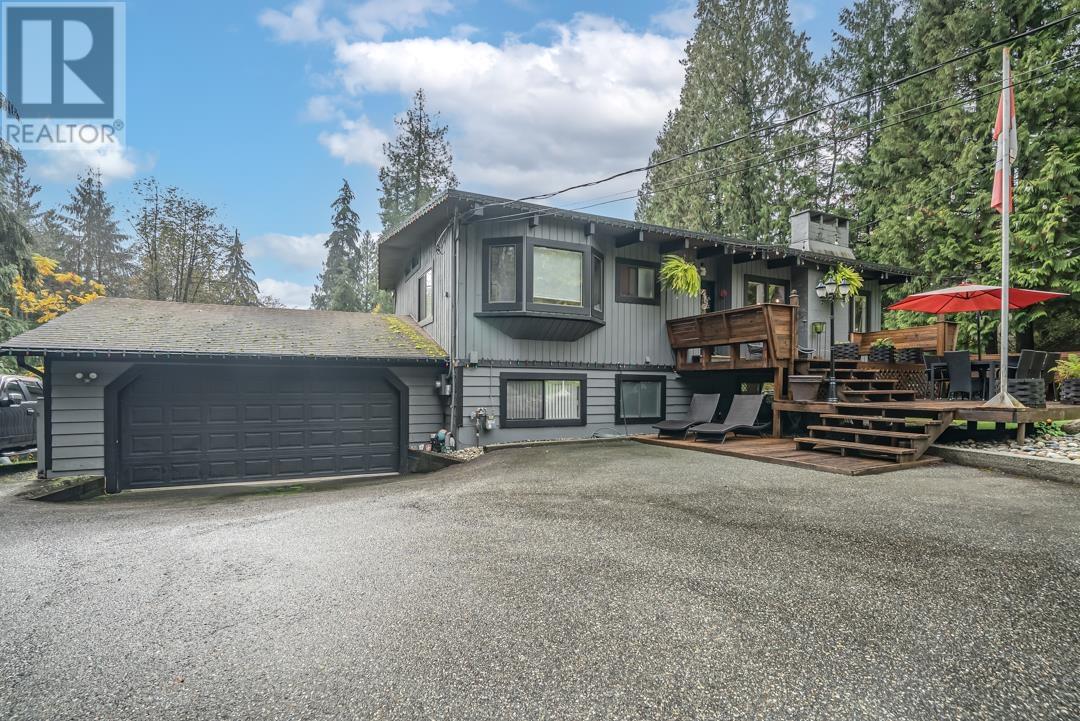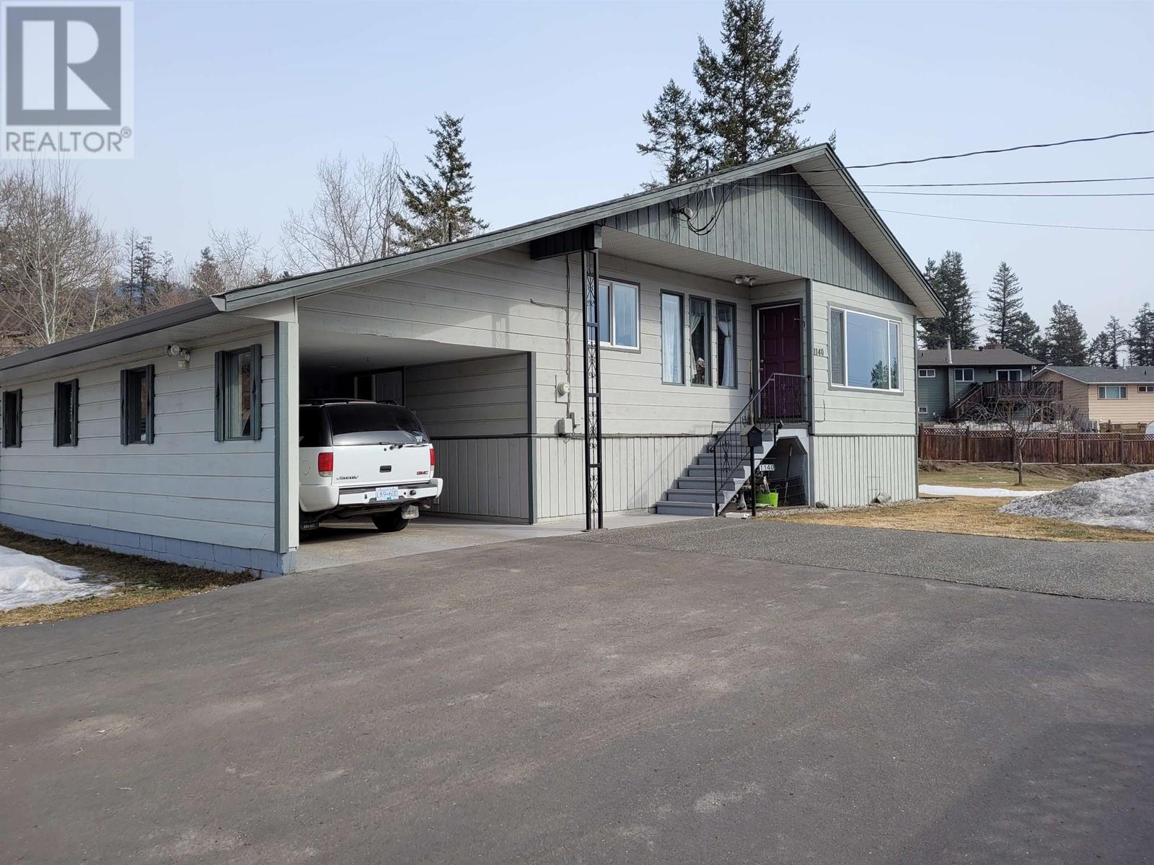REQUEST DETAILS
Description
Welcome to this well appointed home in a great family neighbourhood on Bear Mountain! You will also be impressed with the huge 2 tiered, sun drenched back yard! On the main level you will find a bedroom & access from the garage through your laundry room. There is also a big family room with its own entrance & 4 piece bathroom. Upstairs in the main living area there is a nicely laid out kitchen with lots of storage and is open to the dining and living area. The dining area lends itself outside to a large deck with stairs down to the backyard. The living room ambience is tied together with a warm gas fireplace and large windows bringing in lots of light. On the left side of the stairs there is a perfect spot to have an office nook or additional storage. In the primary bedroom you will be impressed by the vaulted ceilings and oversized windows. This community is seriously hard to beat in the Westshore! East access to all big box stores and the world class amenities of Bear Mountain!
General Info
Similar Properties





































