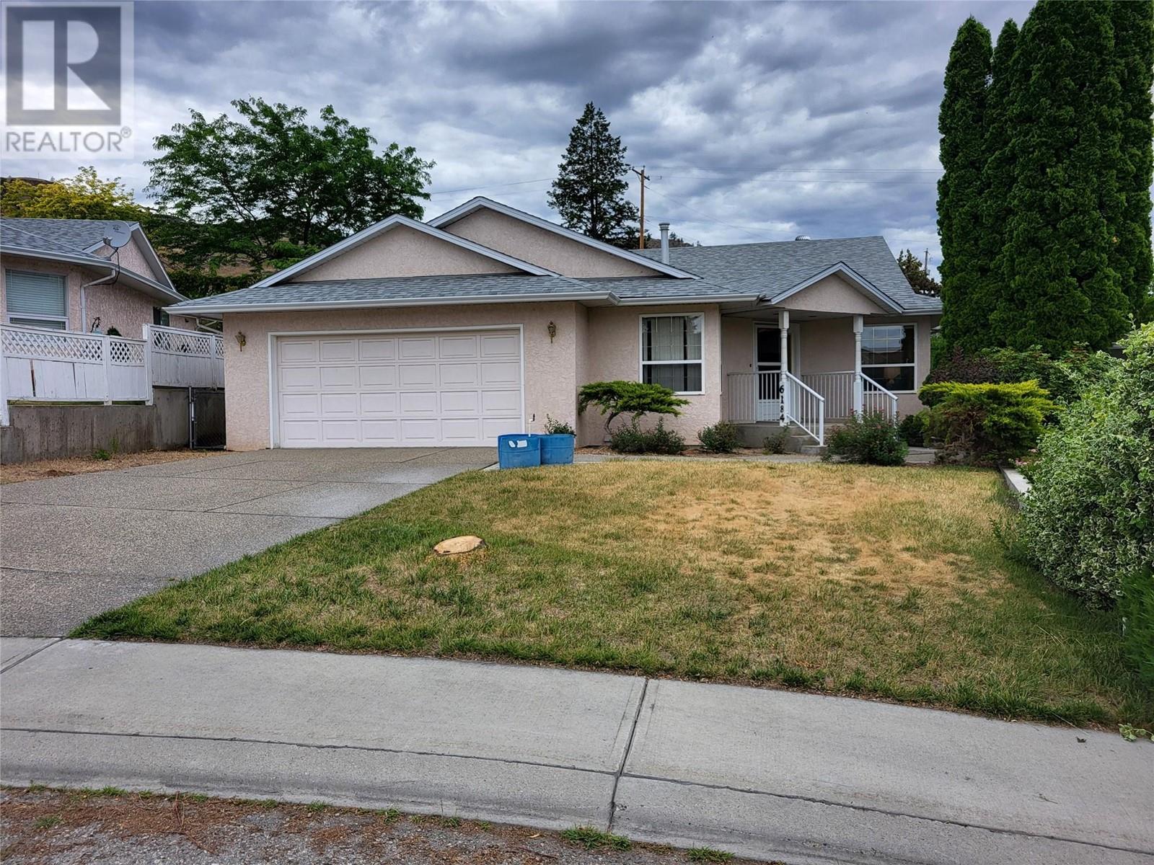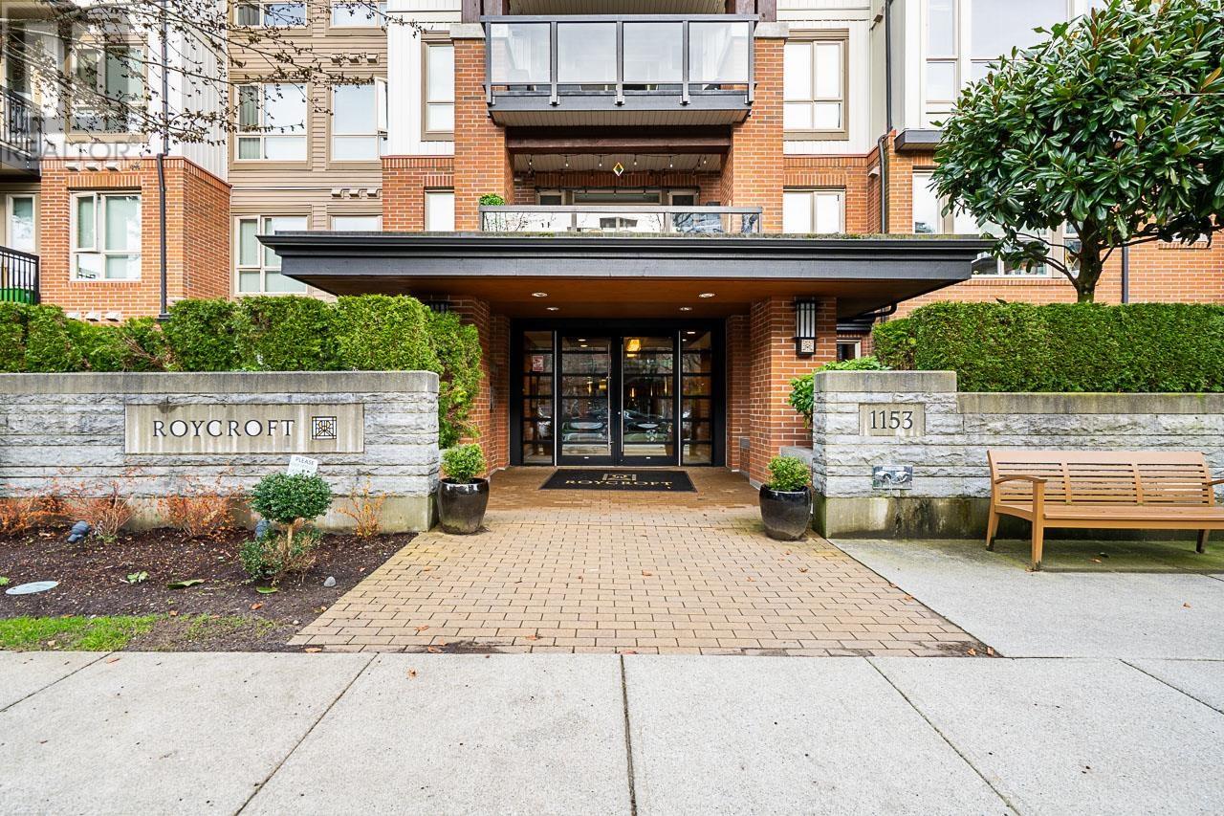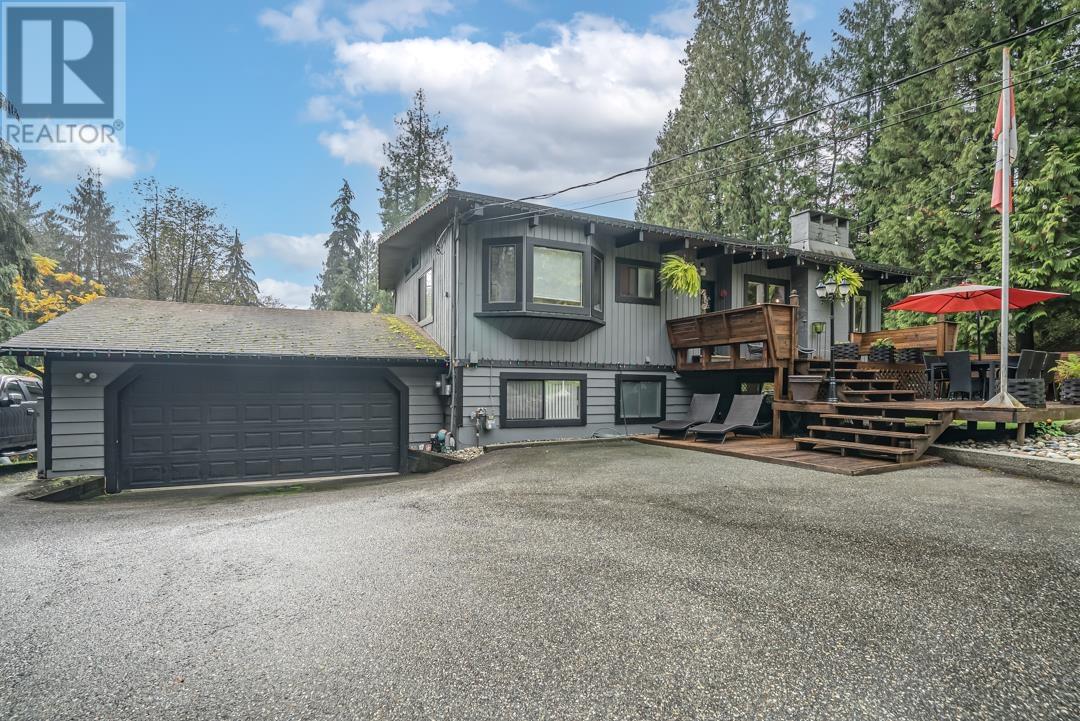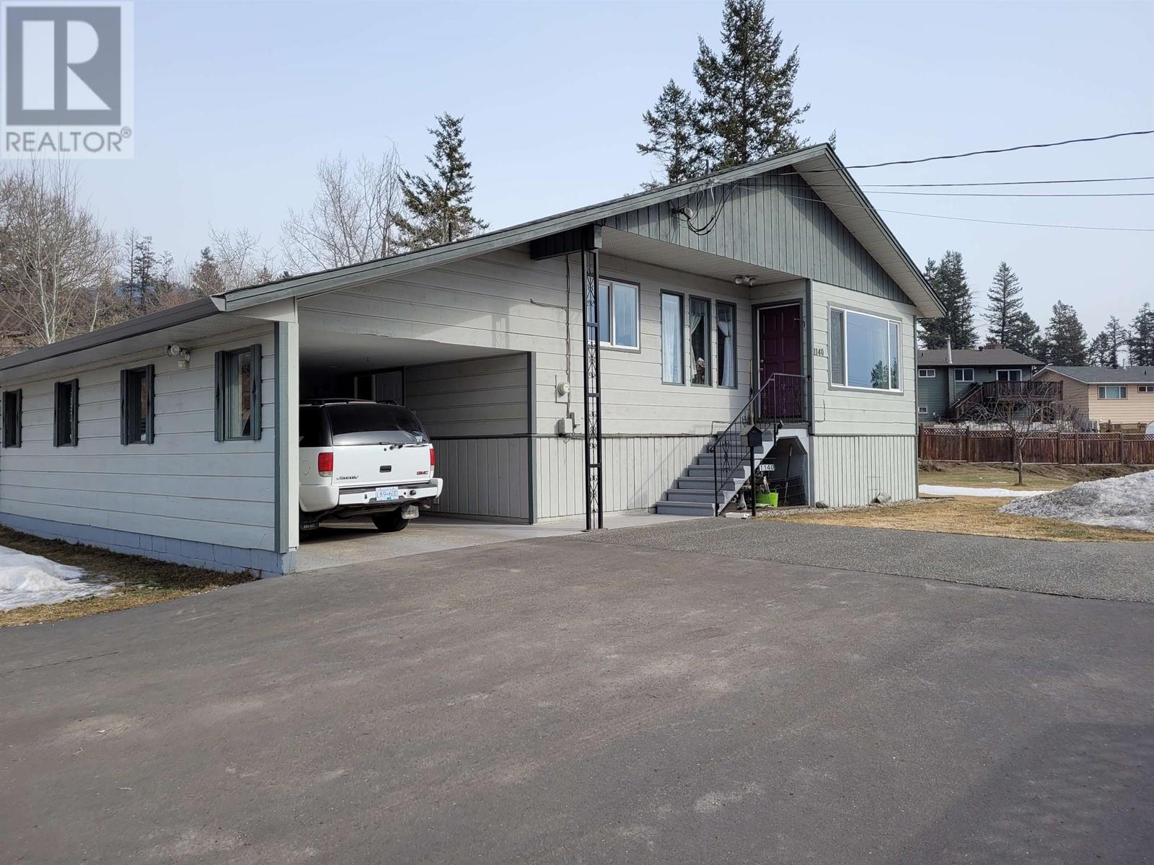REQUEST DETAILS
Description
On a beautiful lot across the street from Saint Michael's University this 3 ??? 4 bedroom home offers many appealing updates. The beautiful, bright kitchen with white cupboards and countertops, deep sink and all stainless-steel appliances including a gas stove, has a southerly view across the large deck (with gas BBQ outlet) to the Olympic mountains. There is hardwood flooring throughout the main floor, coved ceilings, gas fireplace in the living room and newer paint and windows. The master bedroom is large with spacious closets. Both bathrooms have been fully updated. Downstairs the full-height basement with all new flooring accesses the garage and the fully fenced backyard where you will find a covered patio, garden areas, mature plantings area and a separate recently built garden shed. In a wonderful neighborhood with excellent proximity to Camosun College, groceries, banks, malls, restaurants and transportation routes, this is a perfect family home. Call for your appointment today.
General Info
Amenities/Features
Similar Properties


























































