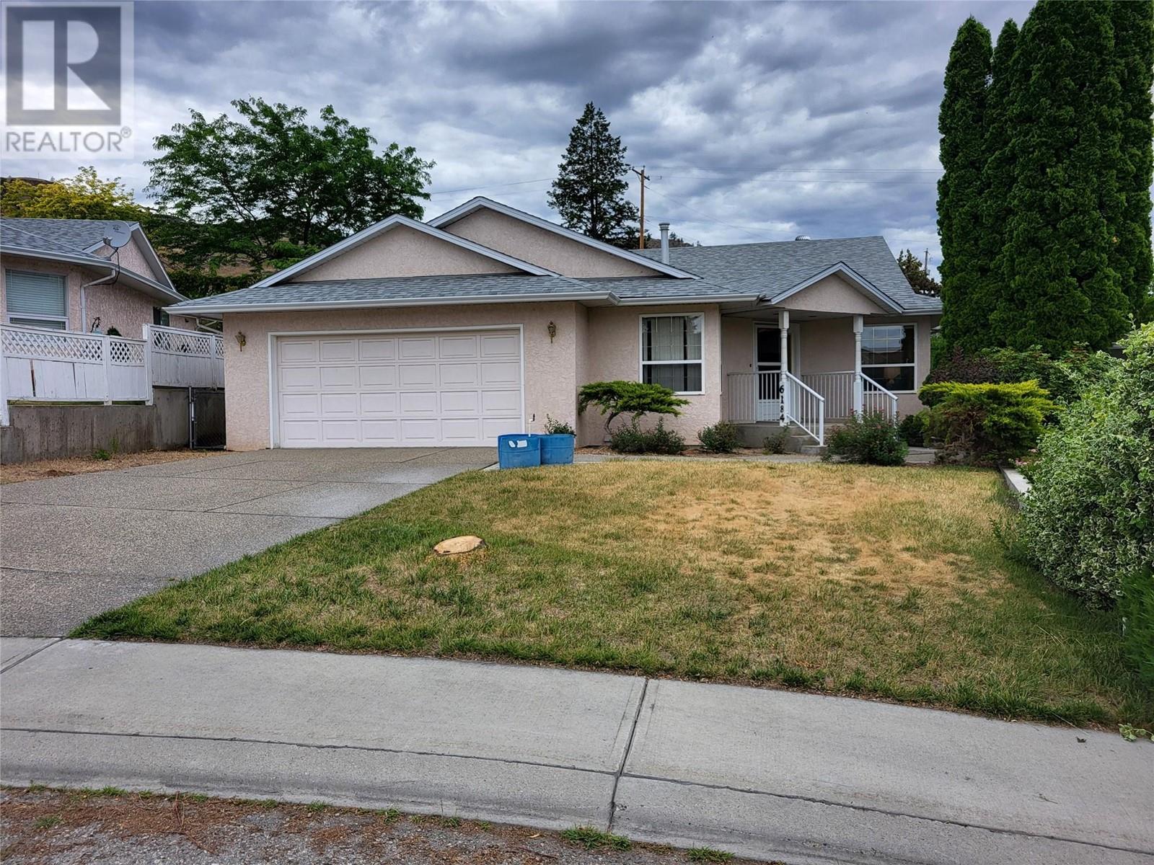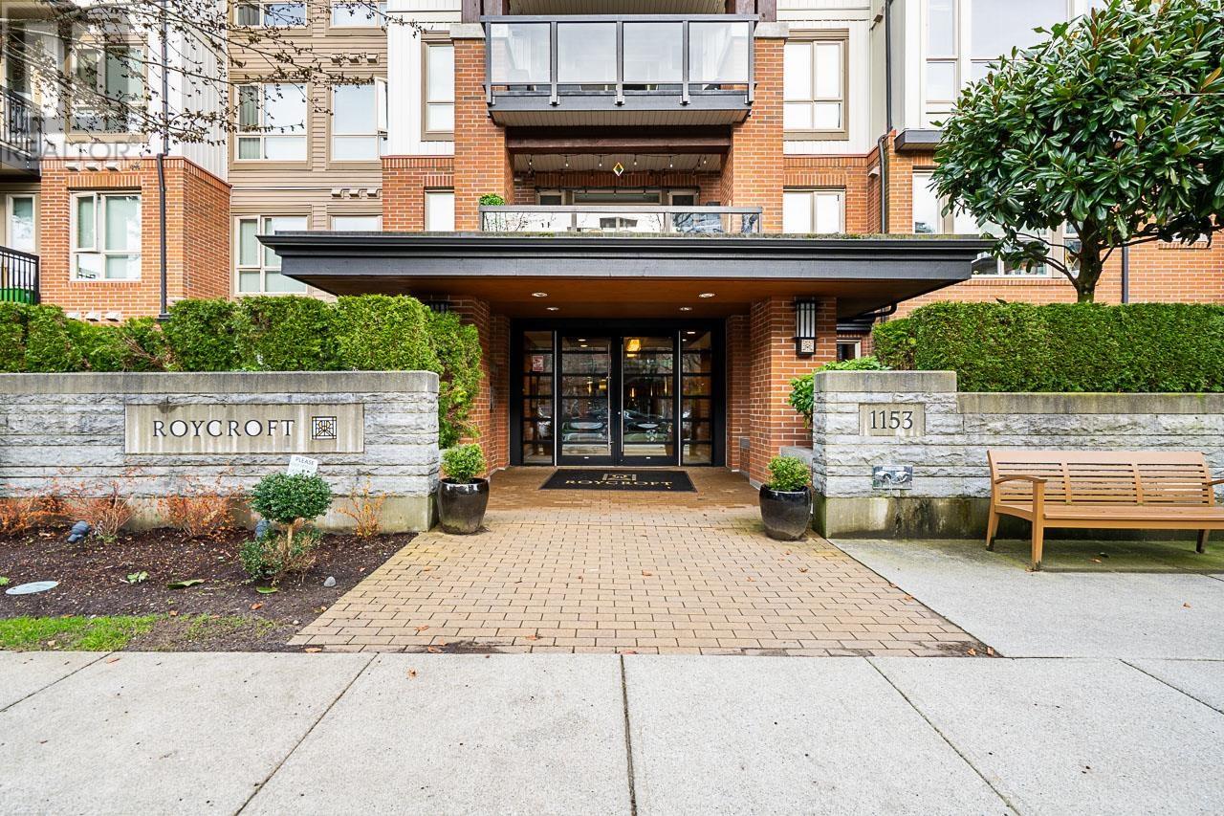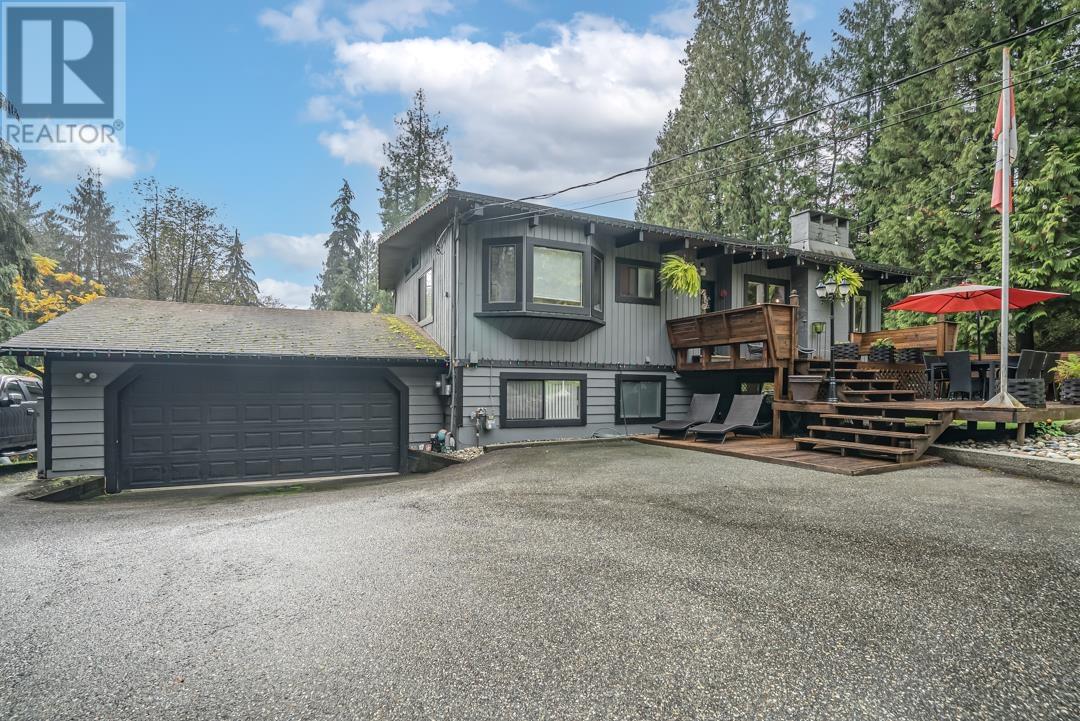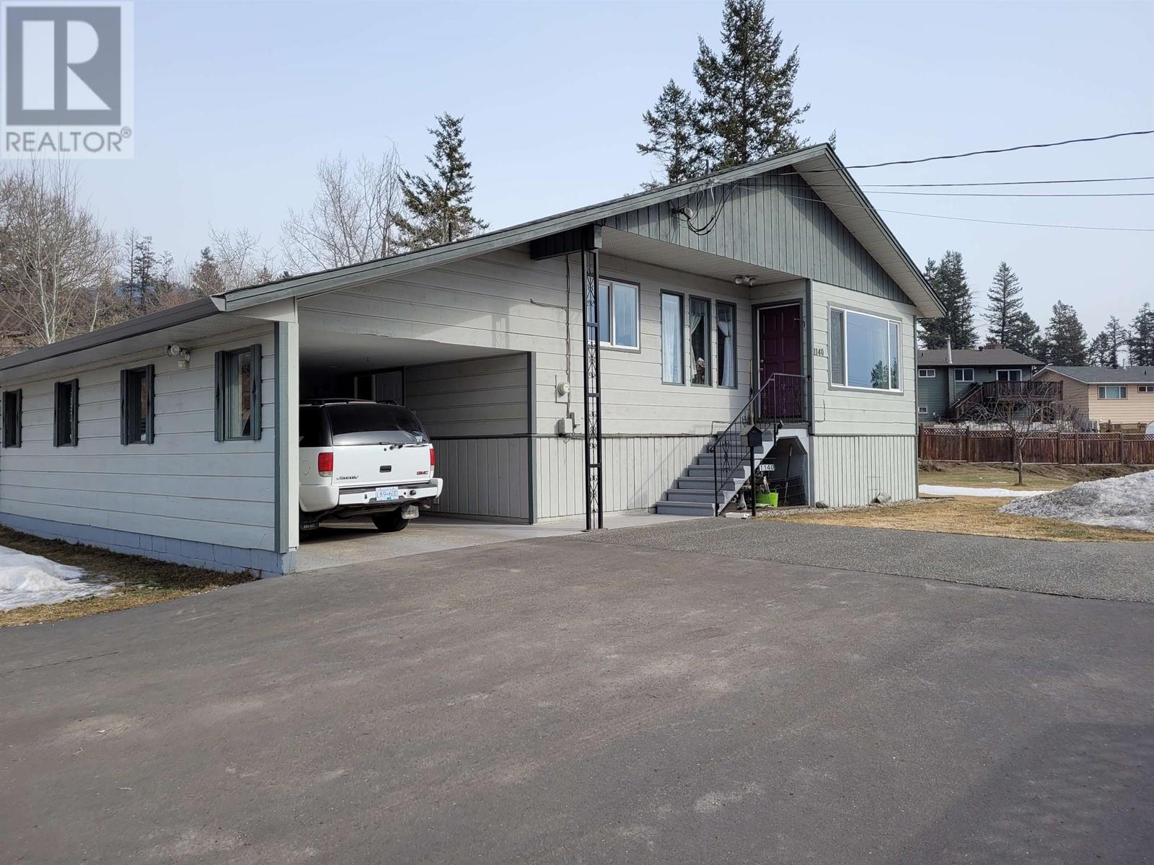REQUEST DETAILS
Description
Welcome to this three-bedroom, two-bathroom rancher, offering comfort and functionality in a well-designed layout. The spacious kitchen features three appliances and an eating area, perfect for casual dining. A front living room and adjoining dining area provide ample space for entertaining, while the family room with a cozy gas fireplace is ideal for relaxation. The primary bedroom includes a walk-in closet and a three-piece ensuite with a wheelchair-accessible shower for added convenience. Two additional bedrooms offer versatility for guests, an office, or hobbies. Natural light flows through the skylight in the entry, enhancing the home???s welcoming feel. Step outside to enjoy the covered patio and fenced yard with garden areas, perfect for outdoor living. Additional features include a crawlspace and wheelchair lift in garage. For more information see the feature sheet, 3D tour, video and floor plan. All data and measurements are approximate and must be verified if fundamental.
General Info
Amenities/Features
Similar Properties




































