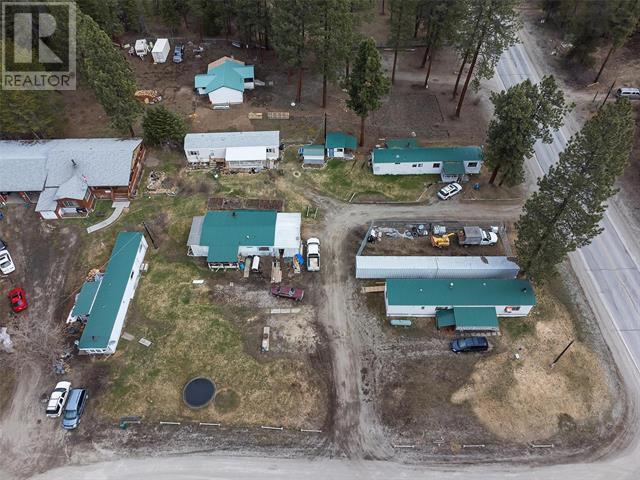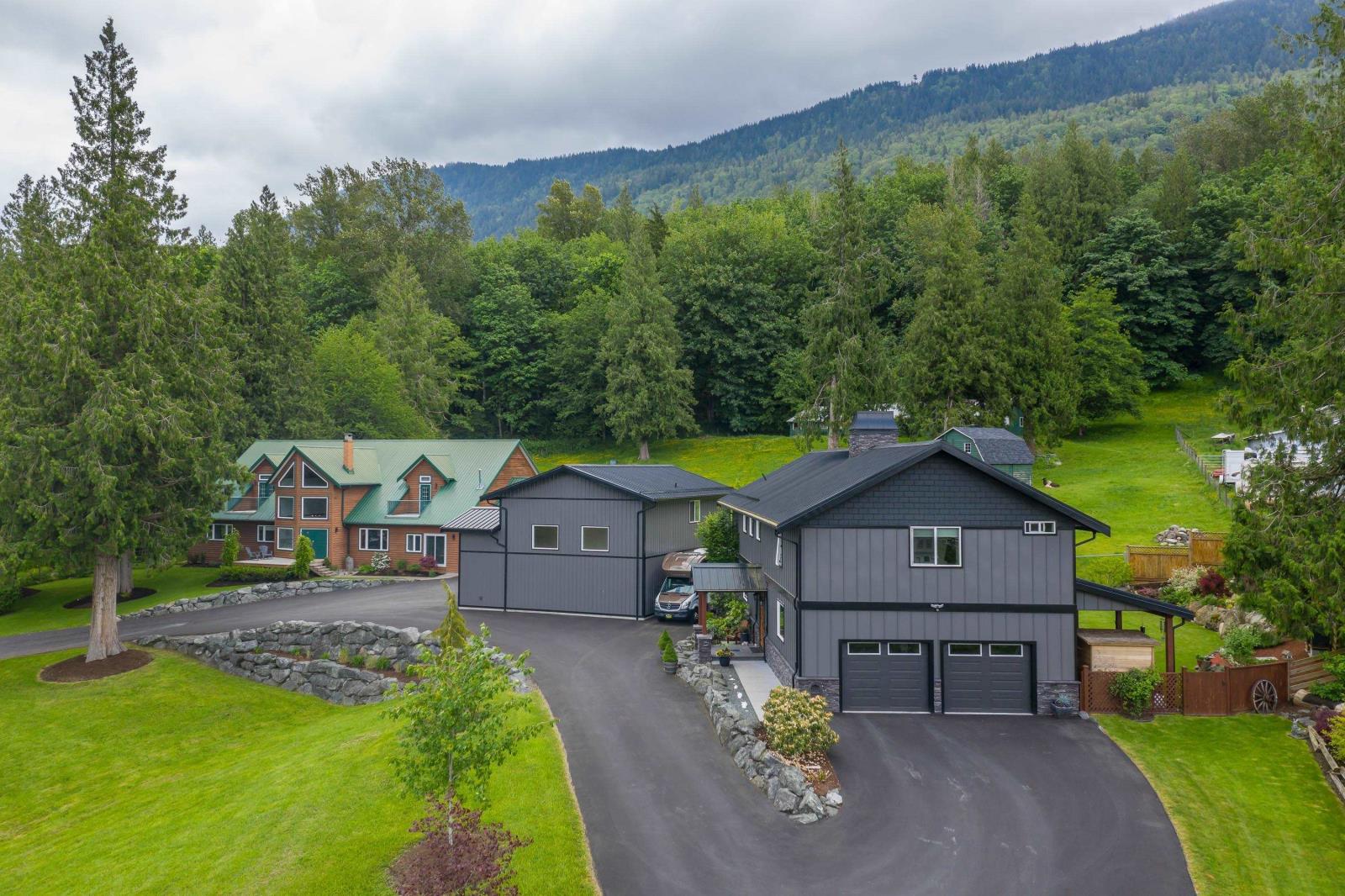REQUEST DETAILS
Description
DEVELOPERS & BUILDERS: Unique opportunity with DEVELOPMENT POTENTIAL. 100 x 130 West rear facing lot on one of the Oaklands most desirable streets. Single Family Home with 3 suites! (4 units total) The original home sits well to one side of the lot leaving a blank canvass next door. Upstairs you will find 5 beds 3 baths totally well over 3,000 sqft of living space with tons of original character. Recently updated kitchen and bathrooms complete with beautiful 1920s wood trim and coffered ceilings. Downstairs you will find 3 full 1 bed suites with recent updates. This home has been in the family since 1967! This is a fantastic opportunity for someone to speak with the City of Victoria and come up with a plan next door. (confirm development potential with the city)
General Info
Amenities/Features
Similar Properties













































