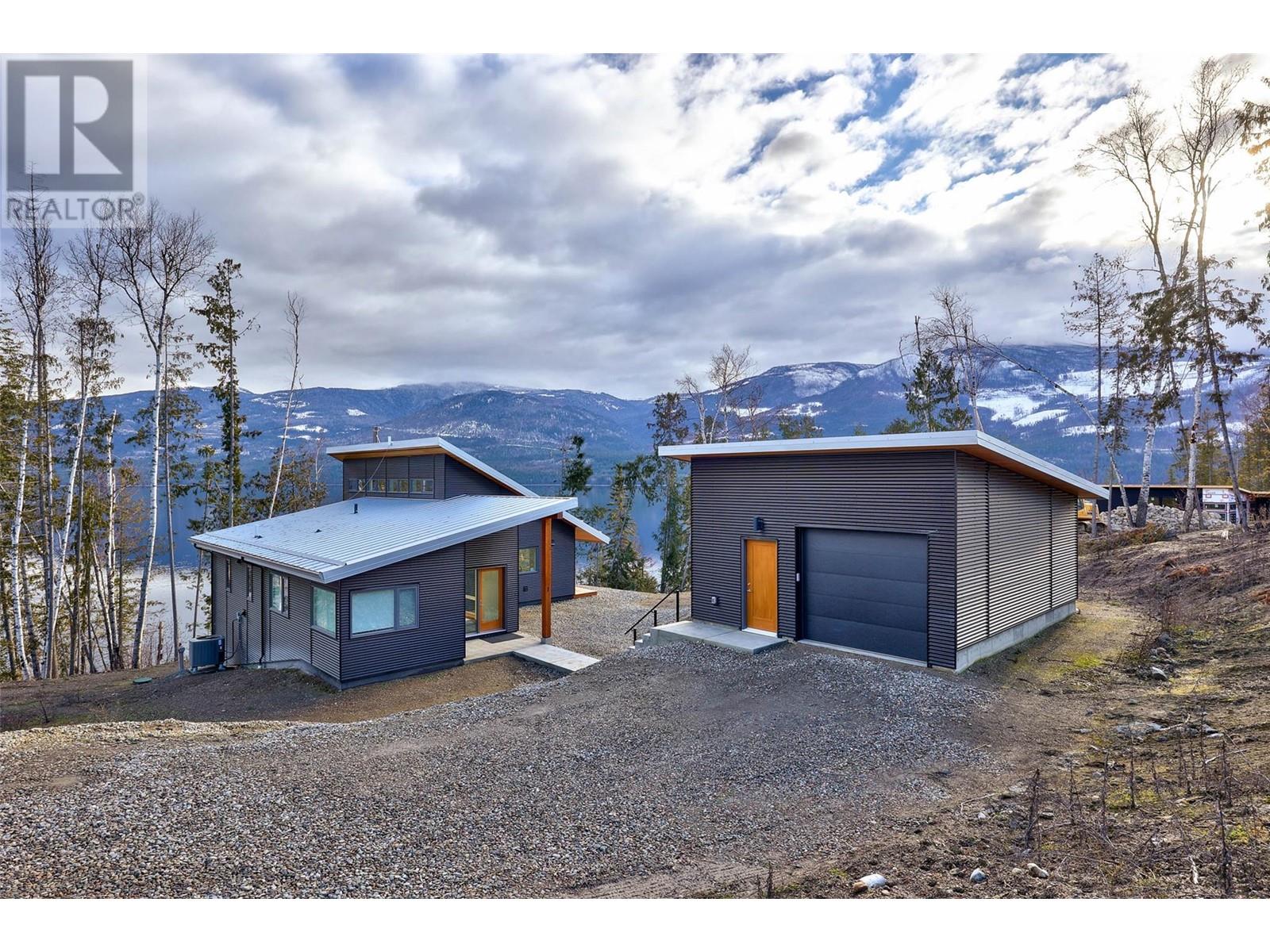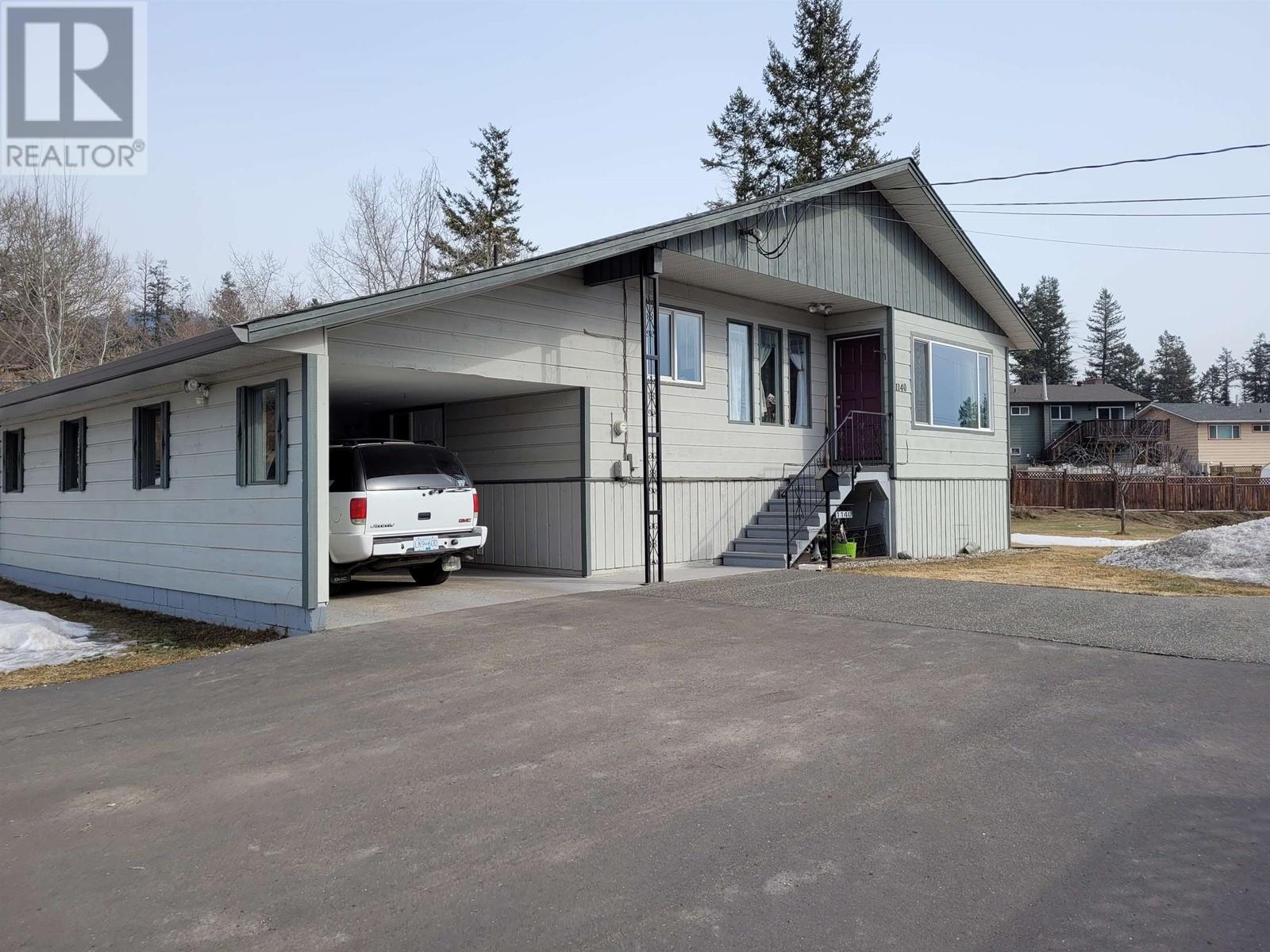REQUEST DETAILS
Description
The ideal Bear Mountain executive family home! This immaculate home has all you need including a heat pump for those hot summer days on the mountain! As you enter the spacious foyer, you see the timeless quality of the award-winning Terry Johal built home. Upstairs is the perfect entertainment size living room with dual sided fireplace, dining room & chef's kitchen. Down the hall are two guest bedrooms, a Jack n Jill bathroom, a zen-like primary bedroom with tons of closet space and generous ensuite. Downstairs is a media room, huge office, laundry room and two car garage. A separate, fully self contained, legal 2 bedroom, 1 1/2 bath suite can provide income or great additional family space. So many amazing features such as the cozy, covered deck upstairs with double sided gas fireplace for year round enjoyment. Plenty of parking, easy care but very useable garden and lovely patio all on a quiet cul-de-sac close to the mountain trails and amenities. Don't miss out!
General Info
Amenities/Features
Similar Properties





















































