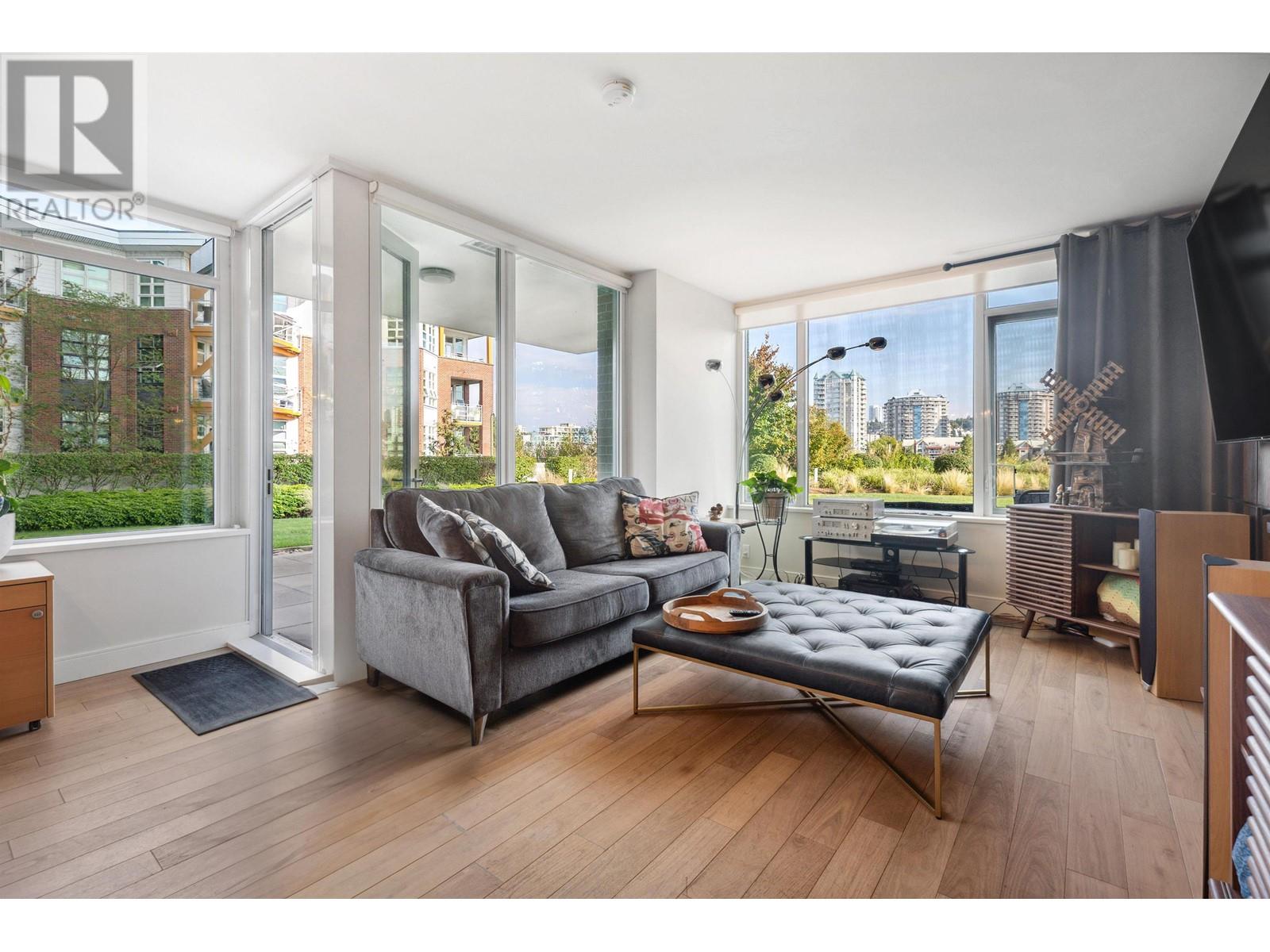REQUEST DETAILS
Description
Enjoy endless views of the Downtown Harbour, Salish sea & mainland mountains from this grand College Heights Westcoast style home. Situated on a .28 acre lot & boasting beautiful flowering rhododendrons, magnolias, maples & a captivating pond. The house is big, bright and airy with 4 large bedrooms & 3 baths & is level entry with full walk out lower level with lots of storage. Brazilian cherrywood floors adorn the living & dining rooms & ceilings vault over 15 ft. The kitchen is spacious with oak cabinets, garden window, skylights &11 ft. vaulted ceiling. There's a full walk-in pantry & 8 new vinyl framed windows. The primary bedroom has a8'7x5'5 walk in closet & 3pc ensuite with shower. The lower level was freshly painted in 2024, has suite potential with 2 bedrooms featuring new carpeting, family room, Hobby room (easily converts to kitchen),laundry & storage. Ductless heat pump keeping things cool in summer. Very Private. Stunning Views. Big double garage. adjoining lot available
General Info
Amenities/Features
Similar Properties




















































































