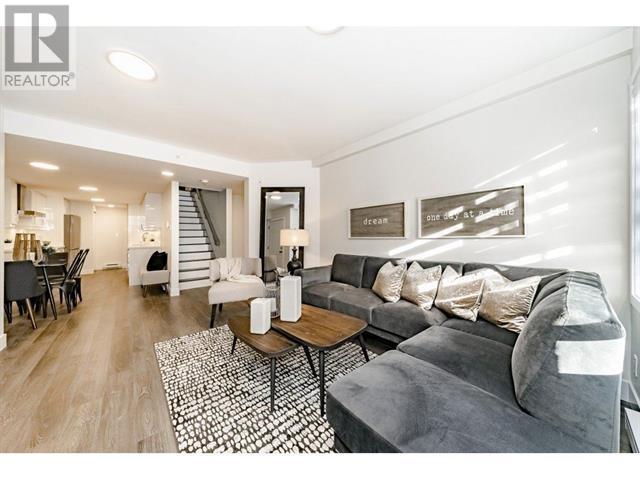REQUEST DETAILS
Description
Lovely custom built executive-style home boasting over 2840 sq ft with an exceptional 5 bedroom layout. Built in 2008, this gorgeous home features grand entryway leading up to a large open concept living area with efficient natural gas fireplace, a spacious kitchen boasting granite countertops, wood cabinetry, eating area & stainless appliances, hand scraped hardwood floors, a separate formal dining room and a bedroom/den. Upper features spacious primary bedroom with large walk-in closet and 5 piece spa inspired ensuite complete with jetted soaker tub and walk in shower, 3 more spacious bedrooms, a 4-piece bathroom, and a laundry with a sink. Hot water on demand, living room wired for surround sound. Awesome fully fenced, flat and landscaped backyard with large patio area (wired for hot tub) that backs onto parkland for lots of privacy and great outdoor space for children and pets. Super close to all Westshore amenities, shopping, golf and trails.
General Info
Amenities/Features
Similar Properties







































