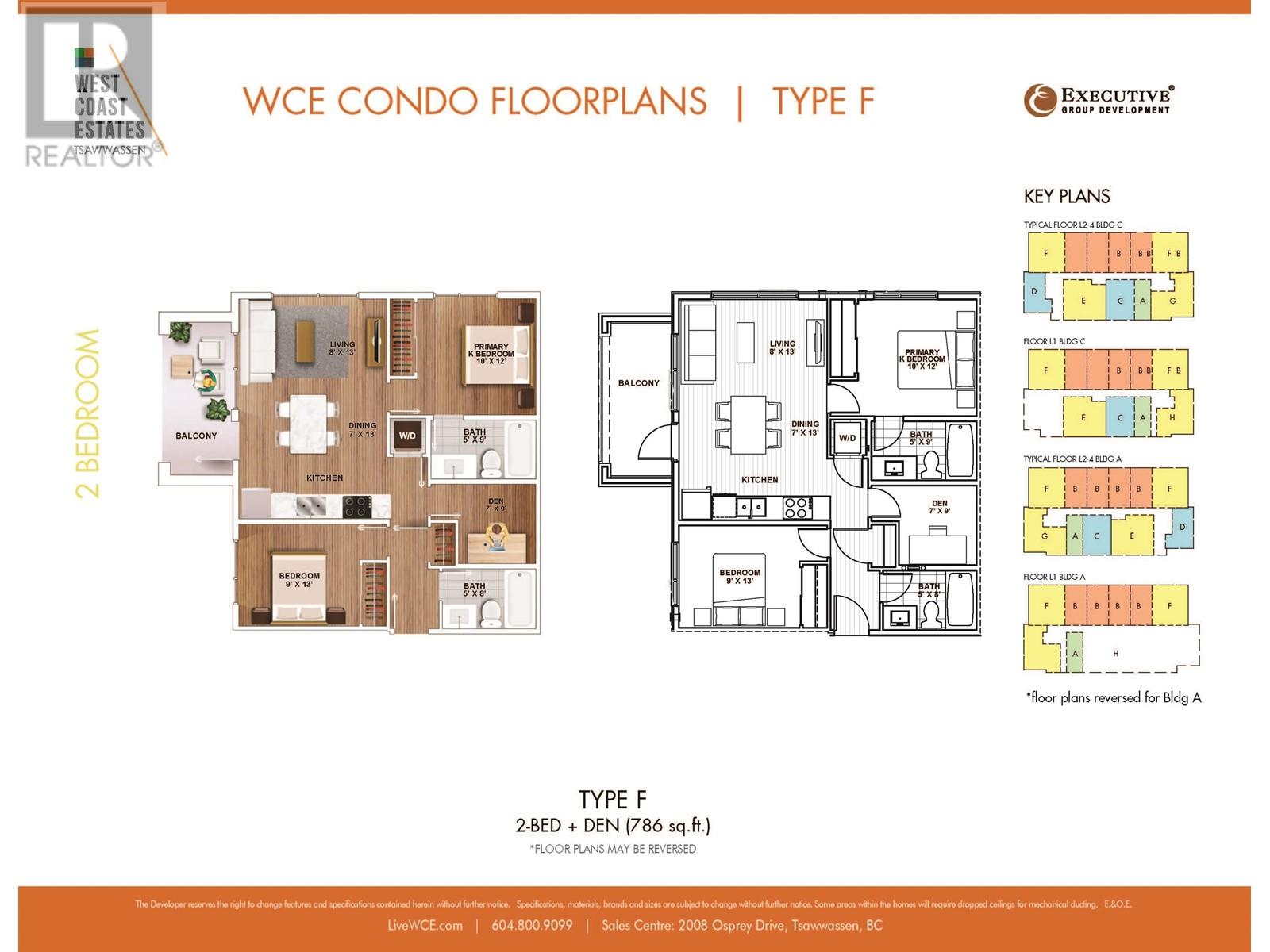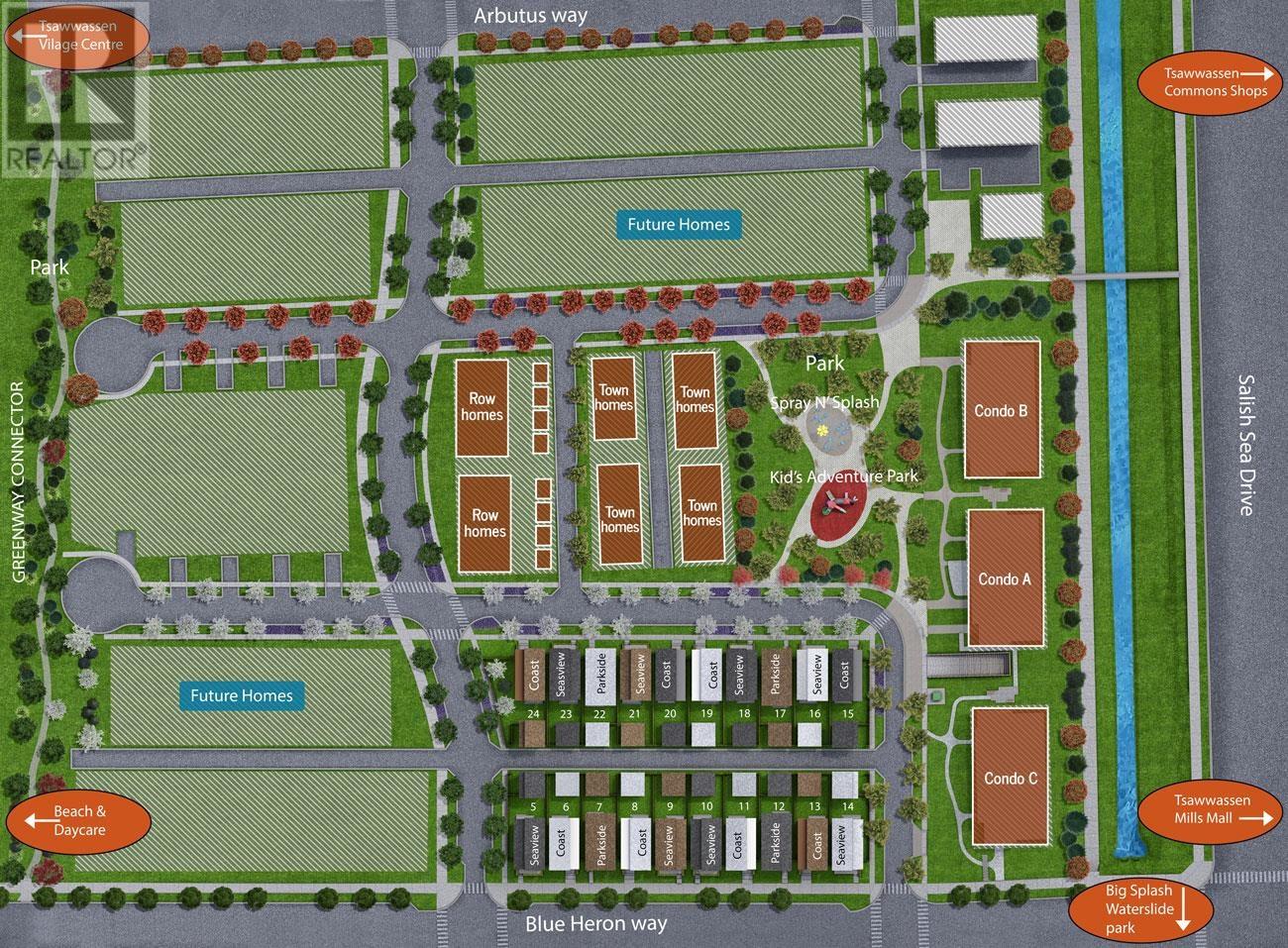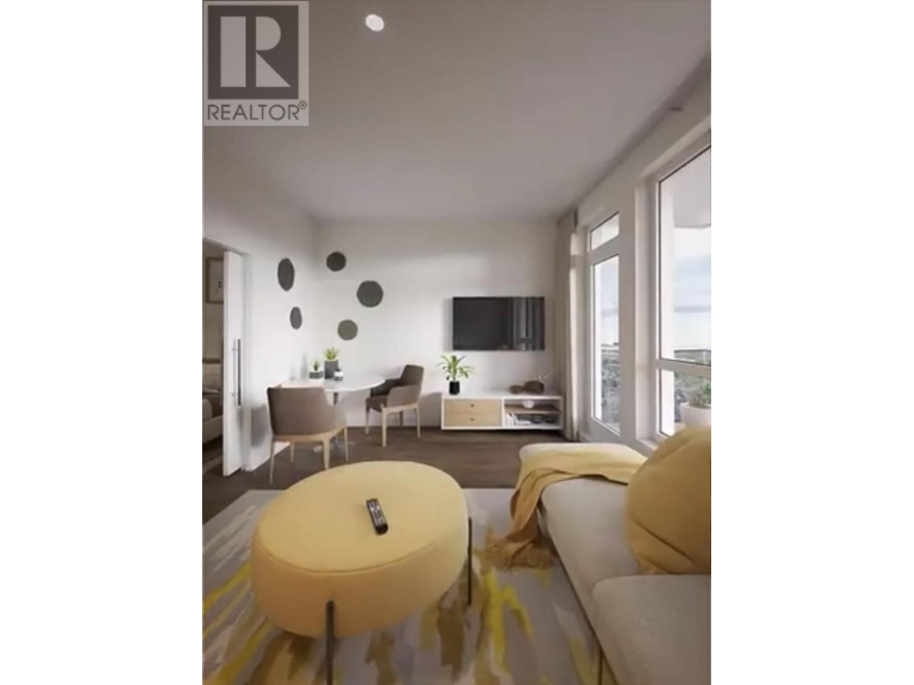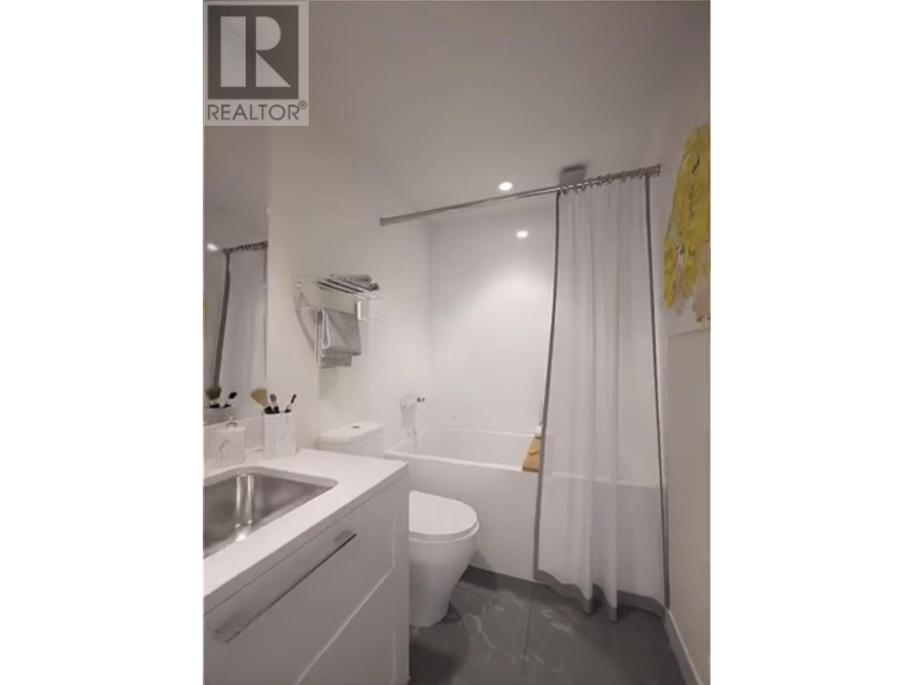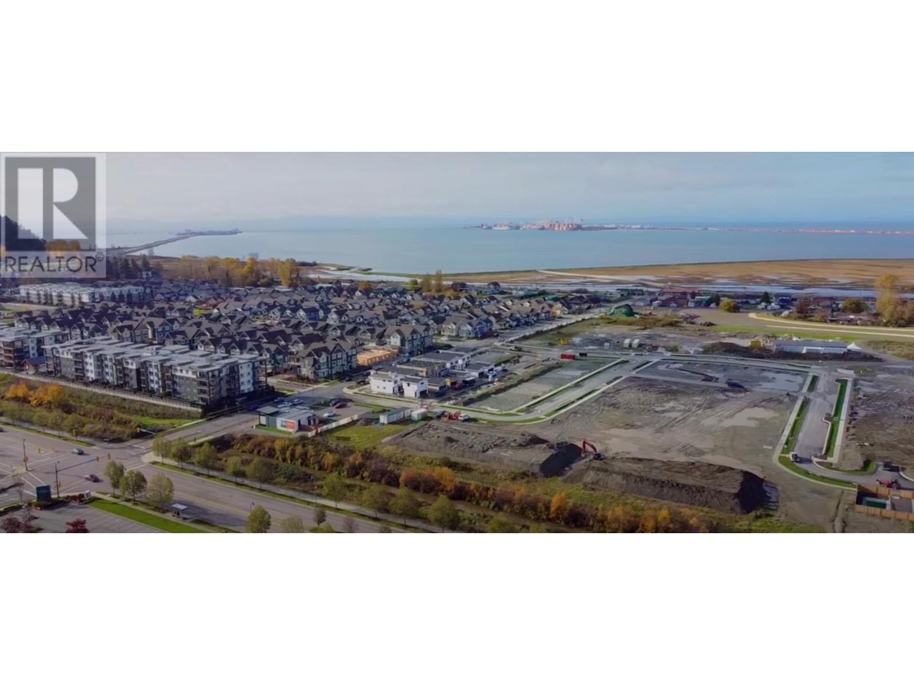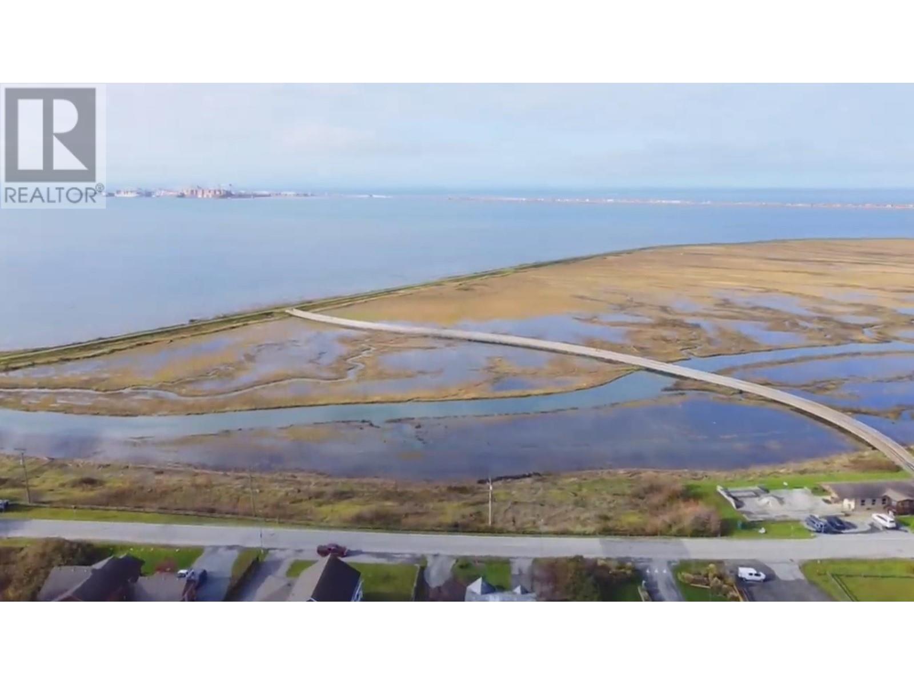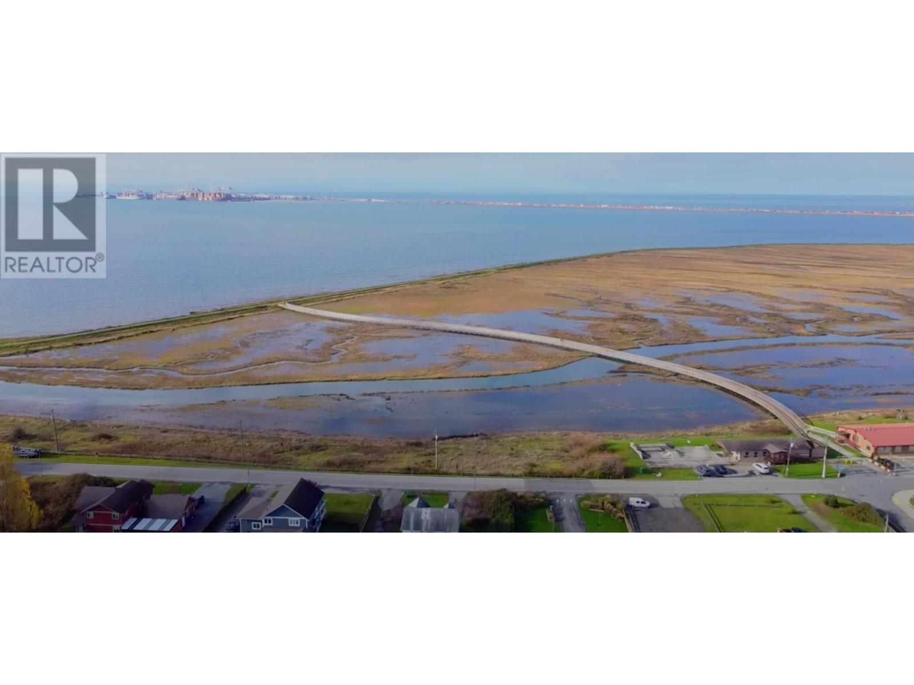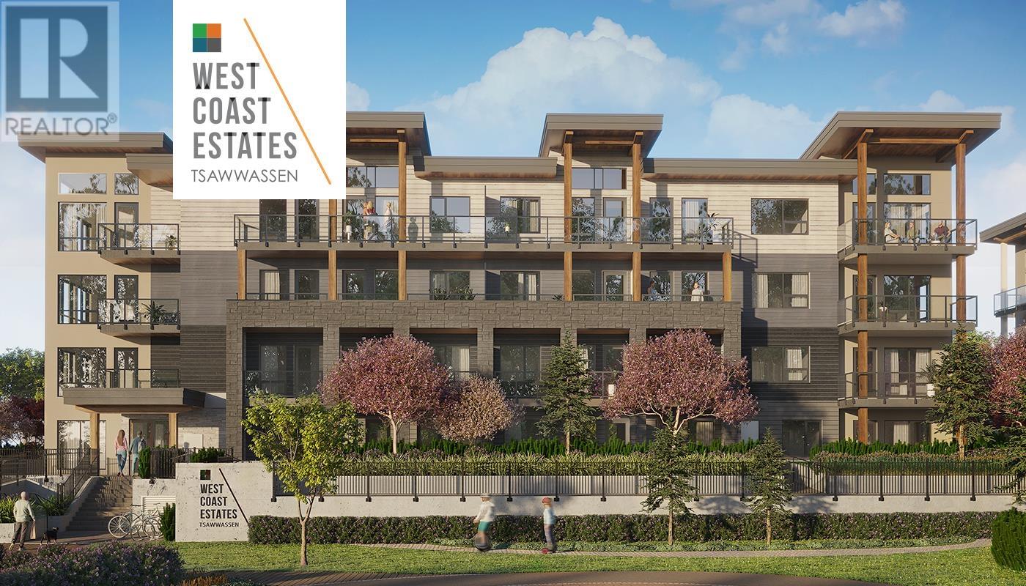REQUEST DETAILS
Description
Welcome to the Condominium Collection at West Coast Estates in sunny Tsawwassen! This corner 2 bed + den, 2 bath home offer 786 sf of living space with bright open efficient floorplan. The interiors evoke a modern sensibility, bringing the outdoors in. Homes are bright, airy and peaceful. Large windows in this corner unit maximize the openness, connection and enjoyment of the outdoors. Kitchen features quartz counters, tiled backsplash, Whirlpool stainless appliances. Comes with 1 parking stall and upgraded bicycle storage space. Views of Mt Baker and North Shore mountains from the balcony. These contemporary condominiums are ideally positioned mere steps from the peaceful allure of the Pacific Ocean. Located in north Tsawwassen adjacent to the seaside boardwalk and Tsawwassen Mills Shopping Centre. Sales Centre is located at 2008 Osprey Dr, open Wed - Sun 11 - 4pm. Completion early 2025. Save $25K on 2 bdrm homes. Lunar New Year Promotion: Receive $25K off 2 bdrm, addl bike storage. Limited time promo
General Info
Amenities/Features
Similar Properties



