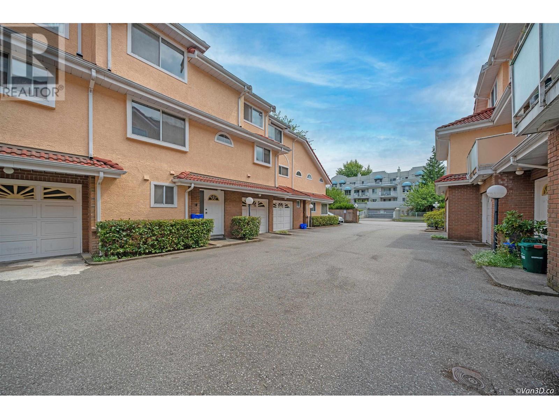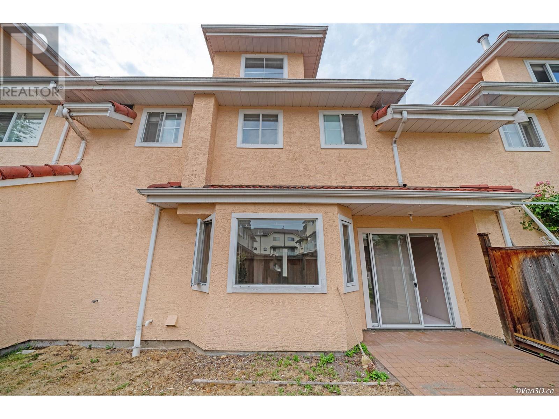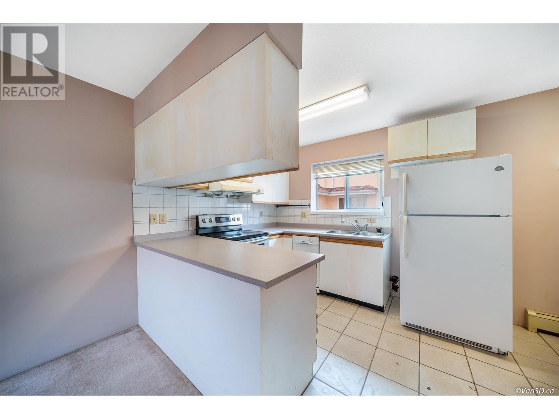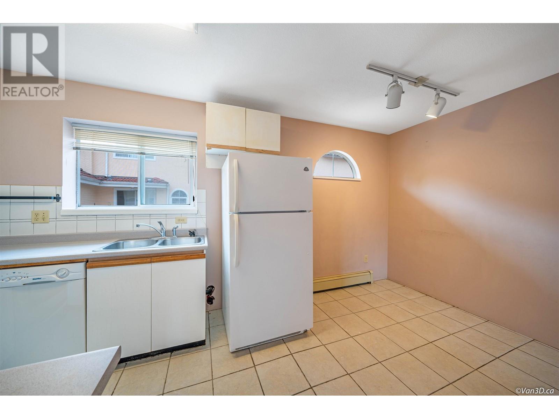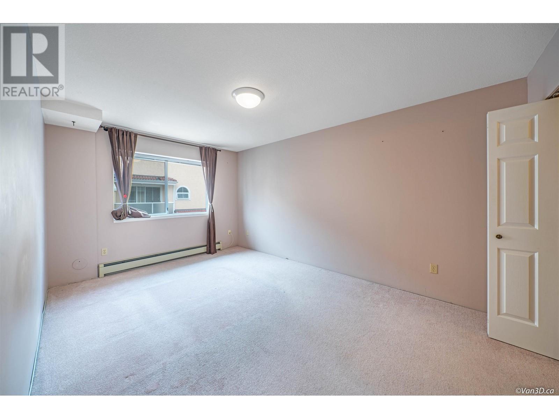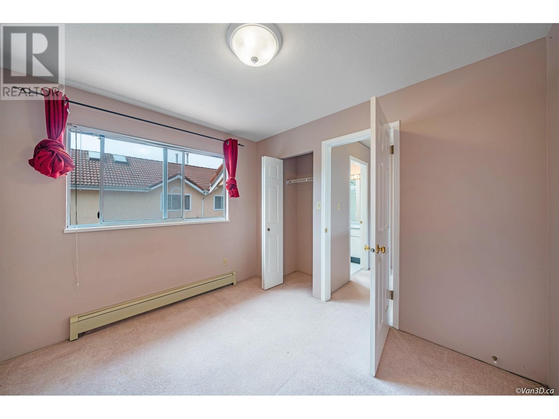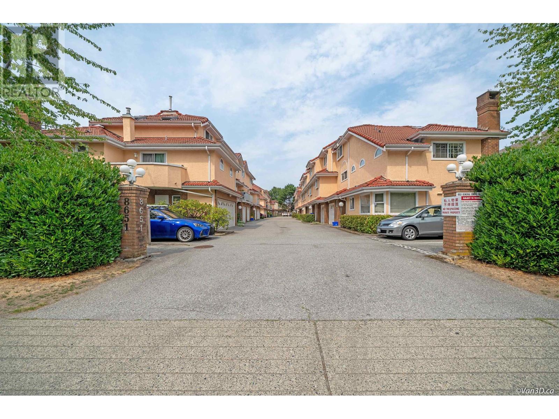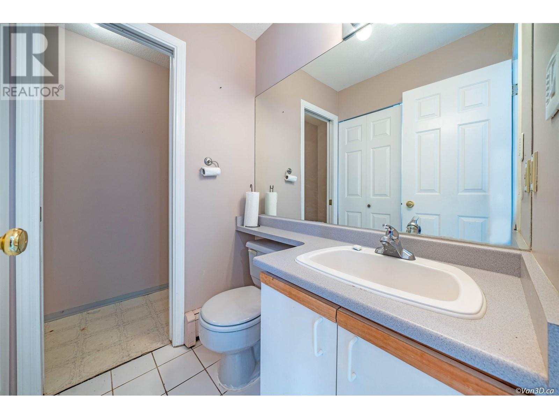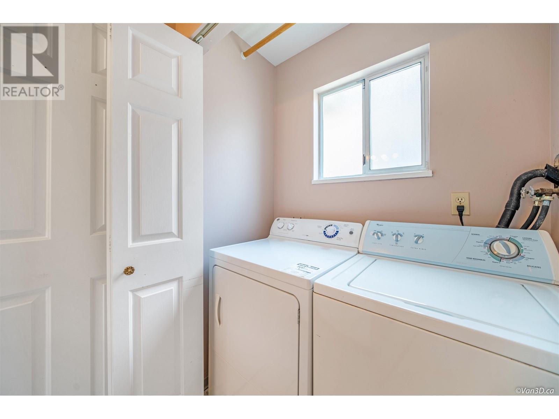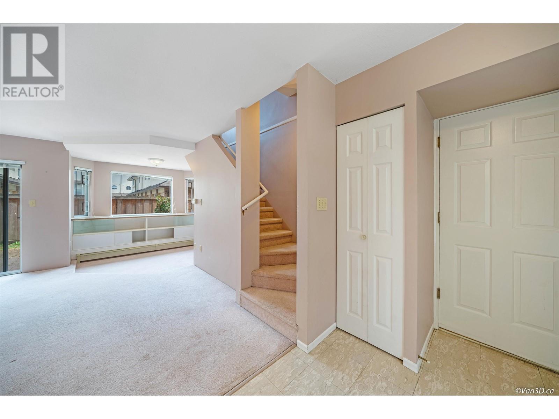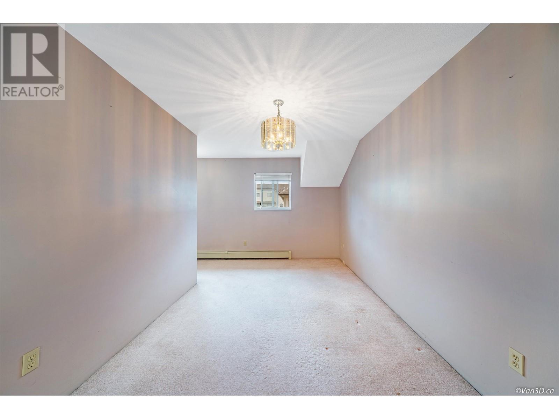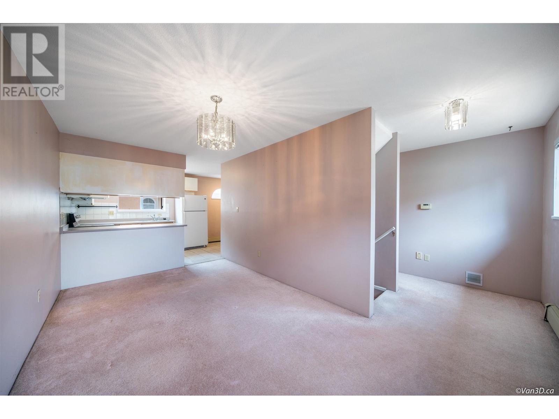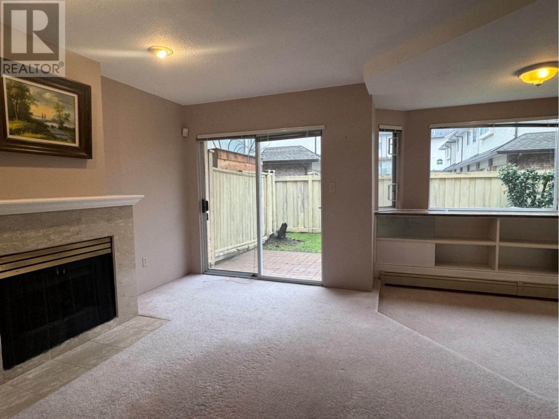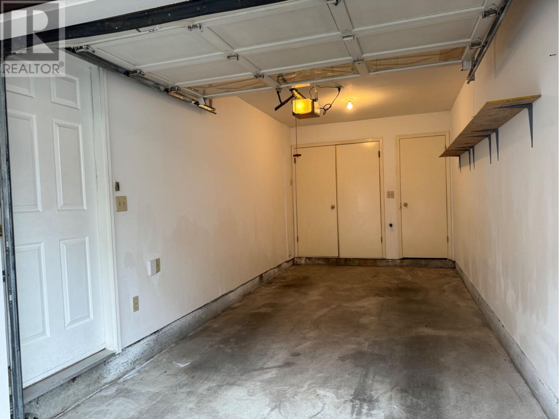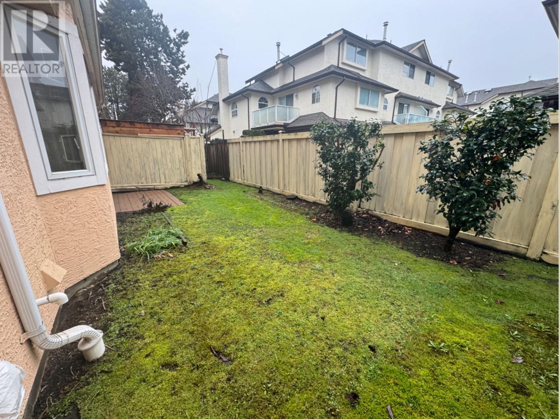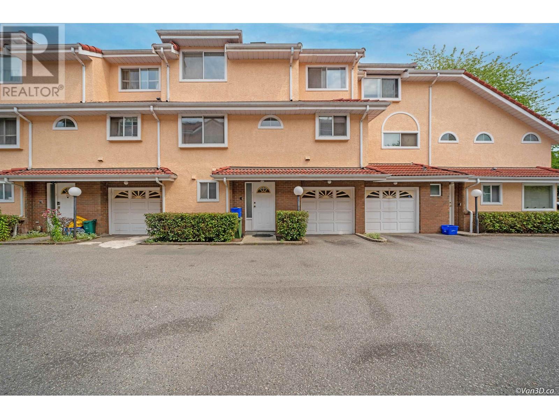CALL : (778) 564-3008
2 8651 GENERAL CURRIE ROAD, Richmond
Richmond
Single Family
$1,018,000
For sale
3 BEDS
3 BATHS
1584 sqft
REQUEST DETAILS
Description
Well maintained 3 level townhouse with spacious private backyard in the heart of Richmond. Functional floor plan, 1584 sq.ft living space with 3 bedroom, 2.5 bath and single garage. Low maintenance fee. Central location, close to buses, Canada Line Skytrain Station, Richmond Center, Currie Elementary school, Palmer Secondary school, shopping malls, restaurants and parks. Quick possession possible. Must see.
General Info
R2805112
3
3
1990
Garage
0 SQFT
Mortgage Calculator
Purchase Amount
$ 1,018,000
Down Payment
Interest Rate
Payment Interval:
Mortgage Term (Years)
Similar Properties


Disclaimer: The data relating to real estate on this website comes in part from the MLS® Reciprocity program of either the Real Estate Board of Greater Vancouver (REBGV), the Fraser Valley Real Estate Board (FVREB) or the Chilliwack and District Real Estate Board (CADREB). Real estate listings held by participating real estate firms are marked with the MLS® logo and detailed information about the listing includes the name of the listing agent. This representation is based in whole or part on data generated by either the REBGV, the FVREB or the CADREB which assumes no responsibility for its accuracy. The materials contained on this page may not be reproduced without the express written consent of either the REBGV, the FVREB or the CADREB.

