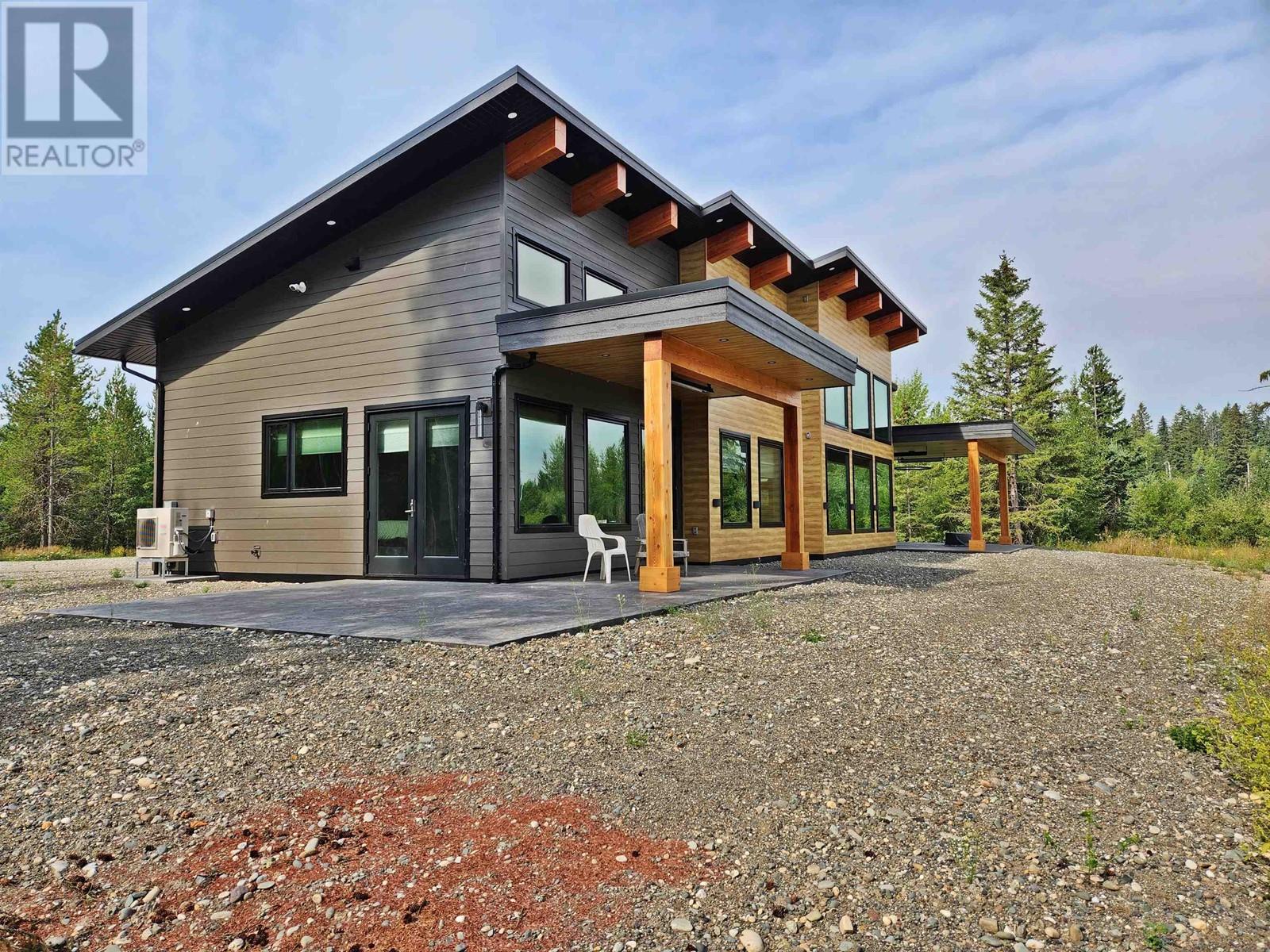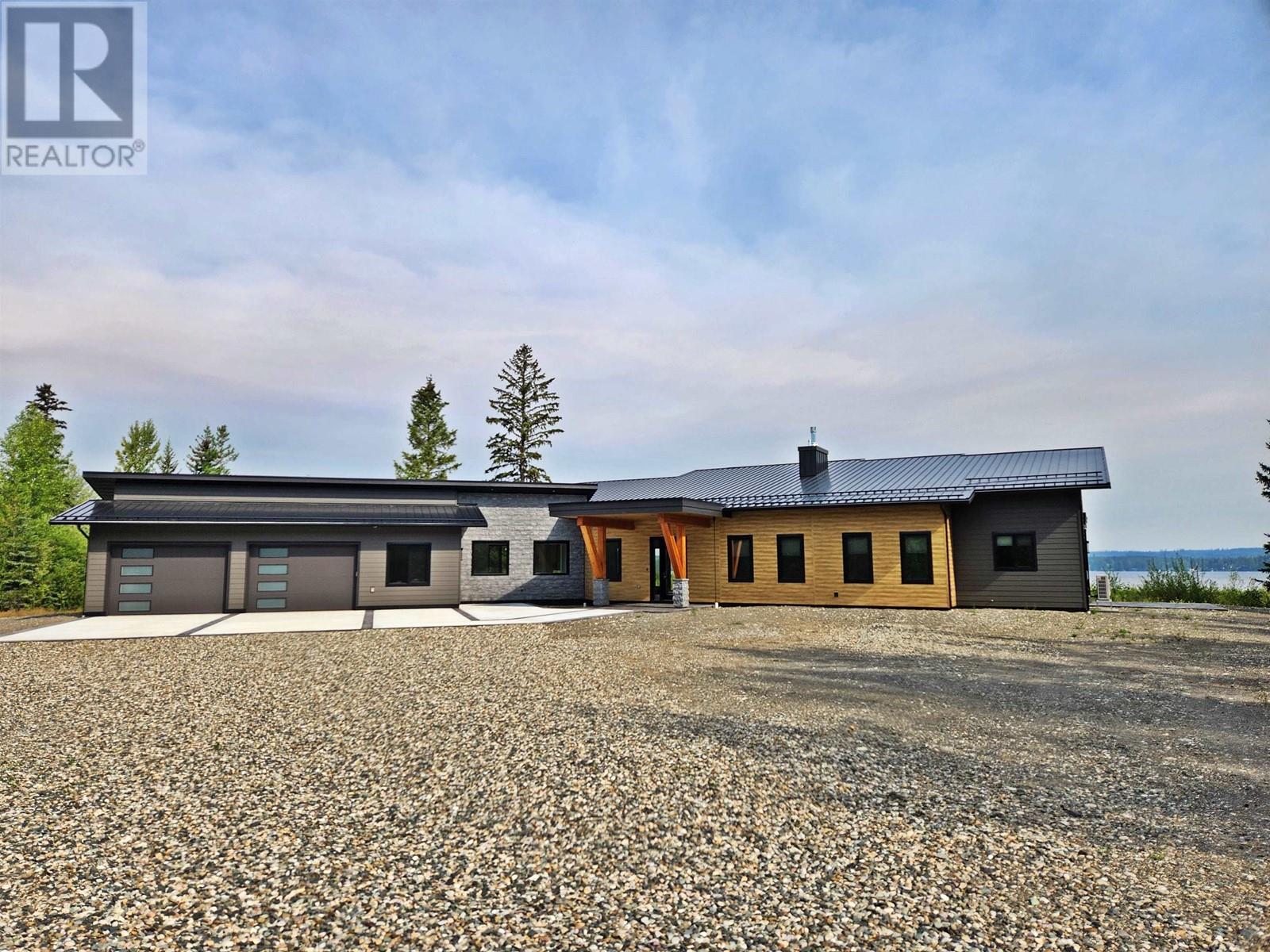REQUEST DETAILS
Description
Waterfront paradise on Ten Mile Lake! This modern masterpiece, meticulously constructed by Copper Falls Custom Homes in 2022, is the epitome of style and imagination, with no expenses spared. Sitting on 4.34 private acres with North facing panoramic view of Ten Mile Lake, we have 2627 square feet of luxurious living space with top notch finishing. The custom kitchen & cabinetry throughout has to be seen to be appreciated and serves all the needs of your family's master chef. Massive open living space, vaulted ceilings, engineered hardwood floors, custom LED pot lighting, divine master spa, hi-end fixtures and appliances with smart home capabilities. Custom etched concrete adorns the perimeter with massive old growth fir beam accents. Enjoy the fruits of your labor and make this yours!
General Info
Similar Properties















































