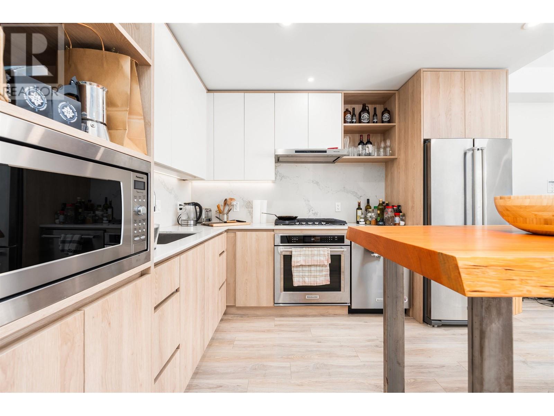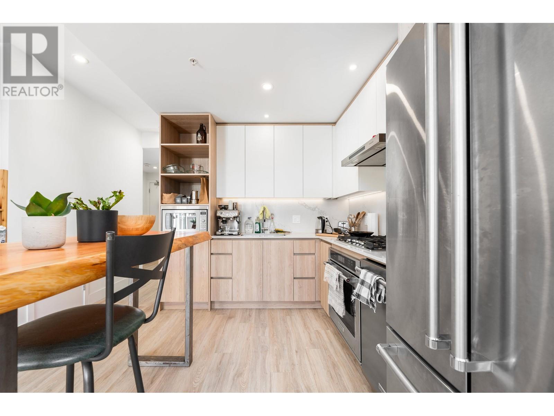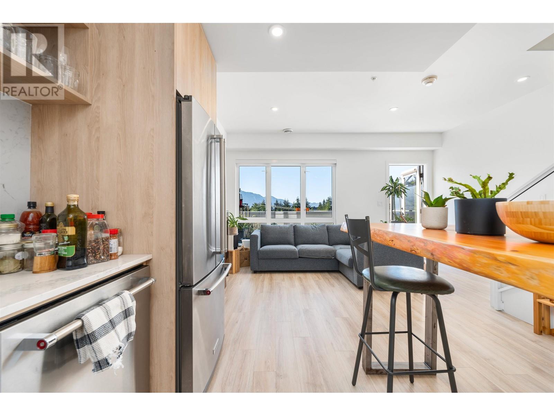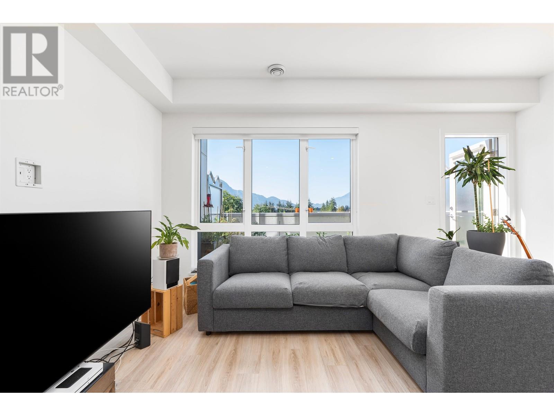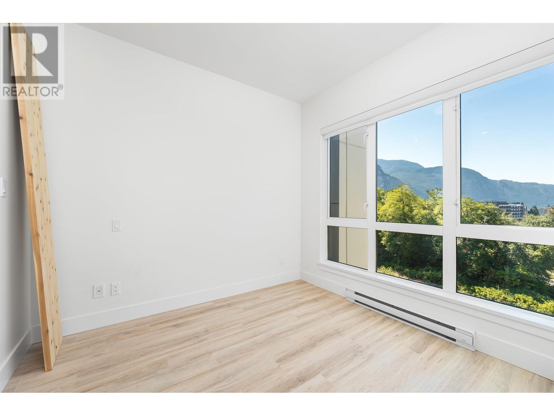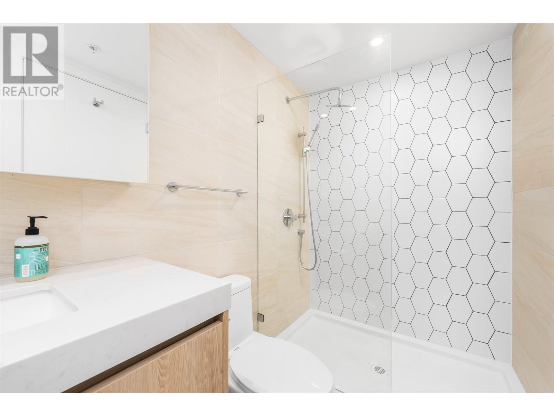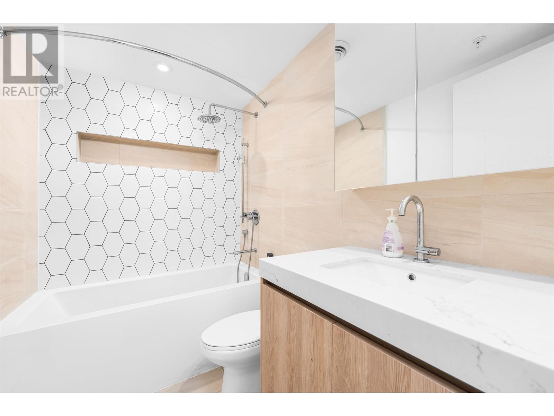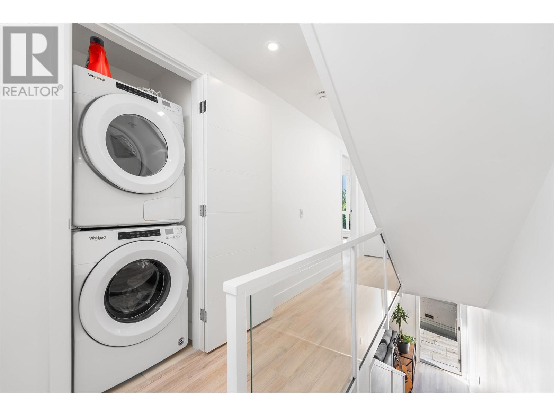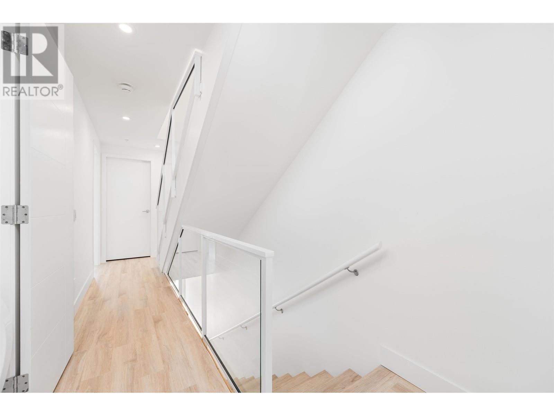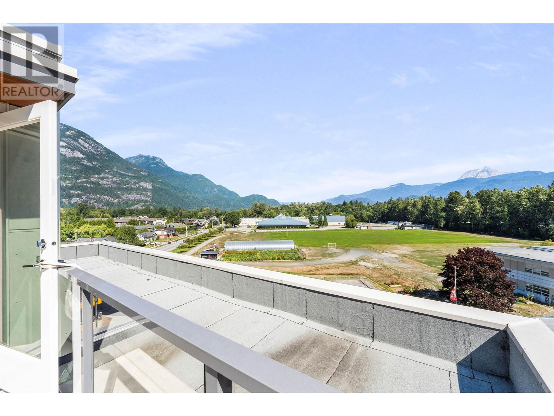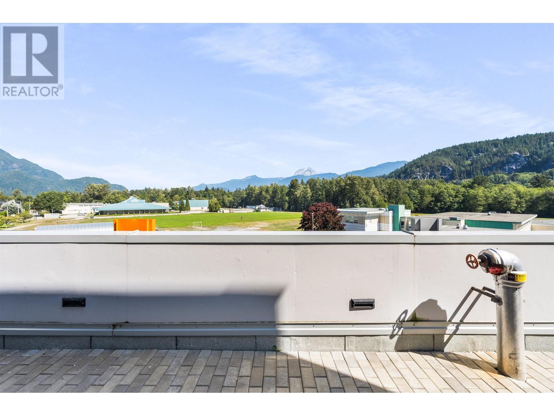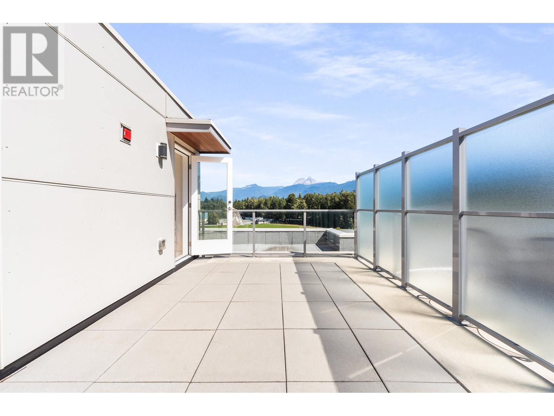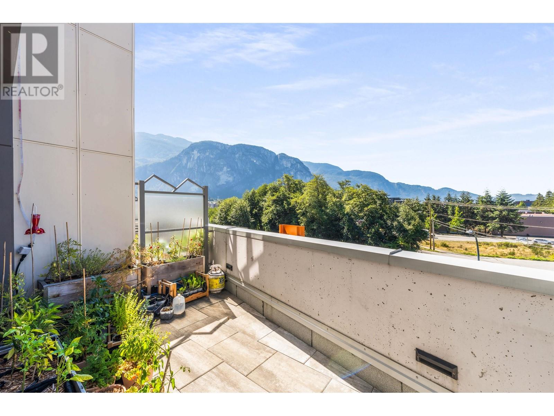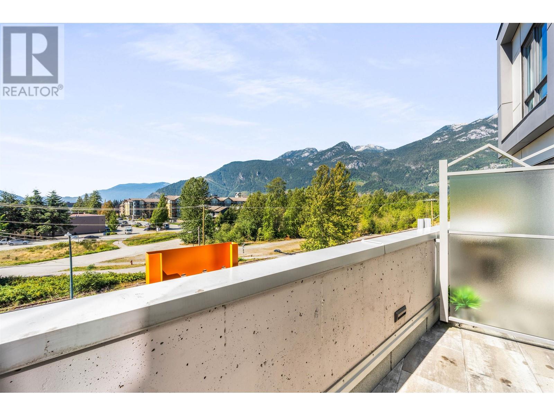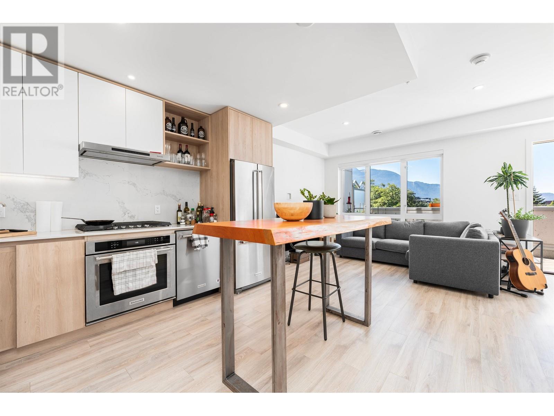CALL : (778) 564-3008
452 38362 BUCKLEY AVENUE, Squamish
Squamish
Single Family
$899,000
For sale
3 BEDS
3 BATHS
1270 sqft
REQUEST DETAILS
Description
Townhouse living at the Squamish Gateway, mere steps from Ecole Squamish and HS Secondary, 3 expansive bedrooms and 3 Full bathrooms, including a ground-level bedroom and bathroom, ideal for hosting guests. The home showcases an open-concept kitchen with vistas of the Chief, coupled with a private outdoor patio adjacent to the living room, offering an ideal setting for summer BBQ gatherings with mountain views as a backdrop. The rooftop Deck, with a panoramic 270-degree view, promises an idyllic summer retreat within your own home. This rare find comes with two parking stalls-one dedicated to EV-mere steps away from the unit as well as two storage lockers. call your Realtor today!
General Info
R2811822
3
3
2021
Baseboard heaters
0 SQFT
Amenities/Features
Mortgage Calculator
Purchase Amount
$ 899,000
Down Payment
Interest Rate
Payment Interval:
Mortgage Term (Years)
Similar Properties


Disclaimer: The data relating to real estate on this website comes in part from the MLS® Reciprocity program of either the Real Estate Board of Greater Vancouver (REBGV), the Fraser Valley Real Estate Board (FVREB) or the Chilliwack and District Real Estate Board (CADREB). Real estate listings held by participating real estate firms are marked with the MLS® logo and detailed information about the listing includes the name of the listing agent. This representation is based in whole or part on data generated by either the REBGV, the FVREB or the CADREB which assumes no responsibility for its accuracy. The materials contained on this page may not be reproduced without the express written consent of either the REBGV, the FVREB or the CADREB.

