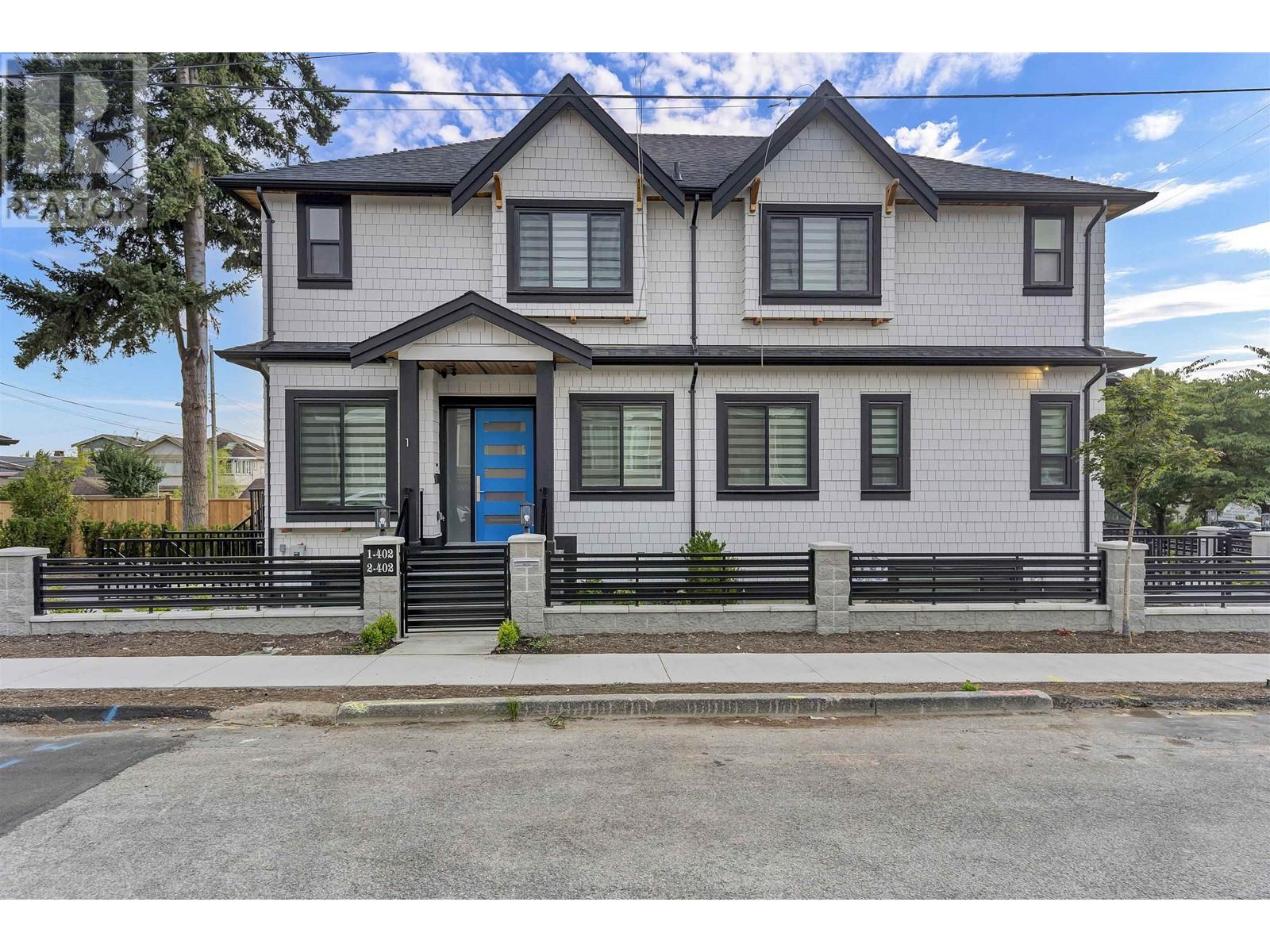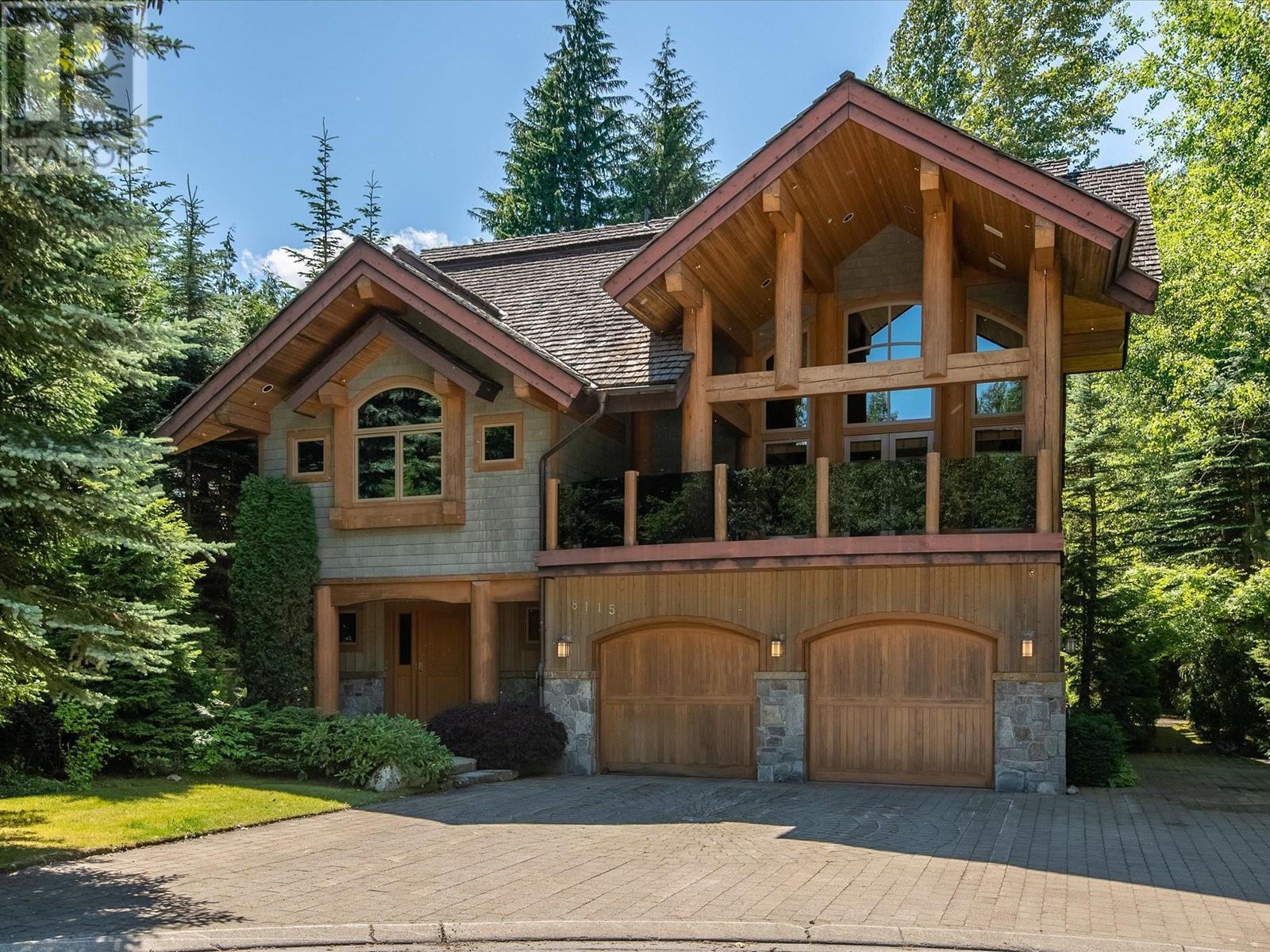REQUEST DETAILS
Description
Discover modern and spacious living in this 1950 sqft. 1/2 duplex proudly crafted by Modern Style Homes. With 3 bedrooms and an additional basement 2 bedrooms suite, this property offers versatility and potential for extra income. The open concept design seamlessly connects the kitchen, living, dining area, office room & East north facing outdoor space, creating a dynamic space for both relaxation and entertainment. Radiant heat on natural gas through out the house. Crawl space & custom built-ins throughout provides ample storage solutions, ensuring a clutter-free environment. The expansive primary features custom built-in closets. Embrace the perfect blend of style and functionality in this meticulously designed duplex. OPEN HOUSE: Sun April 7 from 2:30pm - 4pm
General Info
Amenities/Features
Similar Properties






































