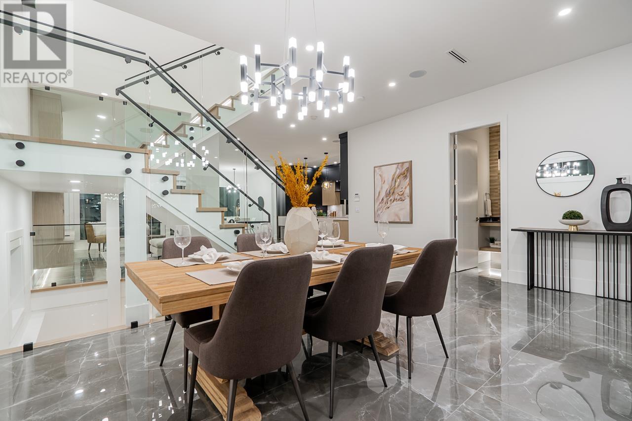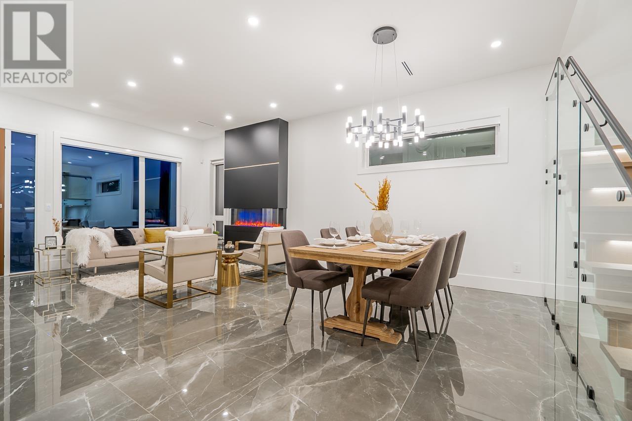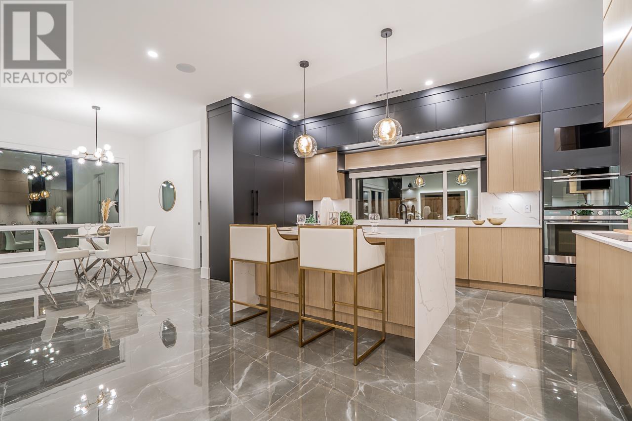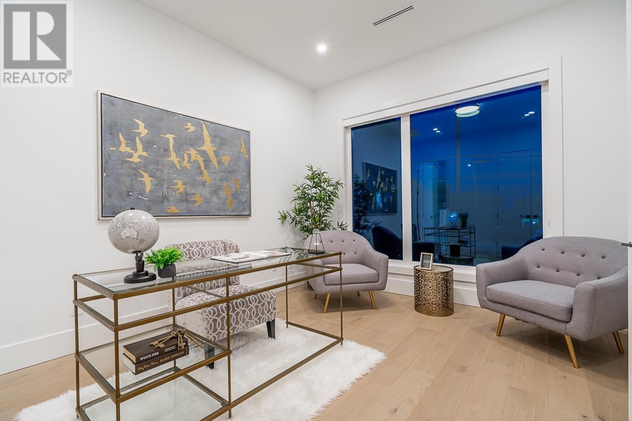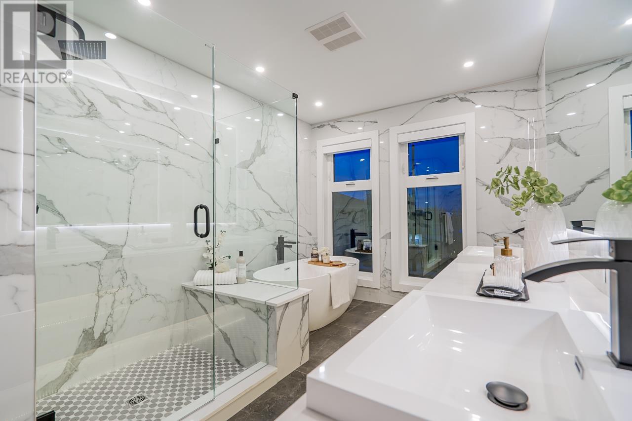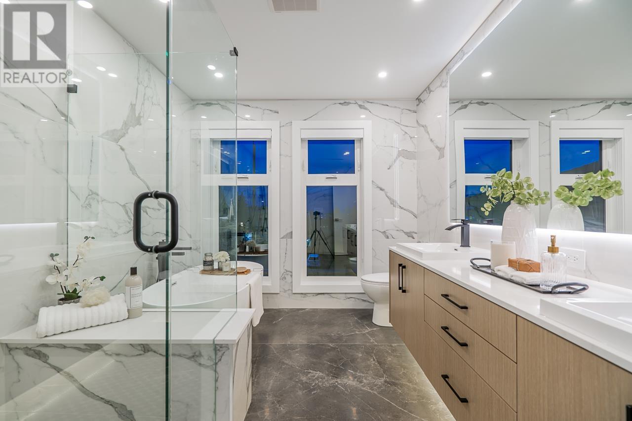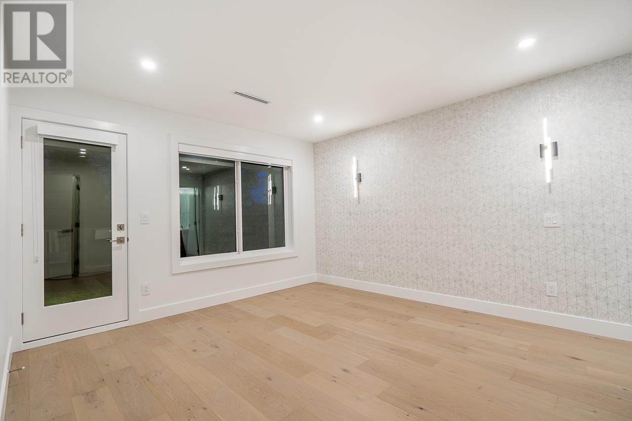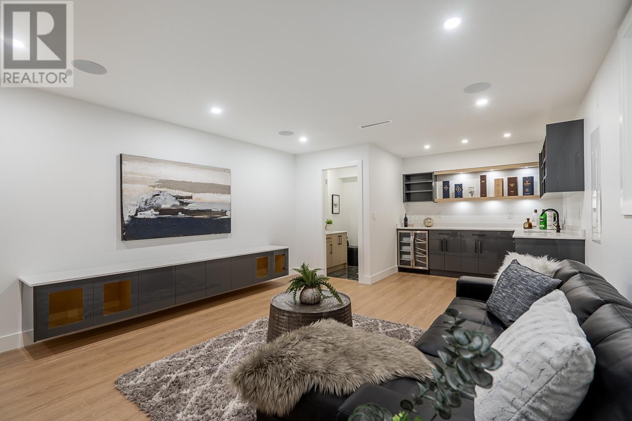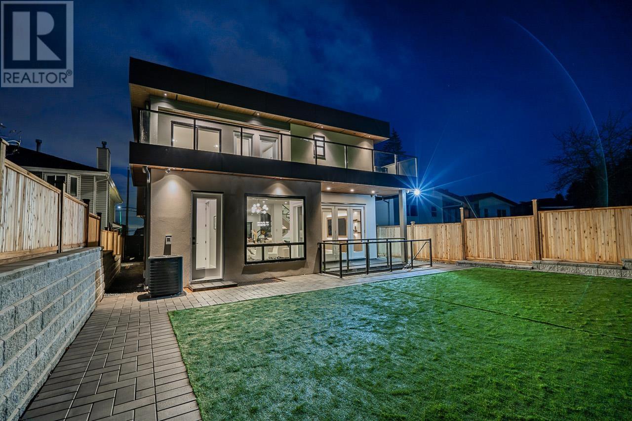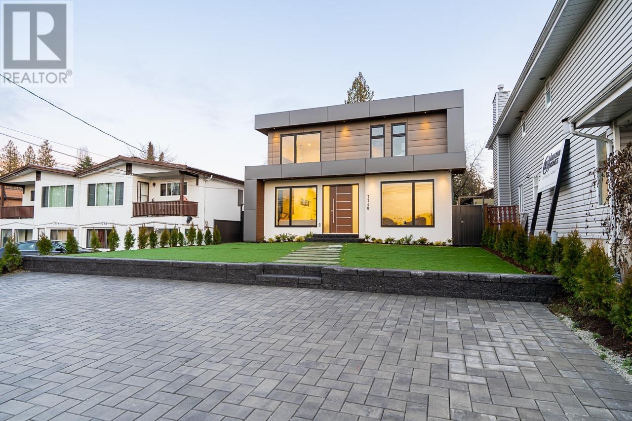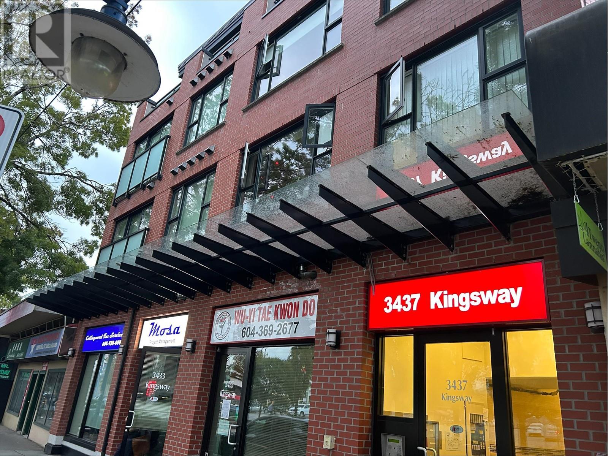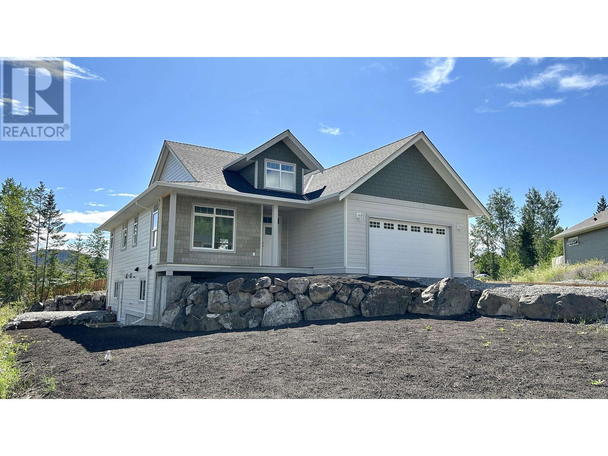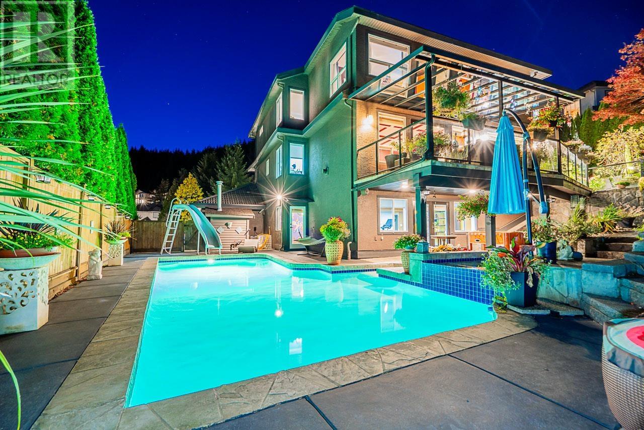REQUEST DETAILS
Description
Burnaby Lake location! 41 X 207 Lot with backlane. Beautifully Modern built home over 5000 sqft. TOTAL of 10 BDRMS, 10 BATHS, 3 KITCHENS. Top floor has 4 BDRMS, all BDRMS are spacious & come with private BATHS. Laundry is located upstairs. Master BDRM located on the Northwest side with views of Vancouver. OPEN CONCEPT main floor is entertainers paradise with full master room & high ceilings. Modern high end designer kitchen, Fisher Paykel appliances. Oversized Island with seating & beautiful hanging lighting. Extra big size WOK kitchen. Eclipse doors combining indoor family room to outdoor covered patio. 10ft ceiling on main, Control 4 Automation, A/C, designer fixtures, hardwood floors & more. 2 BDRM Legal suite + Media & 1 BDRM suite. Steps to Canada Way, parks, Schools, Shopping & bus.
General Info
Amenities/Features
Similar Properties






