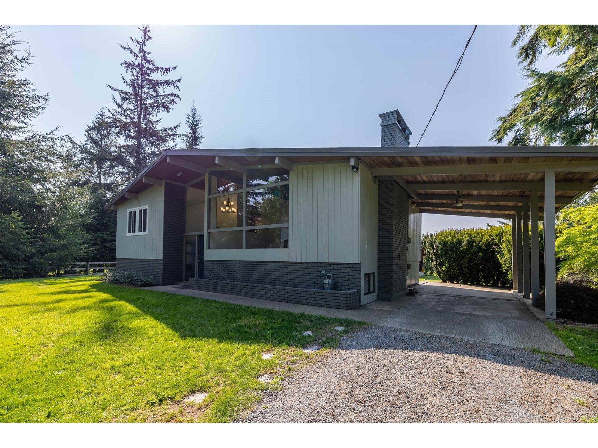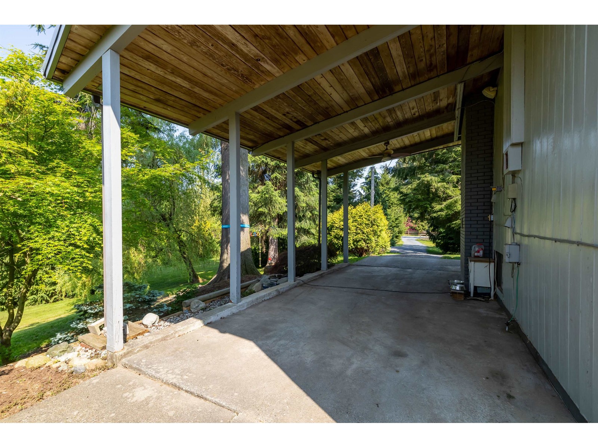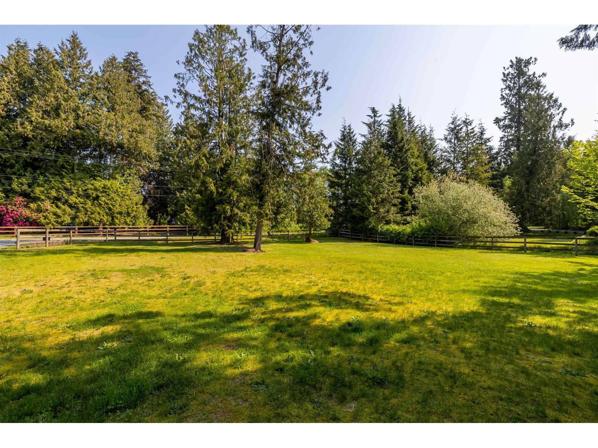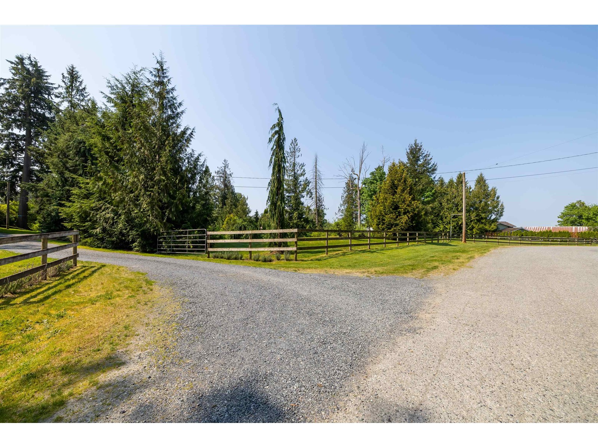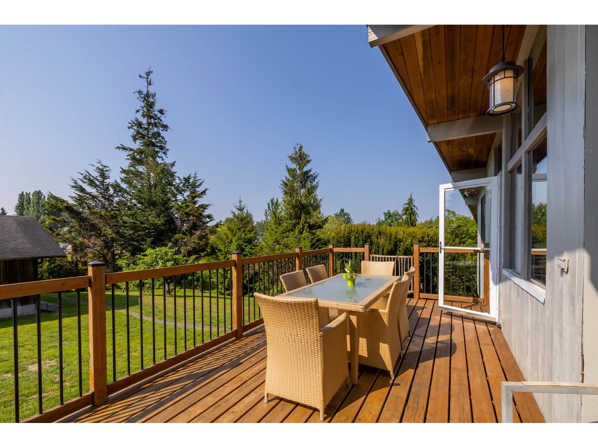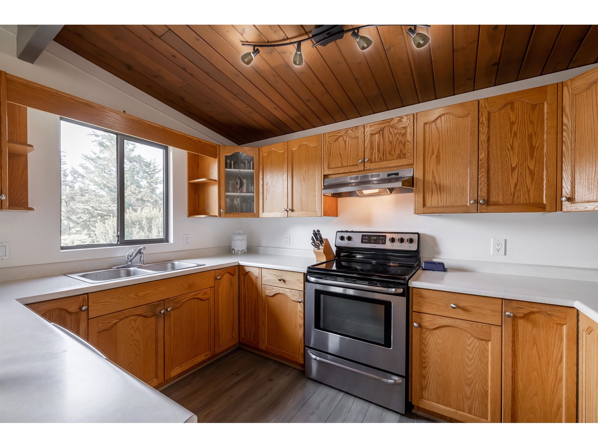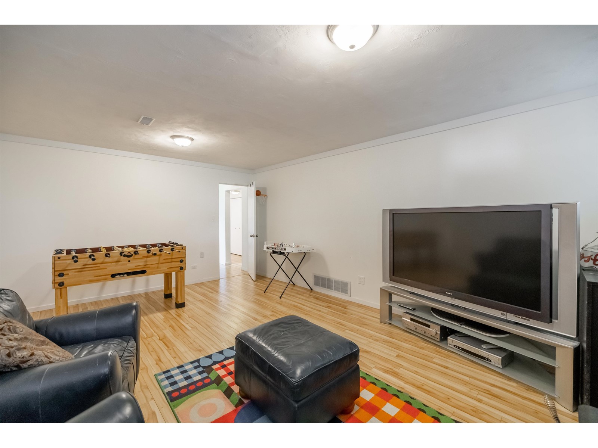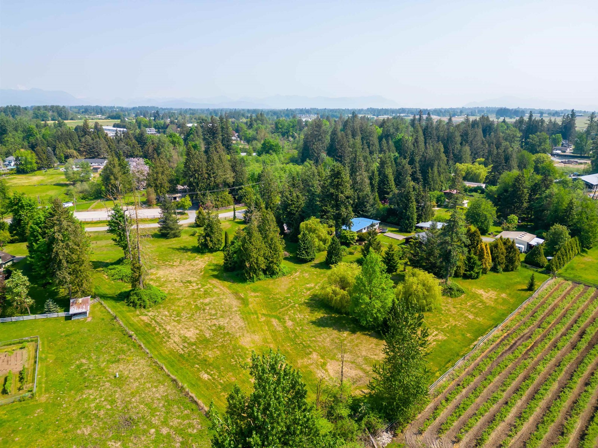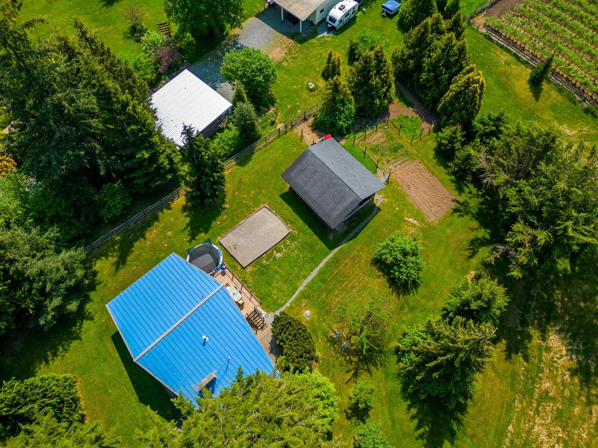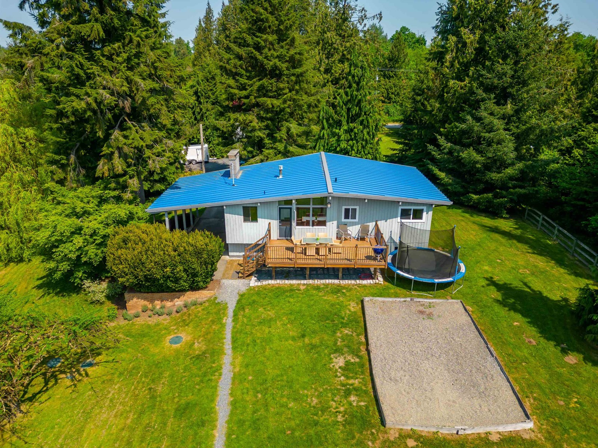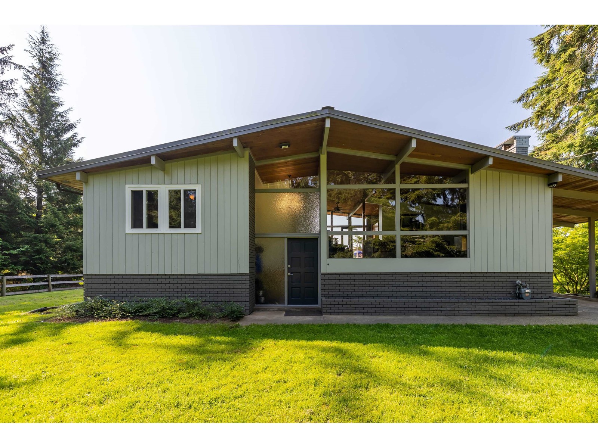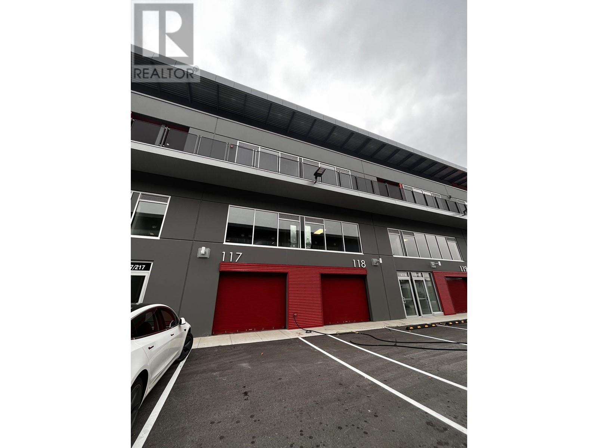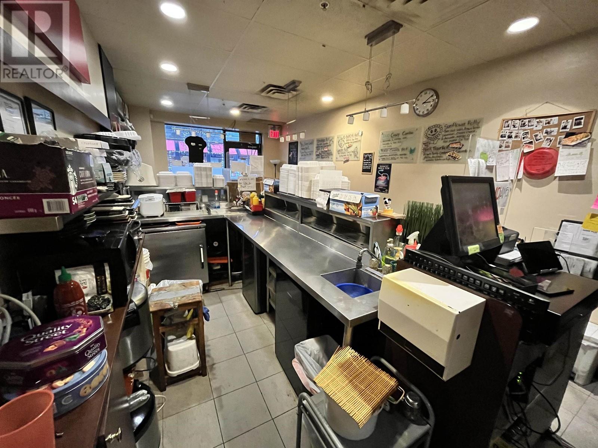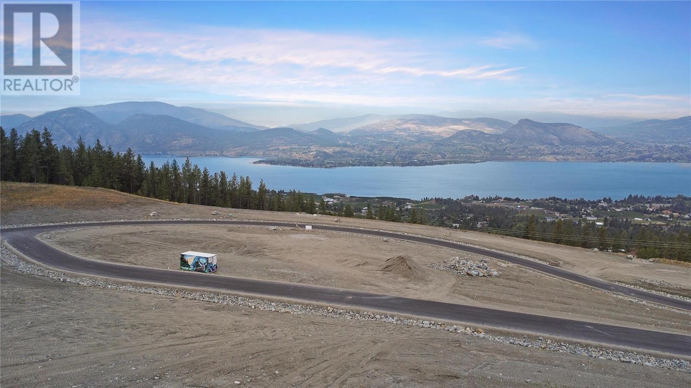REQUEST DETAILS
Description
Your country oasis is waiting! This prime 3.73-acre property is fully fenced and gated, with nearly 400ft of frontage along a quite no-thru road, and has been selectively cleared with large mature trees and well-manicured lawn areas giving it a beautiful park-like setting. The well maintained 2116 sqft home features an open concept floorplan, large windows with lots of natural light, high vaulted ceiling, new flooring, new metal roof, water filtration system and a large deck with southern exposure. For the hobbyist, there's a large 22'x26' shop with power and water. Now imagine all that, and still within a short drive to everything you could need including water park and pool, coffee shops, breweries and wineries, grocery stores, shopping and restaurant, and all level of schools.
General Info
Similar Properties




