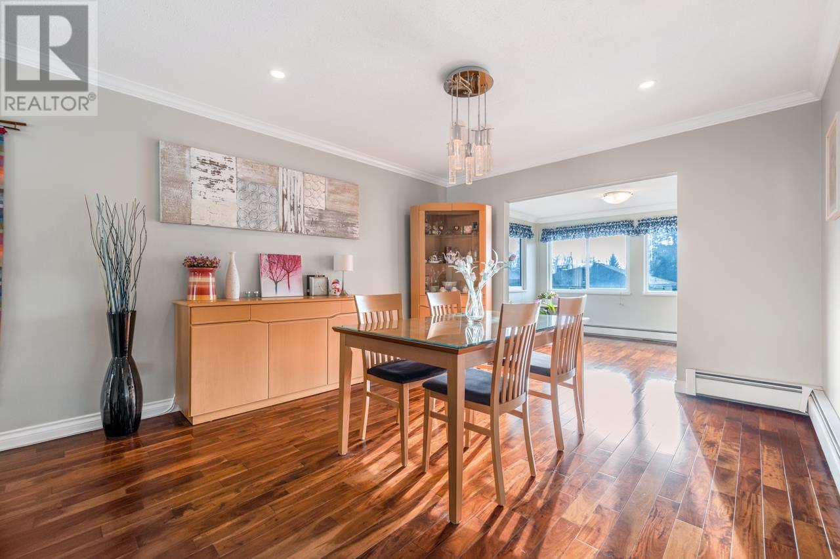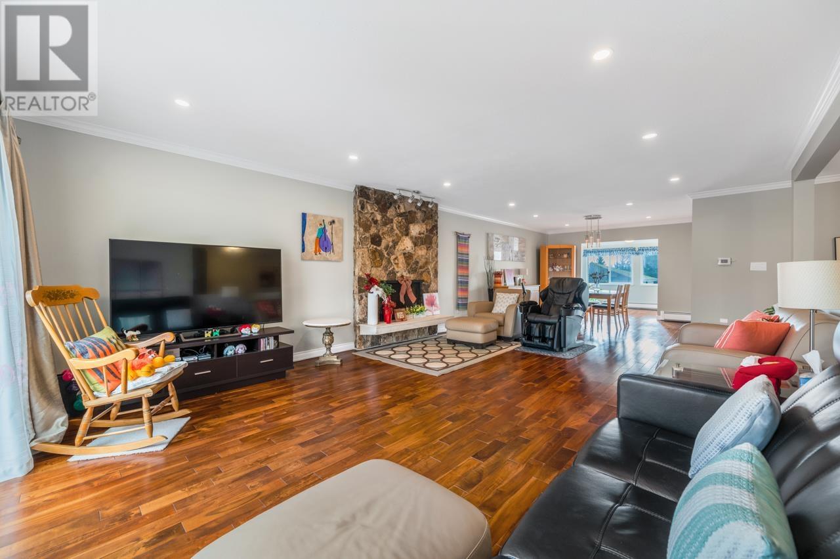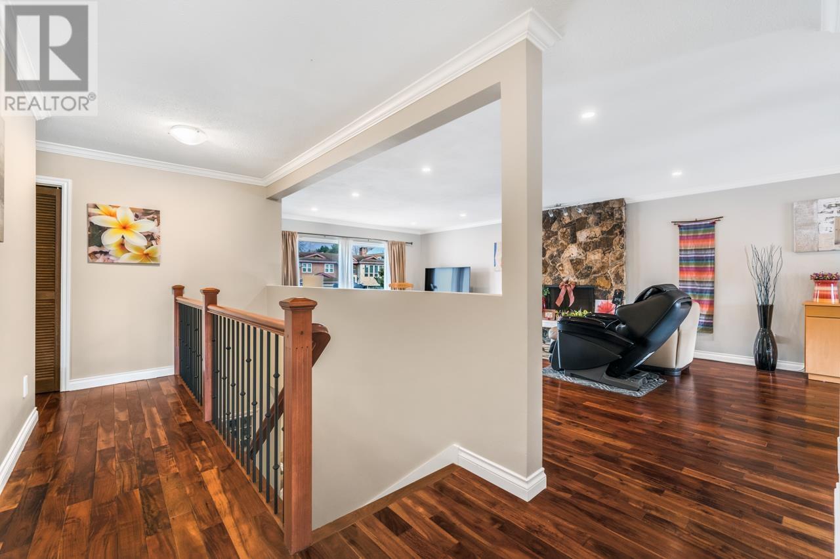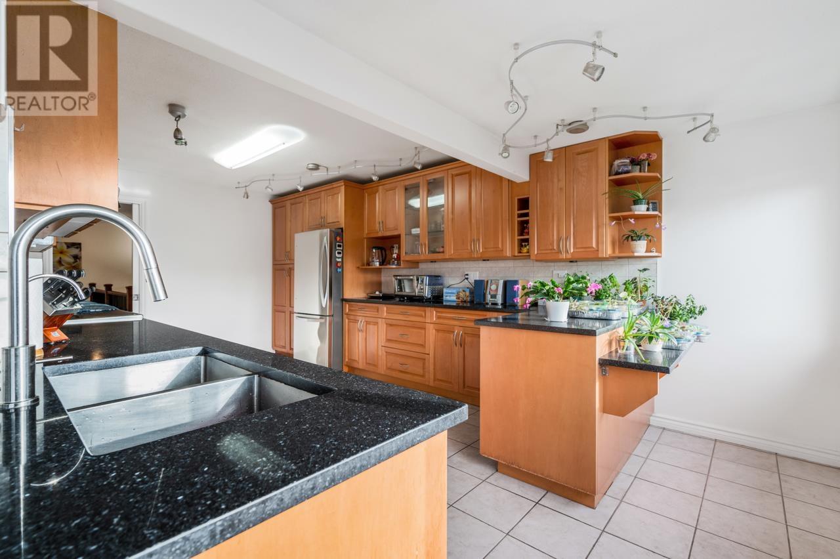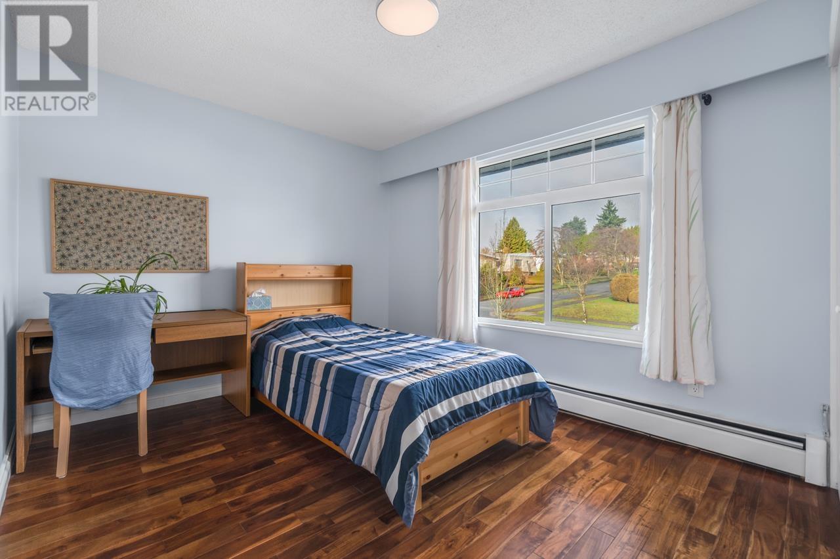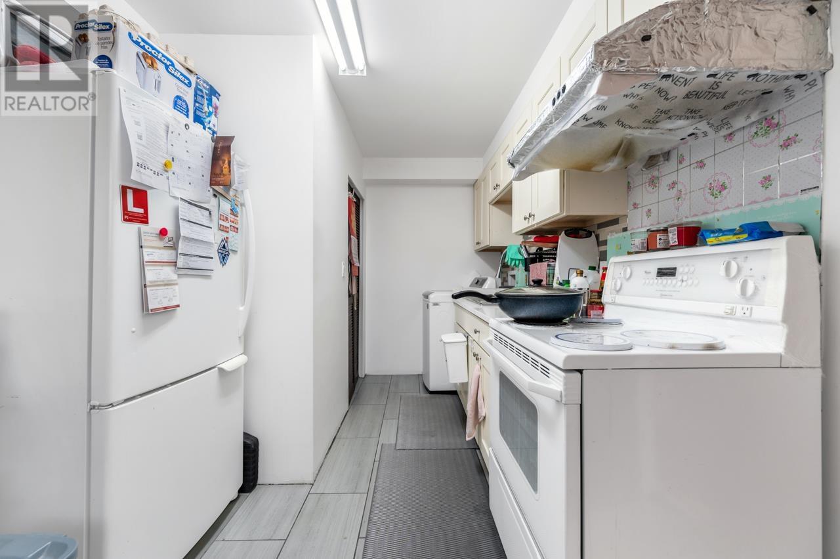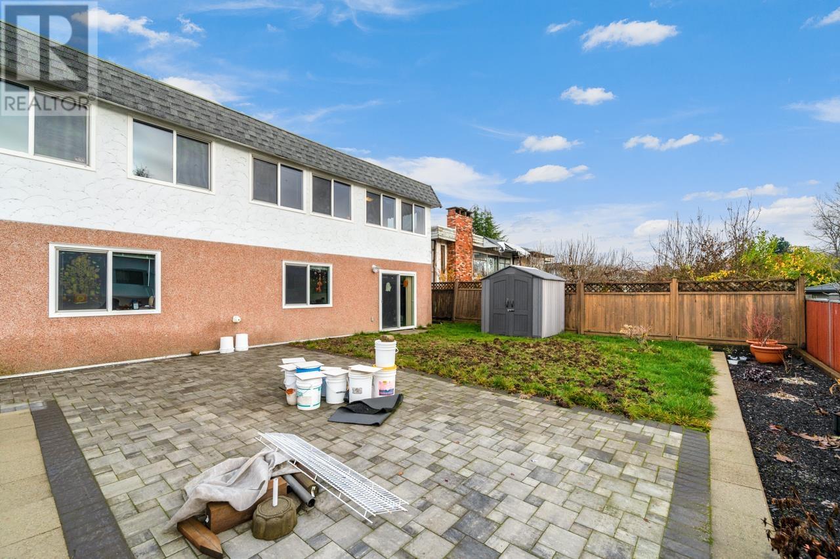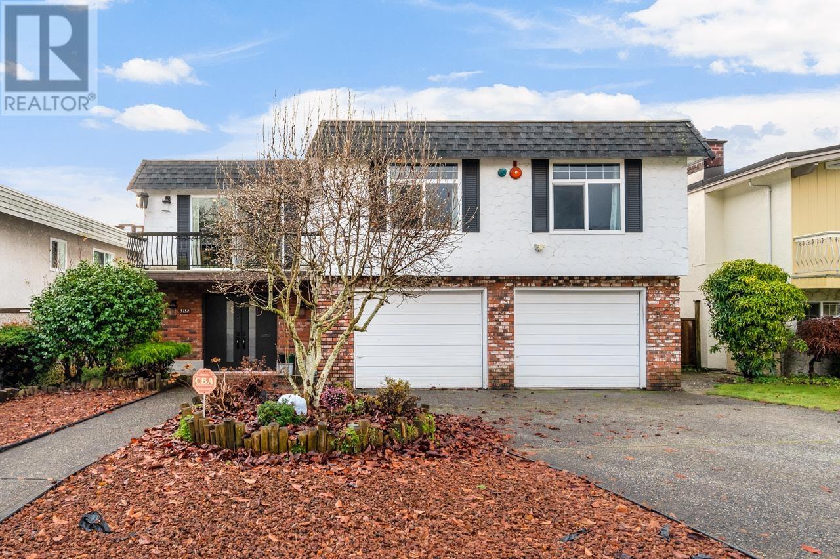REQUEST DETAILS
Description
Immaculate 2-level home sitting on a 50 x 110 ft lot in the quiet Champlain Heights area. Extensive upgrades in recent years: new roof, plumbing, windows, hot water tank, high efficiency boiler, fibreglass front door, indoor paint, etc. Upper level features a spacious living room with hardwood flooring, 3 generously sized bedrooms including a master ensuite, a natural light filled den, kitchen & laundry area. Lower level features a one bedroom suite with separate entrance, a huge living & family room which can be turned into additional bedrooms. South facing backyard with paved patio & beautiful landscape. Steps to Champlain Mall & restaurants, public transit, Community Centers, library, Fraserview Golf & parks. Quick hop to Metrotown. Within Captain James Cook Elementary and Killarney Secondary School catchment. All measurements are approximate, buyer to verify if deemed important.
General Info
Amenities/Features
Similar Properties





