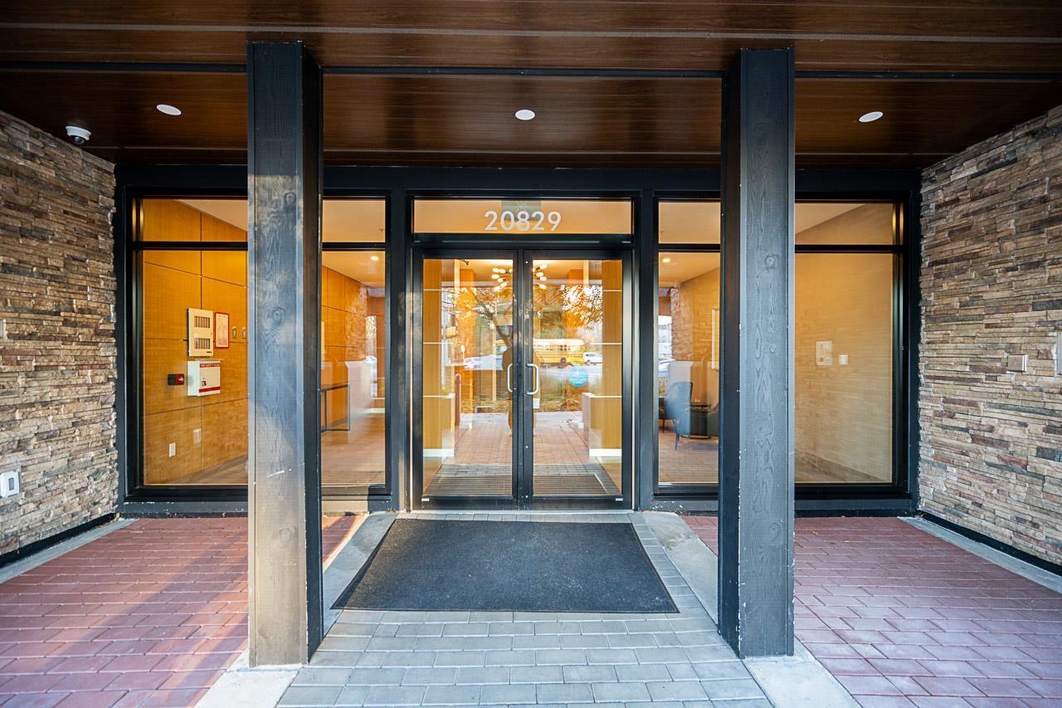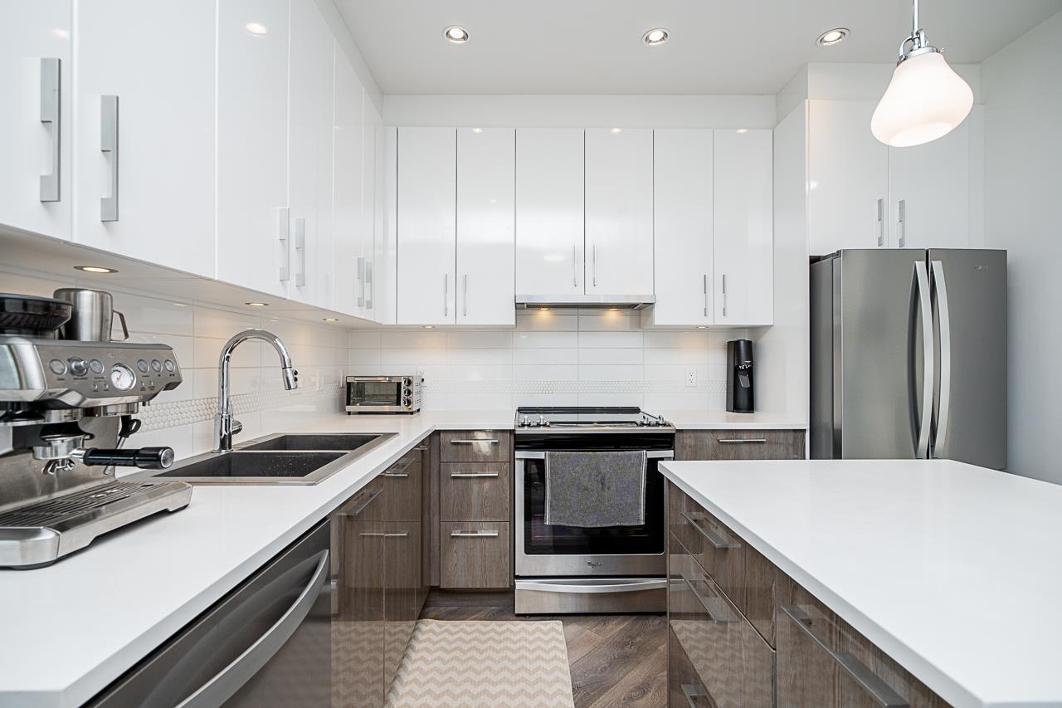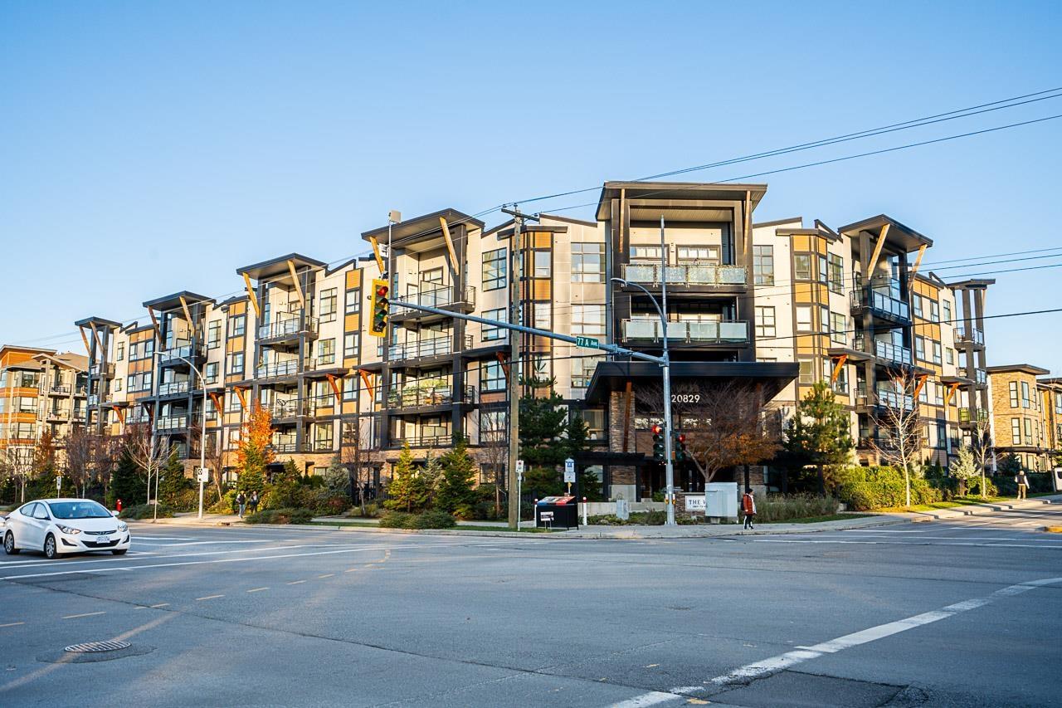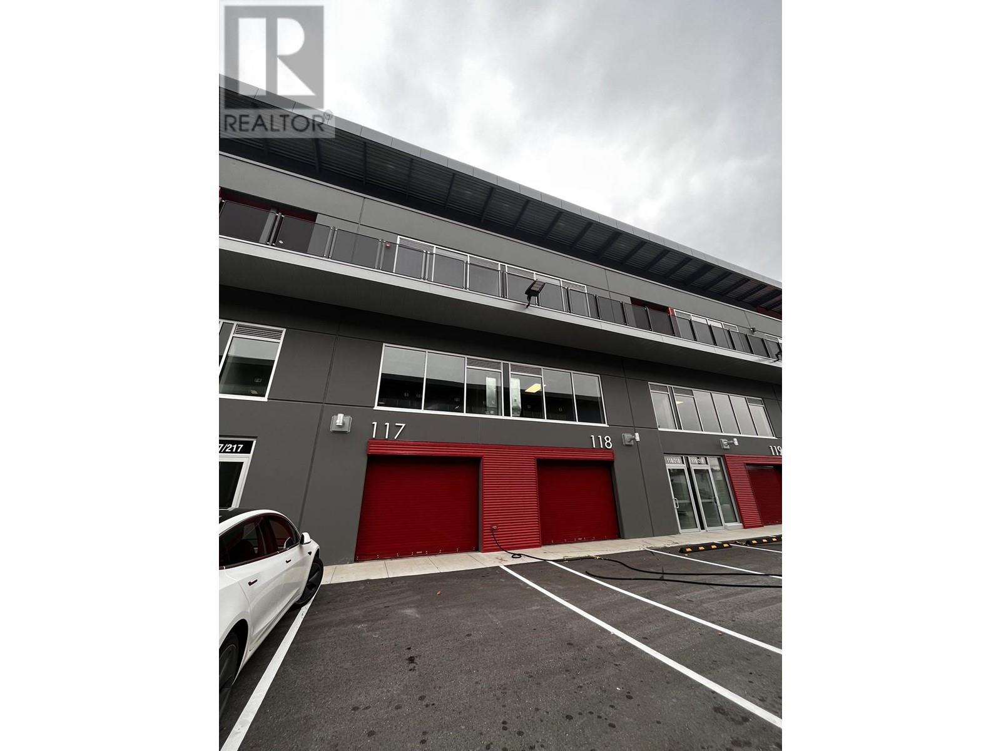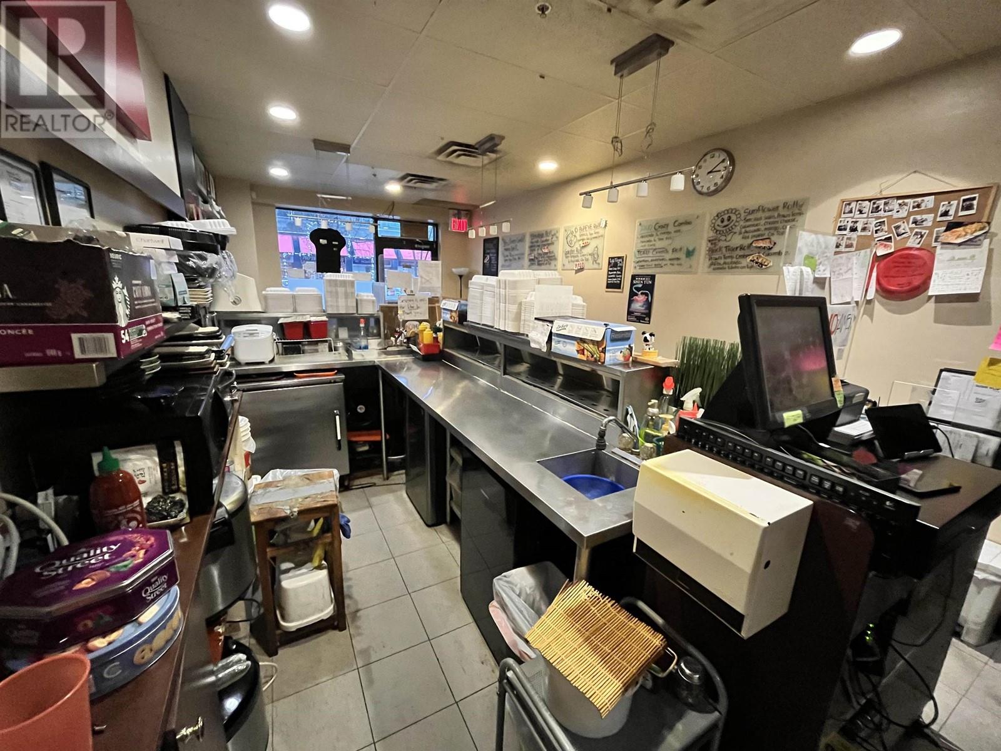REQUEST DETAILS
Description
Experience The Wex - a well cared for third-floor, south-facing corner unit in the heart of Willoughby. Enjoy the natural light and a modern open concept with 9-ft ceilings. Great family layout featuring 3 bedrooms and two 4pce bathrooms with almost 900 sq.ft of living space. The functional kitchen features quartz counter tops, S/S appliances and tons of cabinetry. The Primary bedroom, fit for king-size furniture, boasts a sizable walk-in closet. Conveniently located next to Richard Bullpit Elementary, Willoughby Town Centre, HWY 1 and an array of dining options steps away from your doorstep. Immerse yourself in the vibrant surroundings and take advantage of the numerous amenities that enrich this thriving community. 1 large parking stall and 1 storage locker. Pets and rentals allowed.
General Info
Similar Properties






