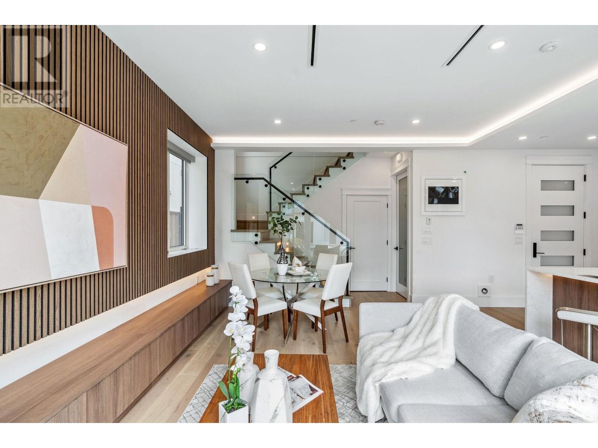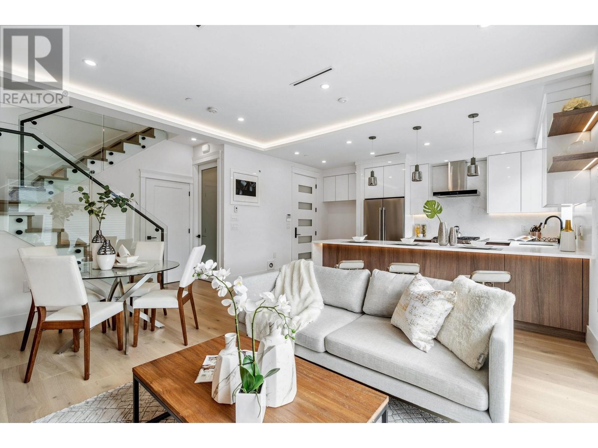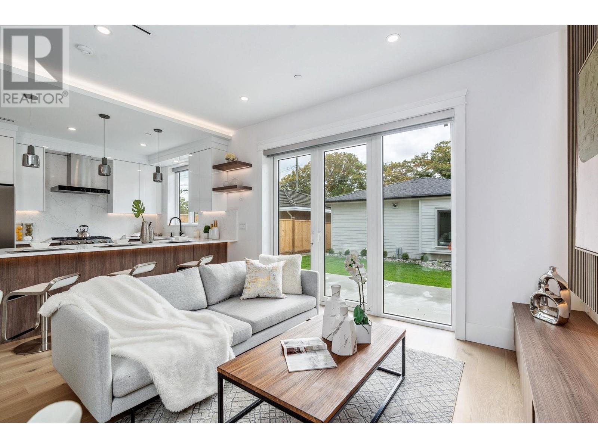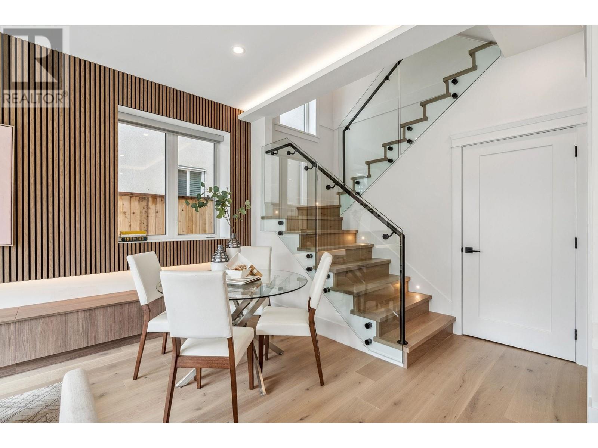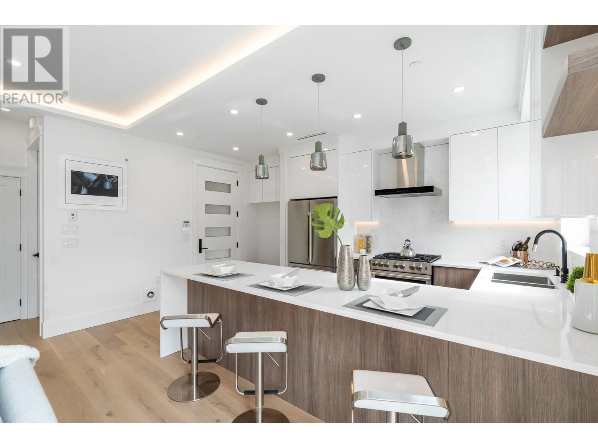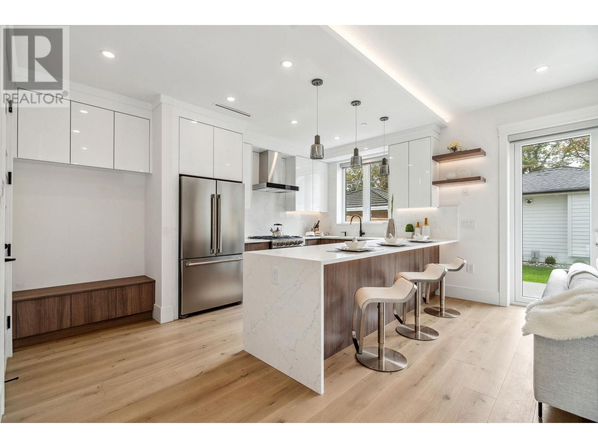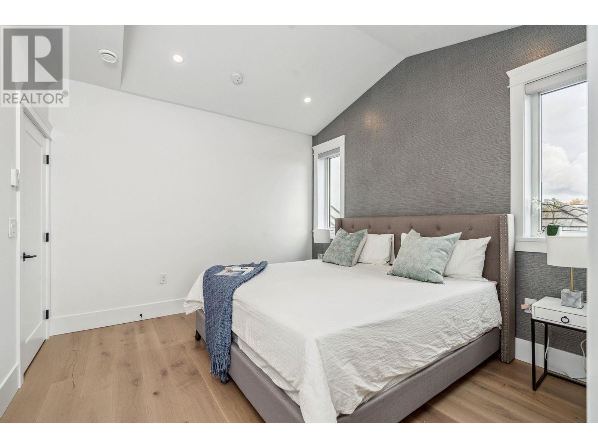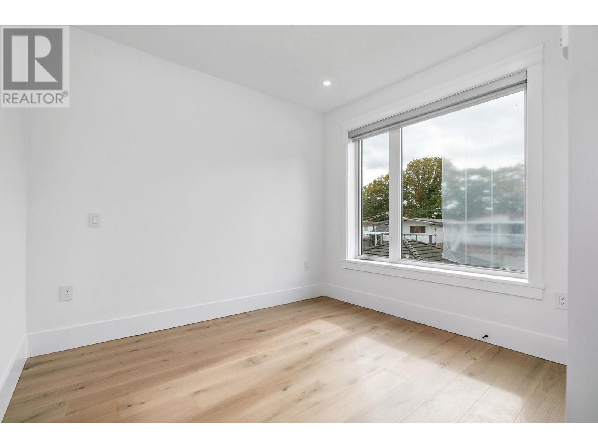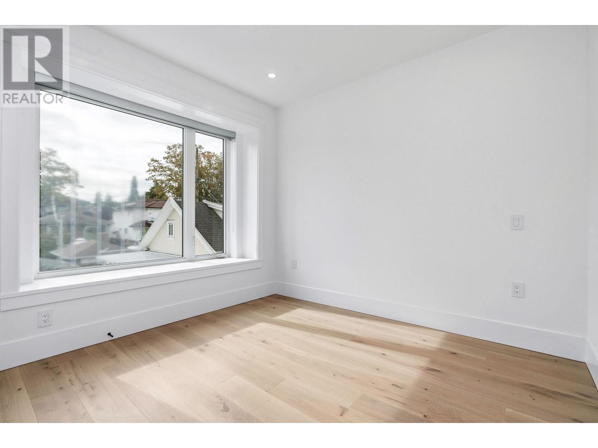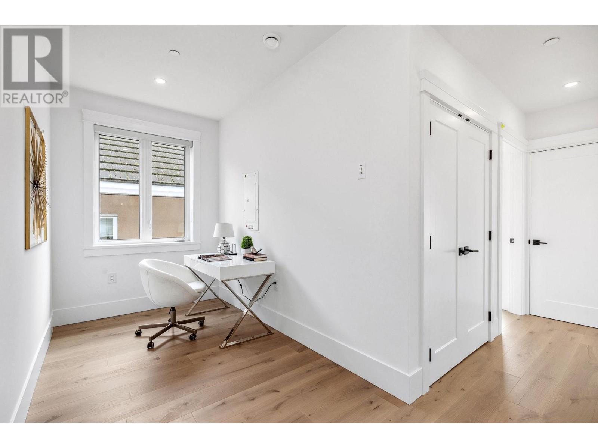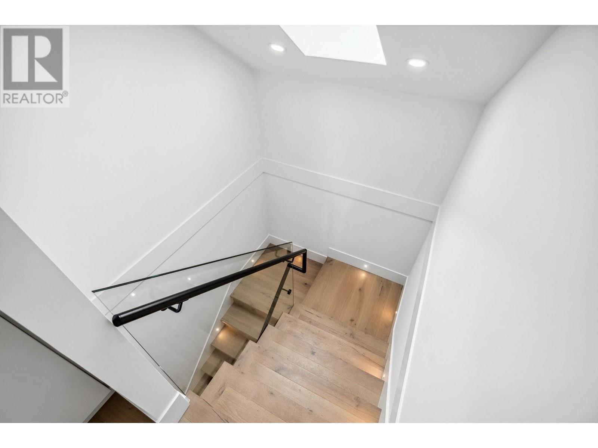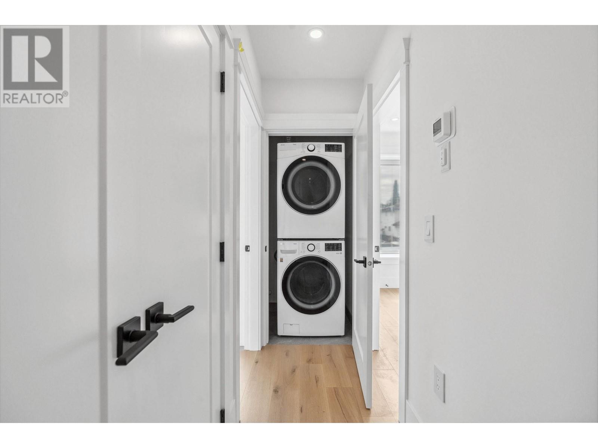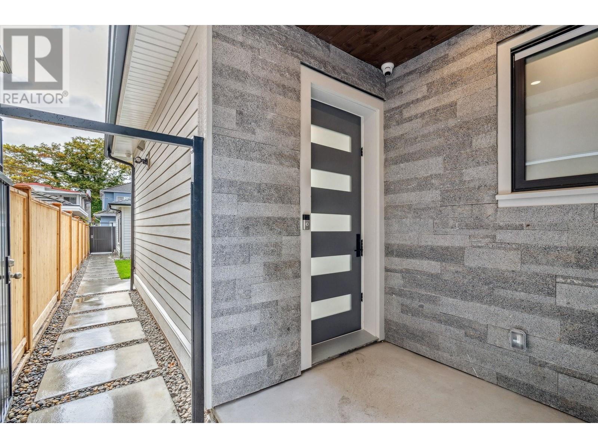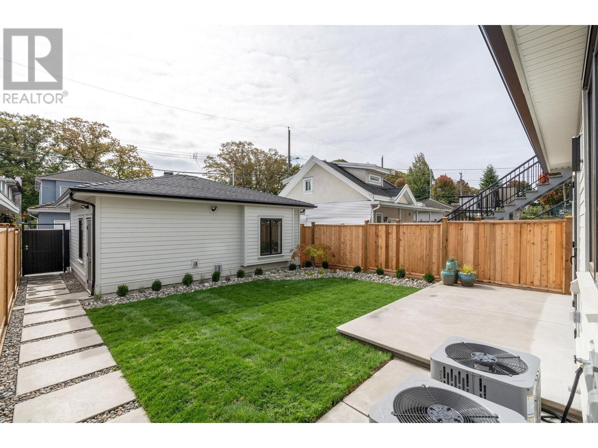REQUEST DETAILS
Description
A MUST SEE! No expense spared int he quality and craftsmanship in the back half of this duplex. Introducing 2-2846 McGill Street, a newly built, modern 1/2 duplex in Vancouver. This 3 level home provides plenty of space. Features include air conditioning, HRV fresh air system, engineered hardwood flooring, high quality stainless steel appliances, full size LG washer and dryer. Sensor LED lighting in all bathrooms, automatic roller blinds, waterfall counter top, 4 cameral security system, in-floor radiant heating and drop ceilings with pot lights throughout the entire home. Main flooring living space leads out to an outdoor fully fenced yard, professional landscaping, motorized rear gate and a private garage with lane access. Don't miss this! OPEN HOUSE FEB. 25TH 2:30-4PM.
General Info
Amenities/Features
Similar Properties




