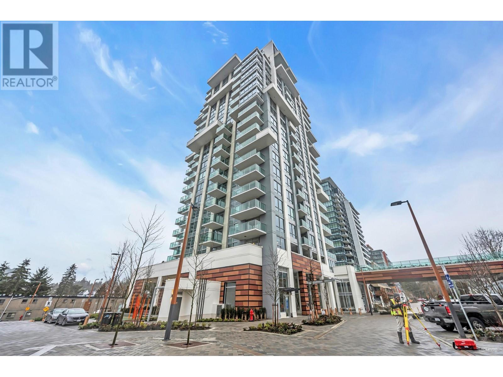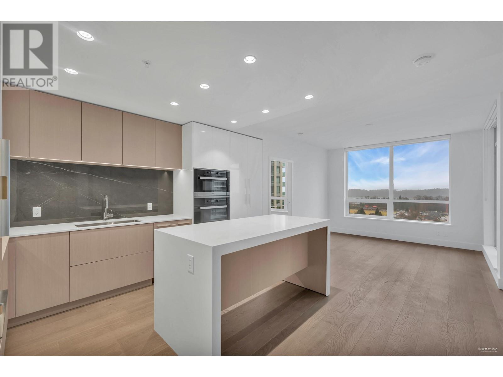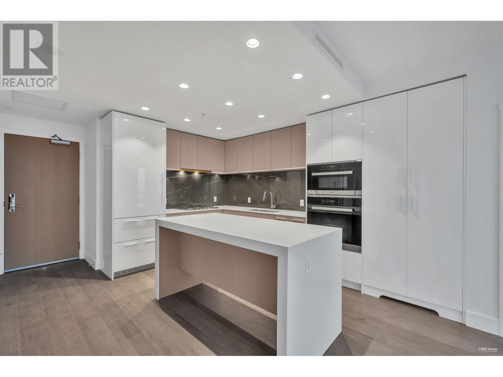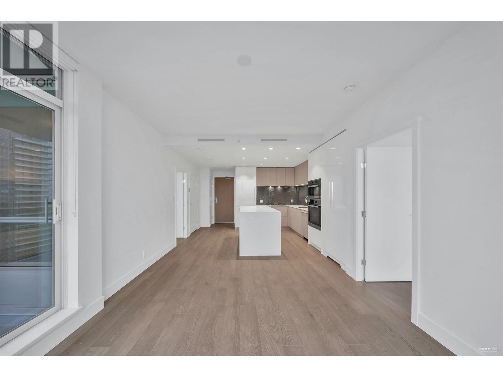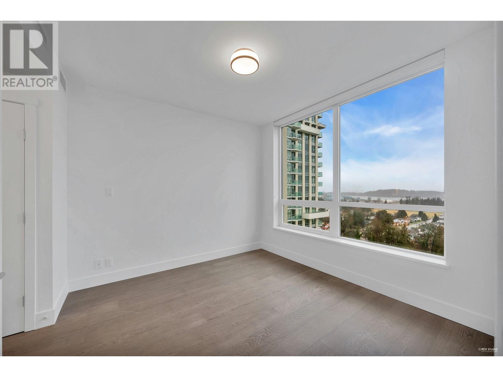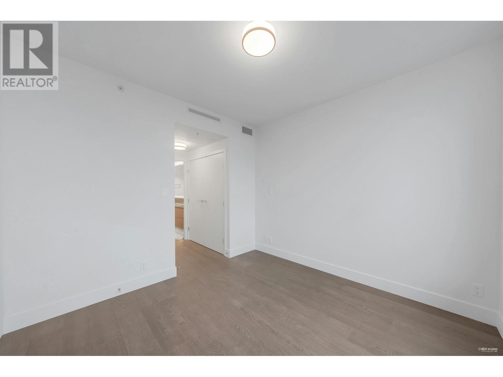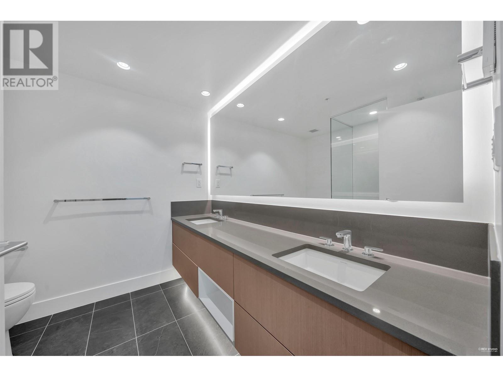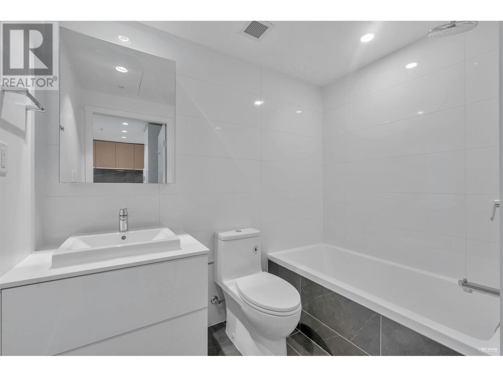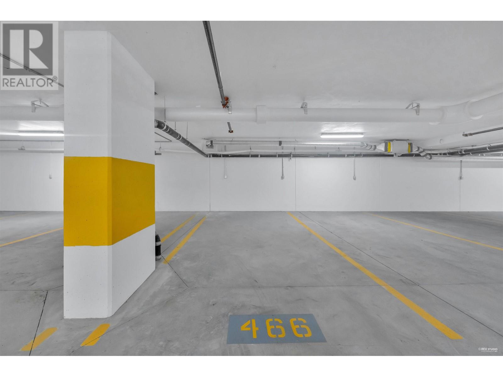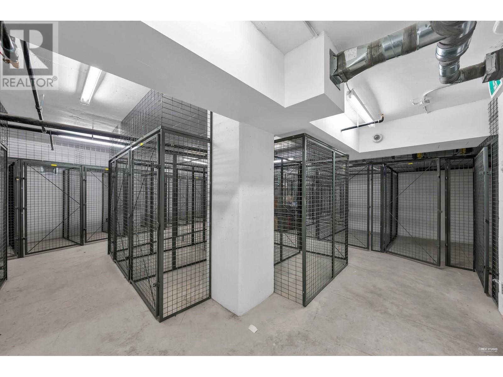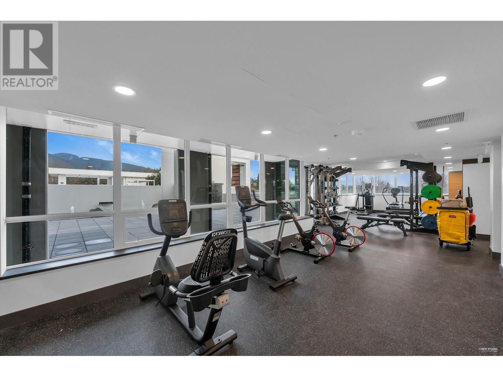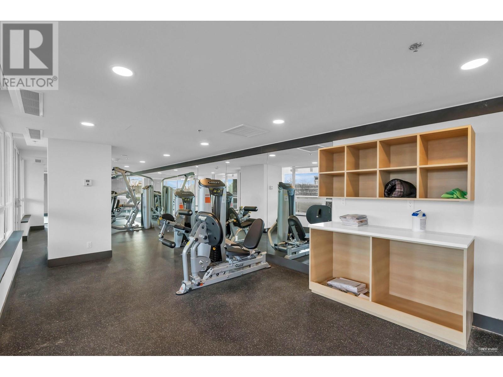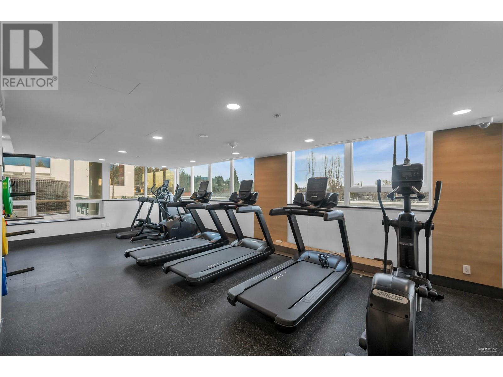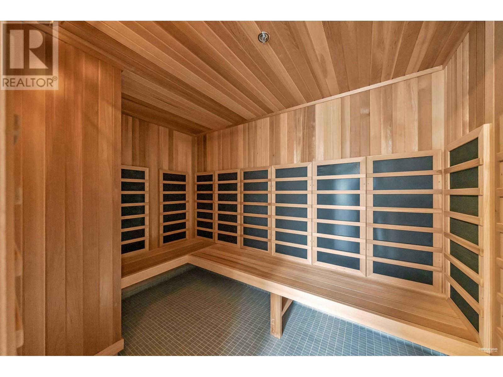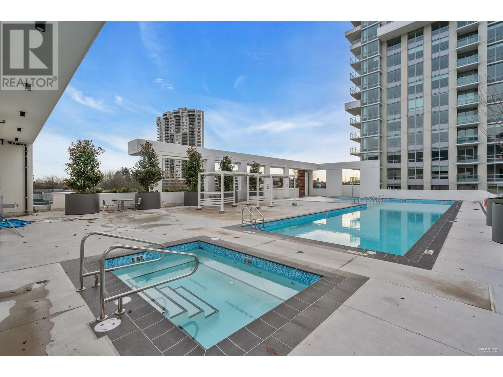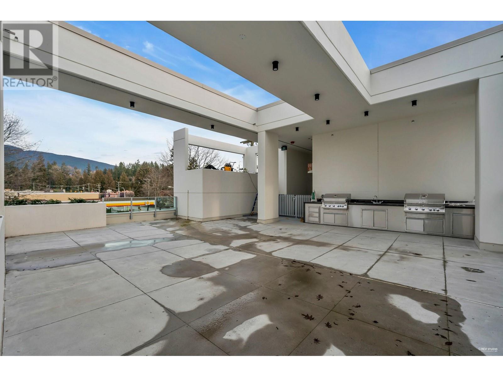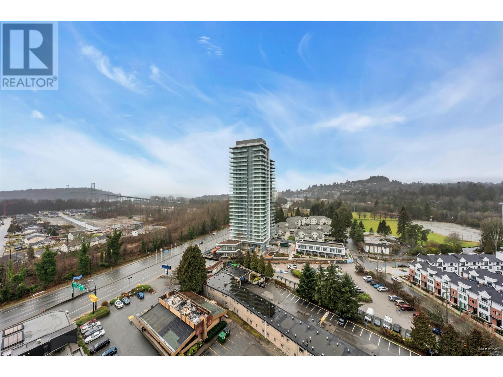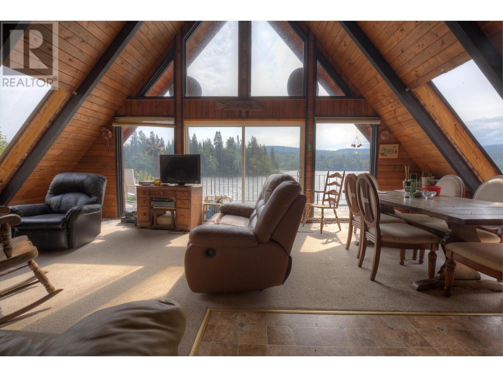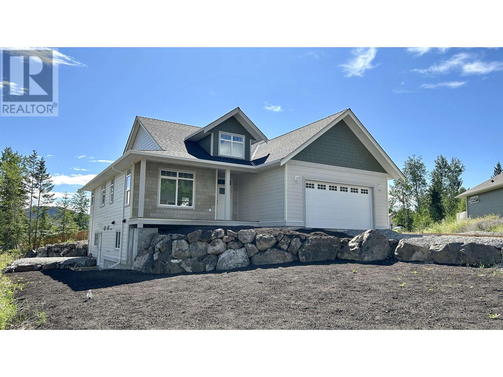CALL : (778) 564-3008
1504 1675 LIONS GATE LANE, North Vancouver
North Vancouver
Single Family
$1,345,000
For sale
2 BEDS
2 BATHS
825 sqft
REQUEST DETAILS
Description
Welcome to Brand New development, Park West! With over ~825 sqft of luxurious living space, this bright 2 bed and 2 bath features bright and modern layout with AMAZING unobstructed view of the city and water with a balcony overlooking Lions Gate Bridge. Futuristic smart home with high end appliances, quartz countertops, marble and hardwood floors. Enjoy world class amenities: A/C, concierge, Gym, BBQ area, Entertainment Lounge & huge patio. Includes 1 parking and storage. Centrally located with walking distance to Park Royal and top restaurants. Minutes away from Downtown. It??s a must see to live or invest. OPEN HOUSE: SUNDAY, MARCH 24TH: 2PM-4PM
General Info
R2844866
2
2
2022
Forced air, Hot Water
0 SQFT
Air Conditioned
Amenities/Features
Mortgage Calculator
Purchase Amount
$ 1,345,000
Down Payment
Interest Rate
Payment Interval:
Mortgage Term (Years)
Similar Properties


Disclaimer: The data relating to real estate on this website comes in part from the MLS® Reciprocity program of either the Real Estate Board of Greater Vancouver (REBGV), the Fraser Valley Real Estate Board (FVREB) or the Chilliwack and District Real Estate Board (CADREB). Real estate listings held by participating real estate firms are marked with the MLS® logo and detailed information about the listing includes the name of the listing agent. This representation is based in whole or part on data generated by either the REBGV, the FVREB or the CADREB which assumes no responsibility for its accuracy. The materials contained on this page may not be reproduced without the express written consent of either the REBGV, the FVREB or the CADREB.


