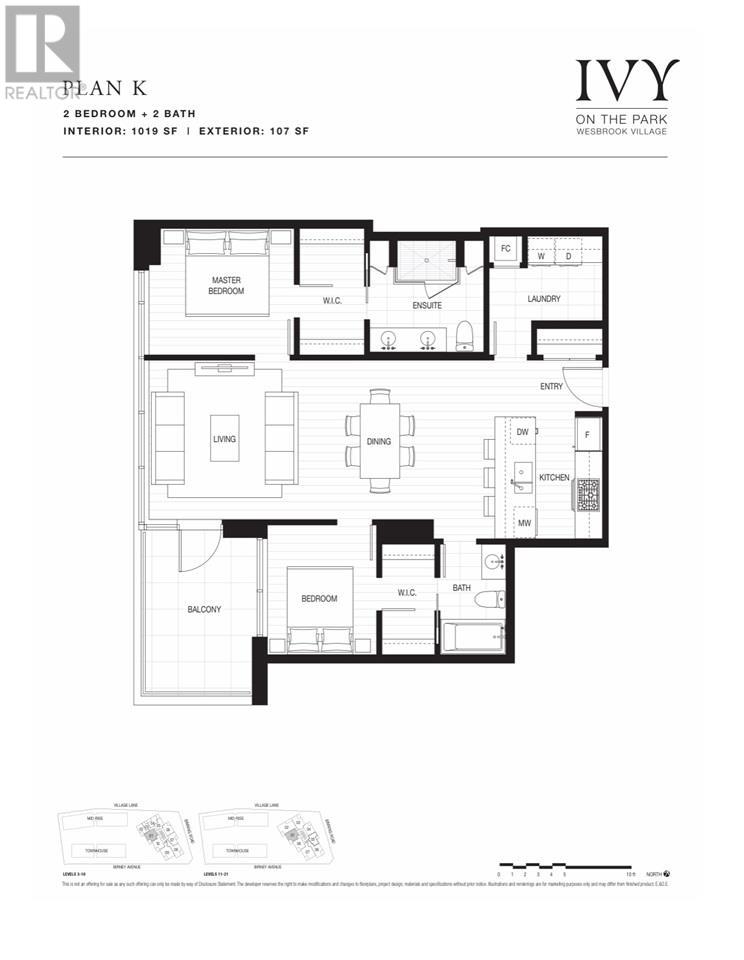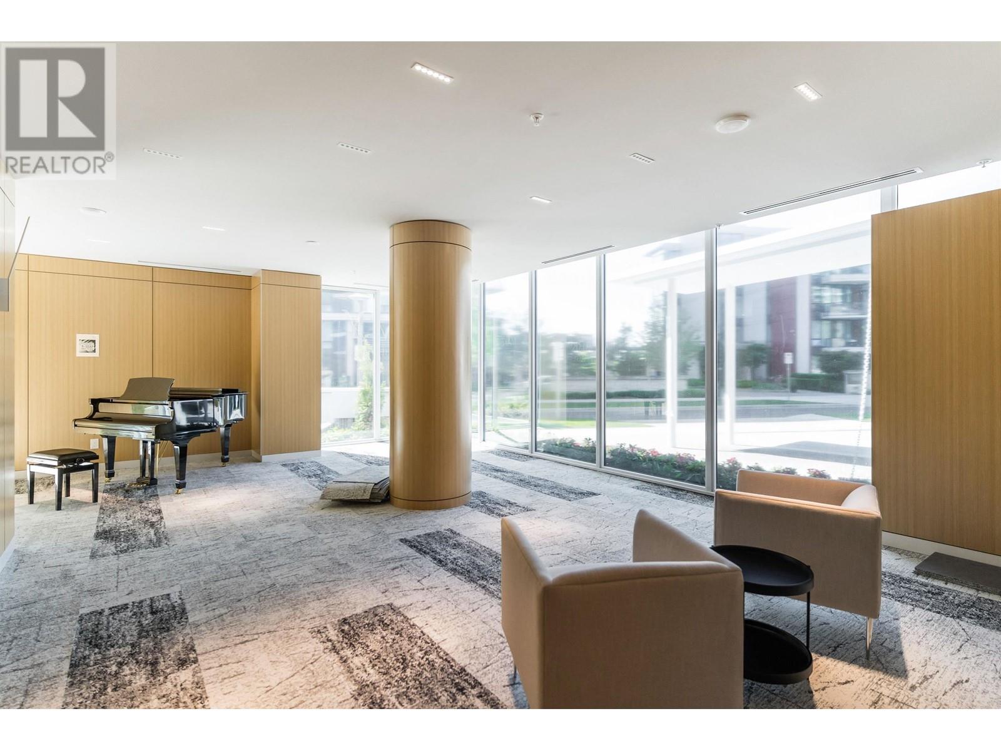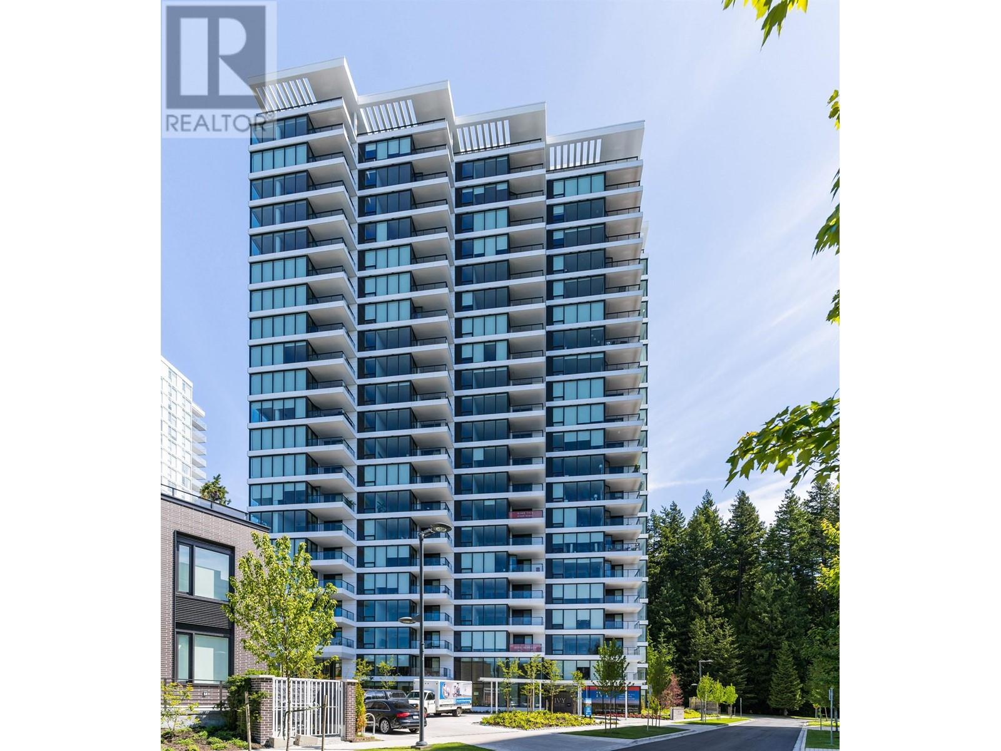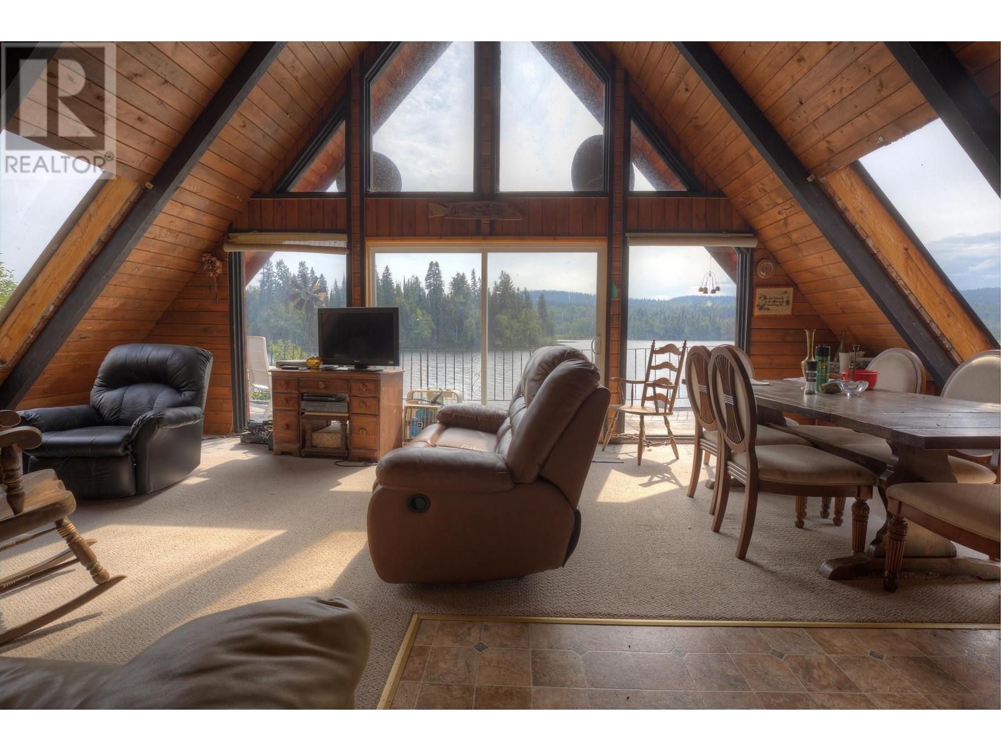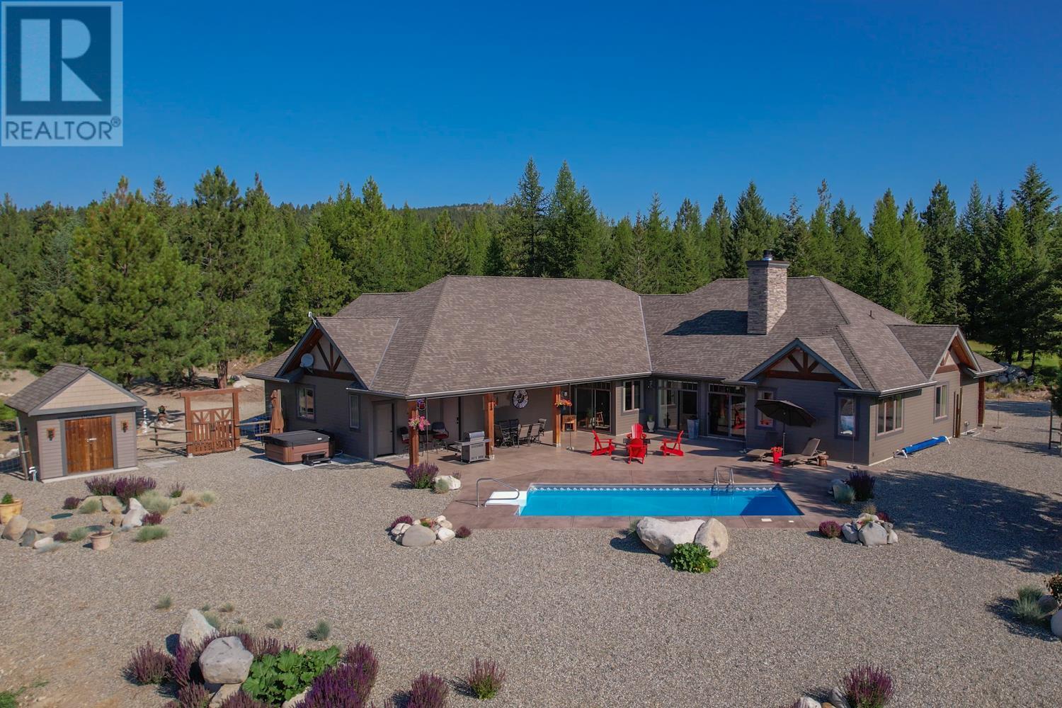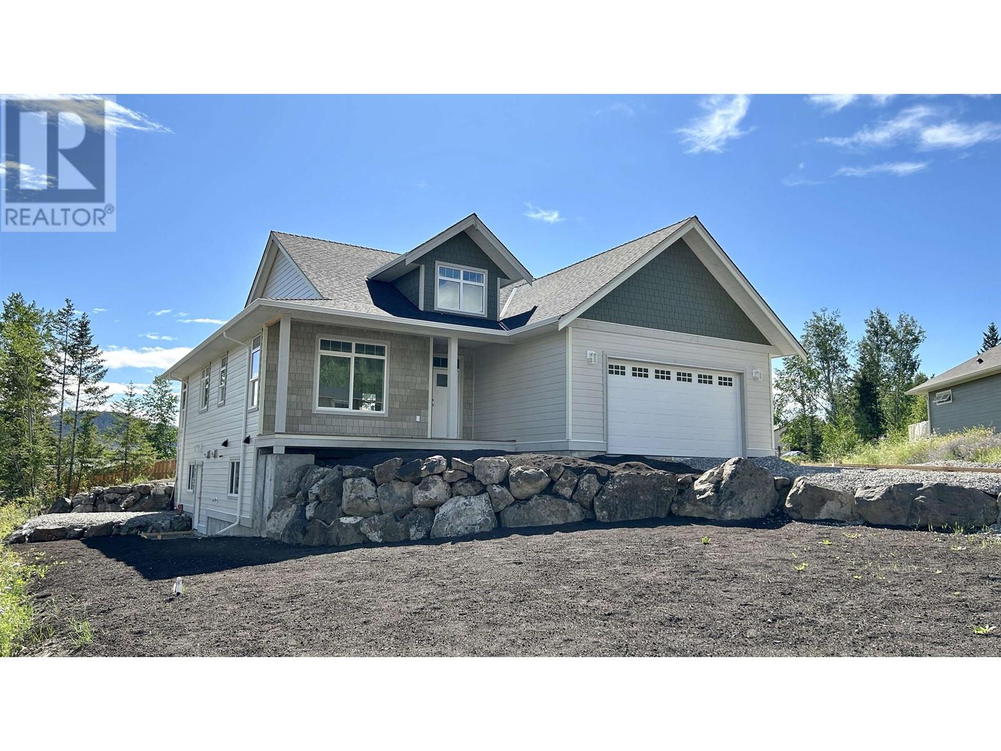CALL : (778) 564-3008
1801 5629 BIRNEY AVENUE, Vancouver
Vancouver
Single Family
$1,550,000
For sale
2 BEDS
2 BATHS
1019 sqft
REQUEST DETAILS
Description
Ivy on the park with Amazing water view! This south facing features 1019sf of living with spacious and open layout. Developed by reputable Wall Group. Insuite air conditioning/ heating, quartz countertop, built-in integrated fridge and plenty space for storage Surrounded by forest and parks, just steps away from Westbrook Village, UBC campus, and everyday conveniences. Amenities include concierge service, building manager, club lounge, outdoor BBQ, music lounge, meeting room, fitness room, yoga studio and outdoor garden. Top tiered school catchment-Norma Rose Elementary, U-Hill and UBC.
General Info
R2845123
2
2
2021
Underground
Heat Pump
0 SQFT
Air Conditioned
Amenities/Features
Mortgage Calculator
Purchase Amount
$ 1,550,000
Down Payment
Interest Rate
Payment Interval:
Mortgage Term (Years)
Similar Properties


Disclaimer: The data relating to real estate on this website comes in part from the MLS® Reciprocity program of either the Real Estate Board of Greater Vancouver (REBGV), the Fraser Valley Real Estate Board (FVREB) or the Chilliwack and District Real Estate Board (CADREB). Real estate listings held by participating real estate firms are marked with the MLS® logo and detailed information about the listing includes the name of the listing agent. This representation is based in whole or part on data generated by either the REBGV, the FVREB or the CADREB which assumes no responsibility for its accuracy. The materials contained on this page may not be reproduced without the express written consent of either the REBGV, the FVREB or the CADREB.

