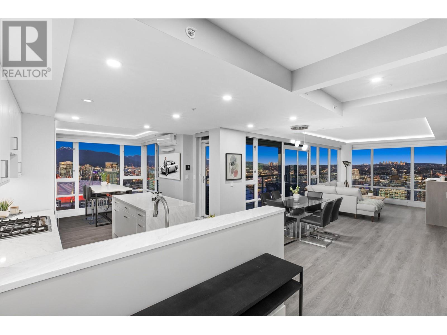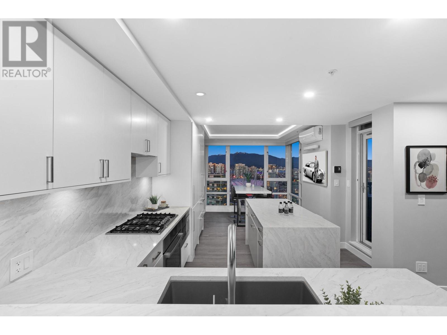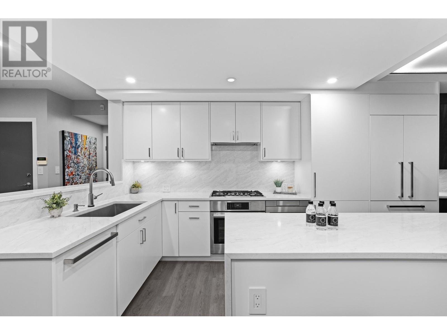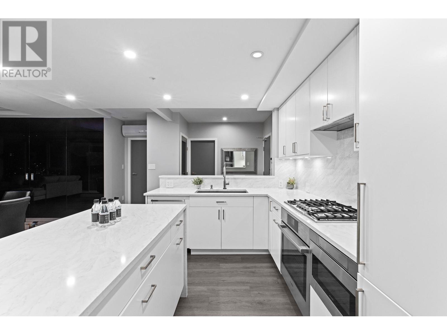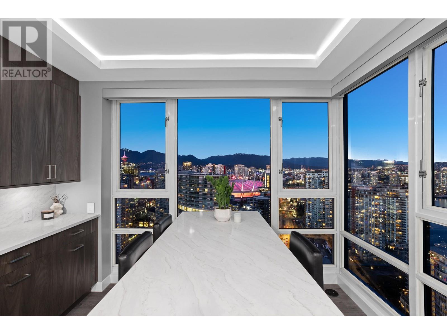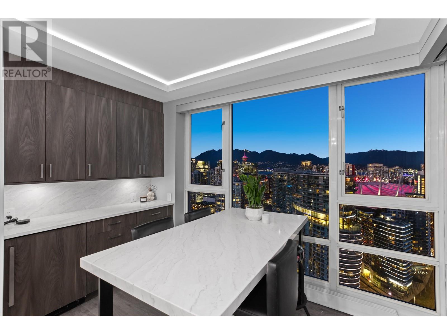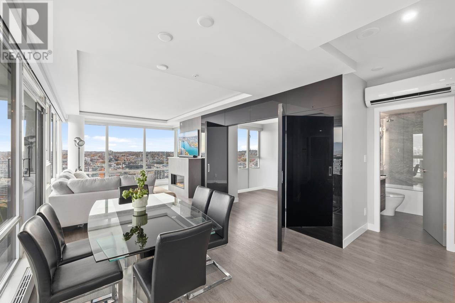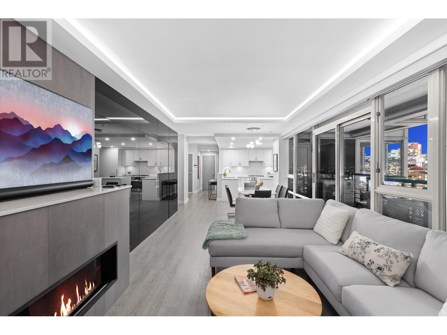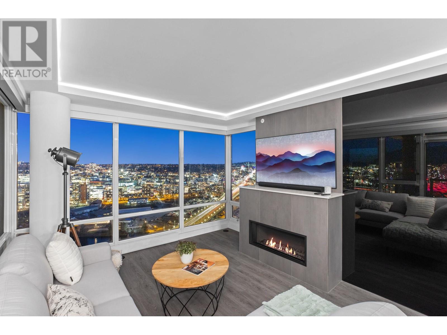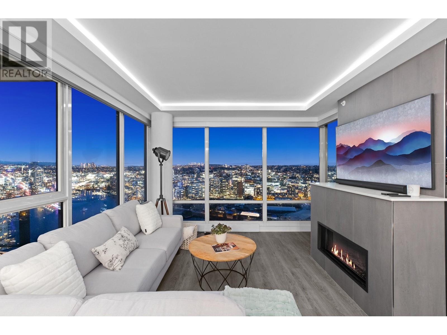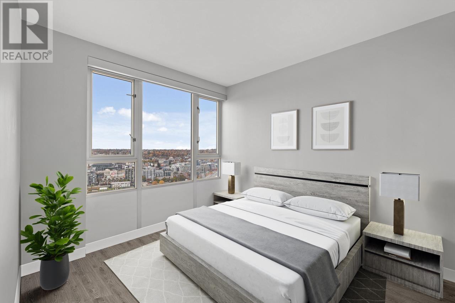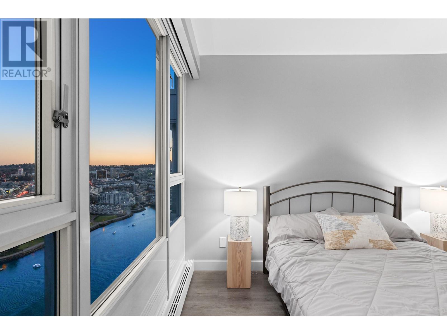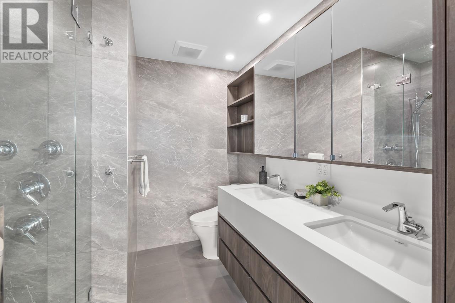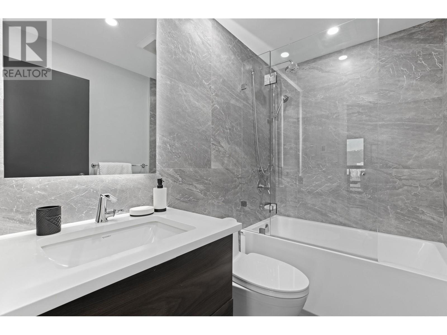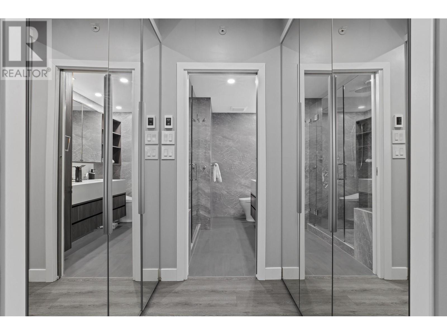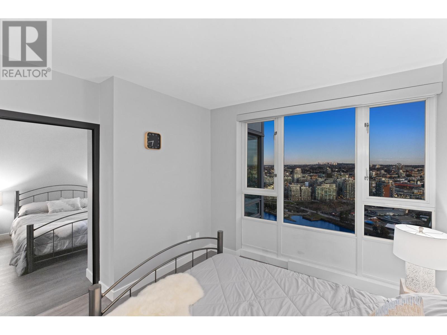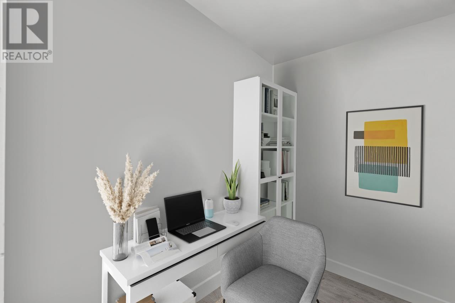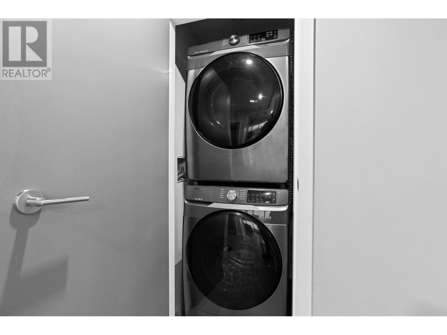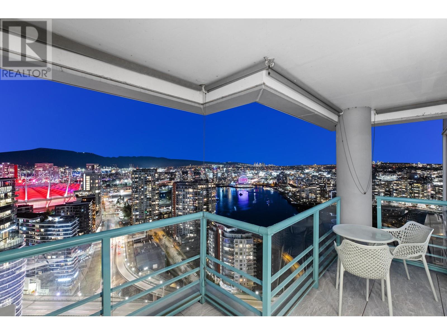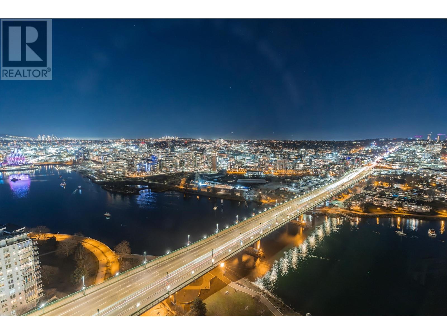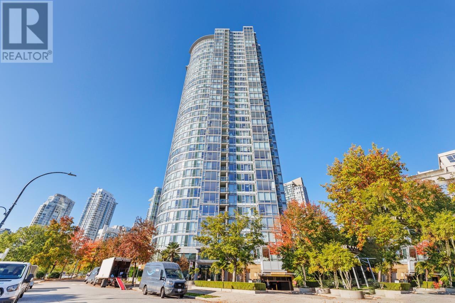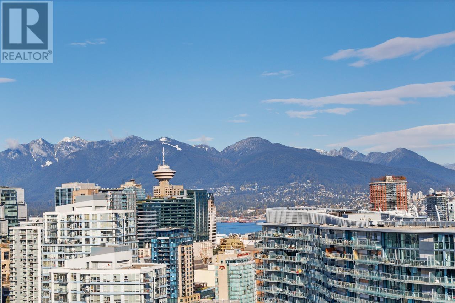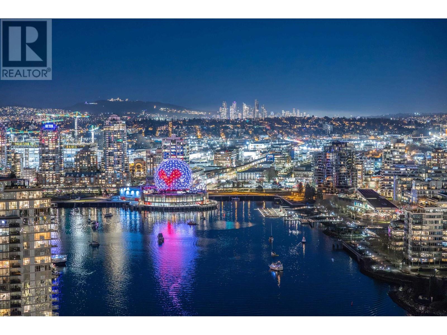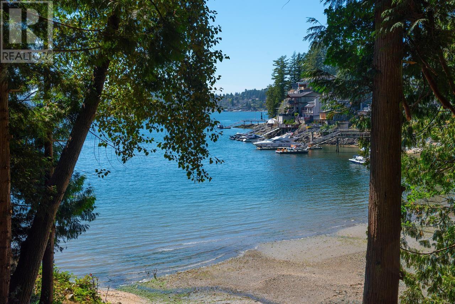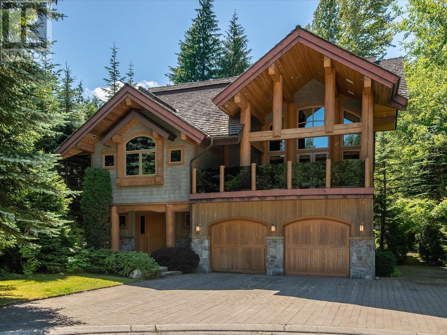REQUEST DETAILS
Description
RARE PENTHOUSE OPPORTUNITY at desirable QUAYWEST. Sky high living at its finest w/UNOBSTRUCTED WATER & MTN VIEWS. Feat over height ceilings and extra large windows to take in the most vibrant sunsets & glistening False Creek vistas. Over 1350 square ft RENOVATED TO PERFECTION with an OVERSIZED BALCONY, 2 separated bdrms with expansive open plan living/dining room w/gas fireplace + den. Electric blinds, AIR CON, built ins, custom lighting, 300 lbs black glass feature wall to maximize the sweeping panoramic view. Italian porcelain, upgraded kitchen with Liebehr & Bosch appliances, high gloss white cabinets w/high end organizers, waterfall quartz island, & lots of storage. DREAMY SPA LIKE BATHS w/designer tiling and radiant in floor heating. BEST concierge in Yaletown, 60?? indoor pool, sauna/steam, gym, bike & kayak storage, carwash area, movie rm, party room, Steps to Seawall, Marina, Schools, Skytrain & more! 2 parking, 1 locker. Book your private viewing today !
General Info
Amenities/Features
Similar Properties



