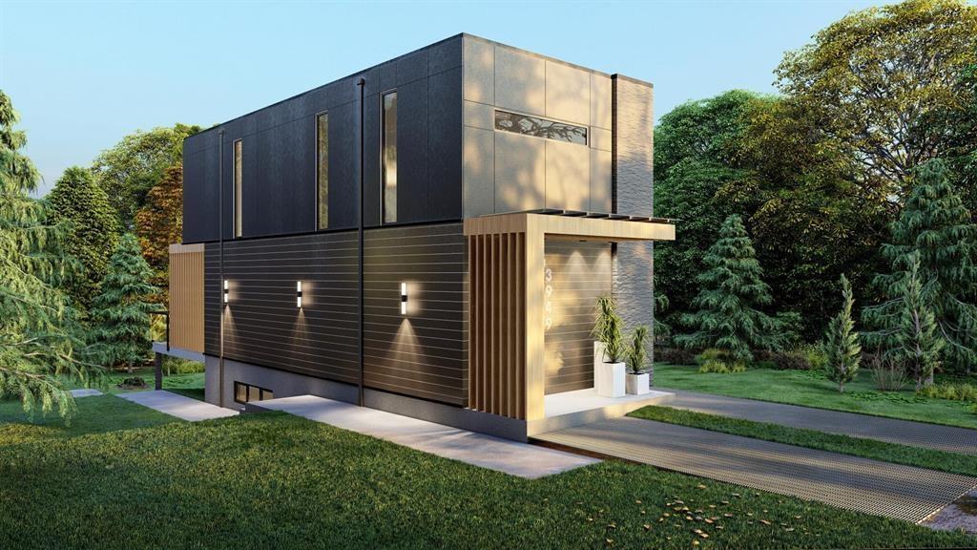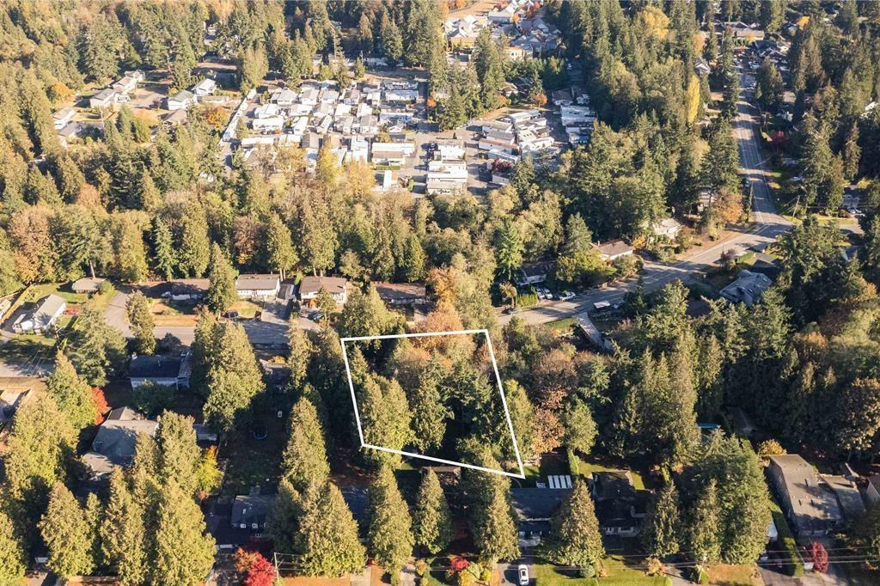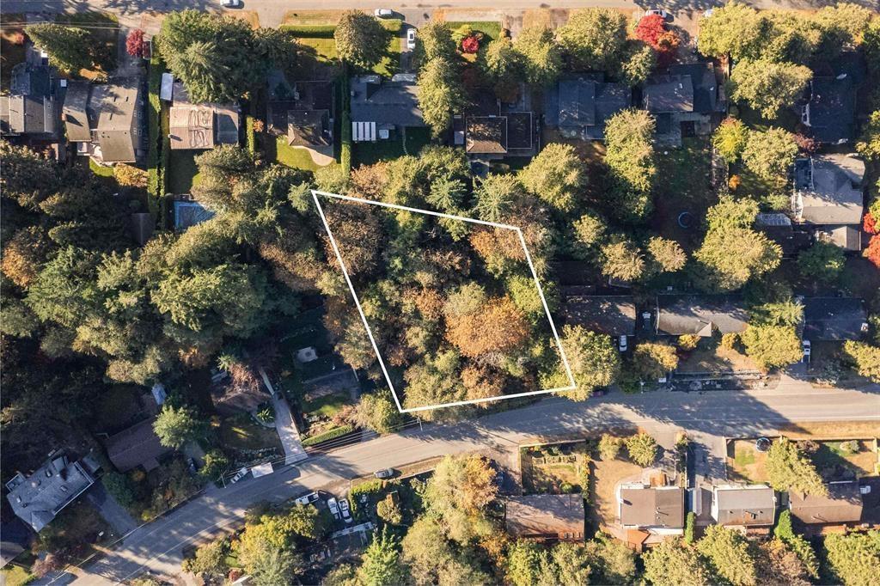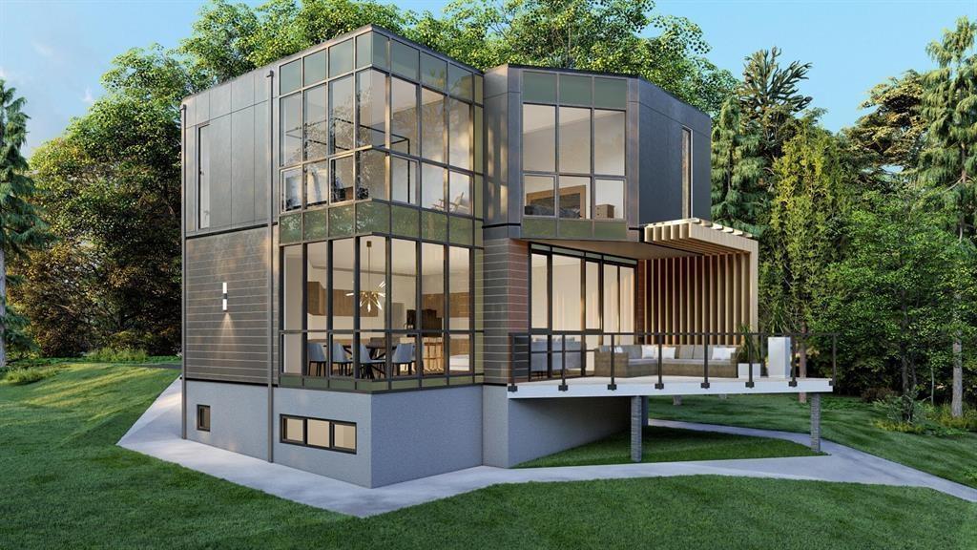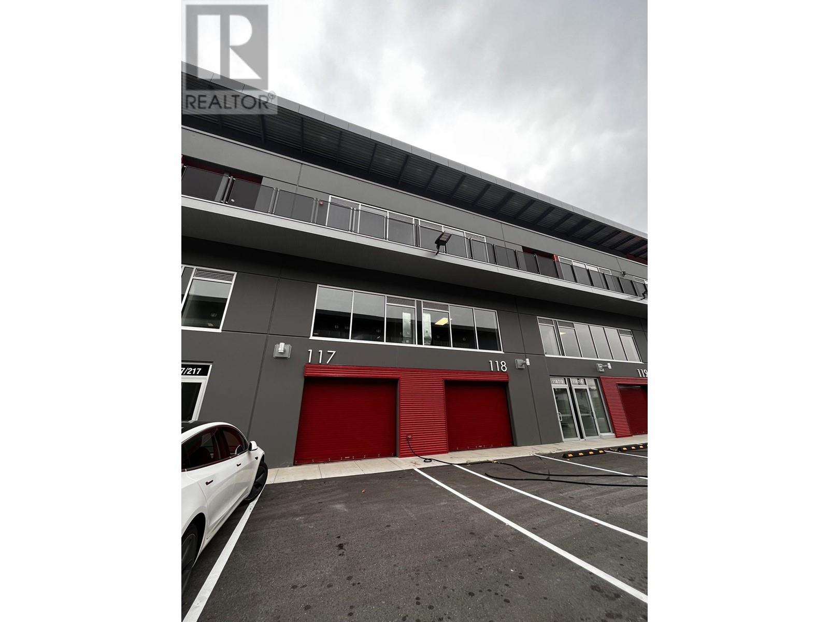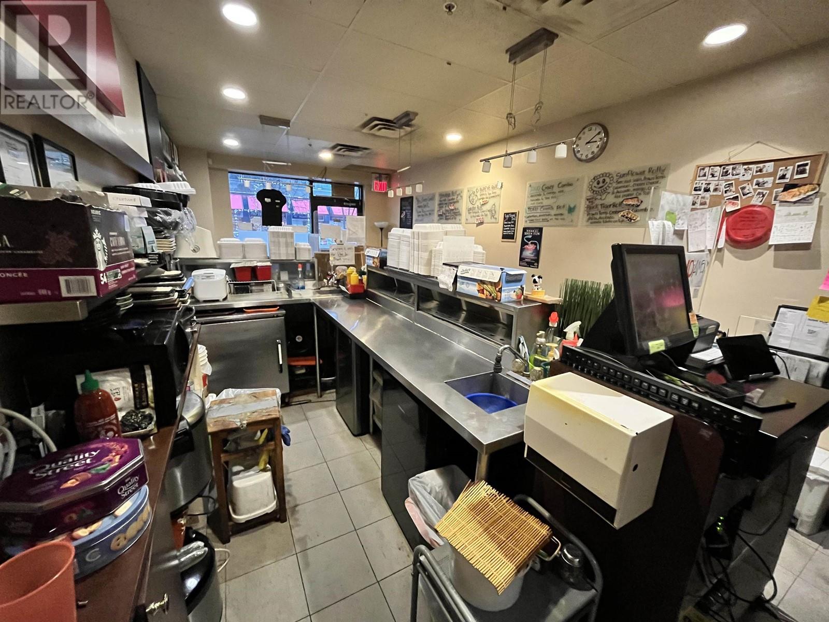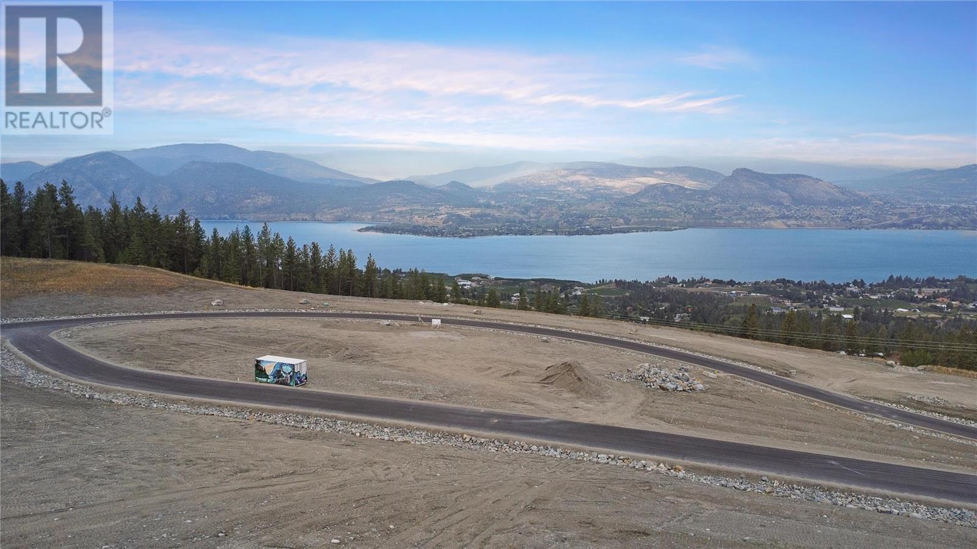REQUEST DETAILS
Description
Great future building lot at 15,246 square feet (1/3 of an acre) in the desirable neighborhood of Brookswood. Photos are RENDERINGS only of a home spanning roughly 3,000 sq.ft across 3 floors that awaits construction. Designed to maximize natural light and modern aesthetics, the residence boasts floor-to-ceiling windows and a spacious, open layout with 10' ceilings on the main floor. The chef's kitchen features ample storage and a 4'x8' island. Upstairs, discover an oversized walk-in closet and 150 sq.ft ensuite, both under 9' ceilings. Step Code 2 compliance and a Solar Ready Roof. The current information is based on the attached plan that is in for final approval. Actual details will vary and to be confirmed depending on the custom features by the purchaser/owner. This is LAND ONLY.
General Info
Similar Properties




