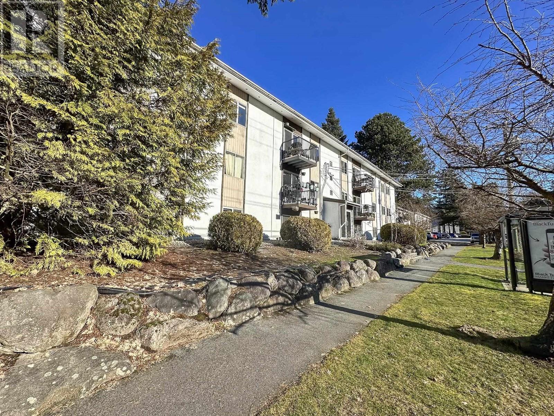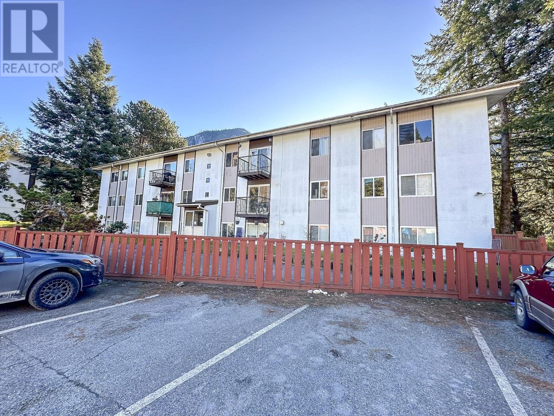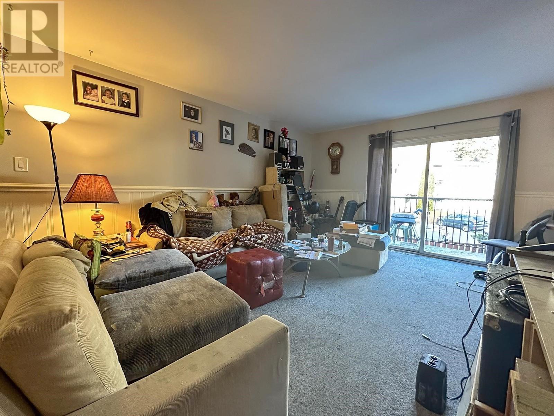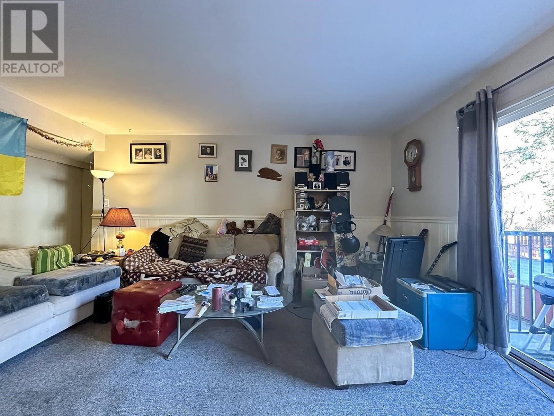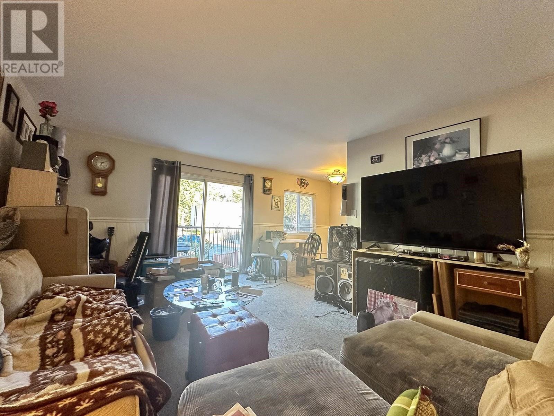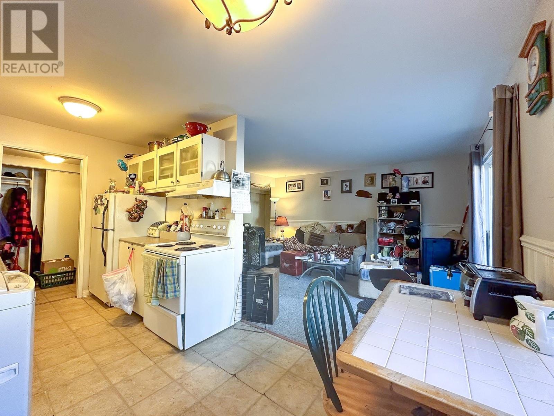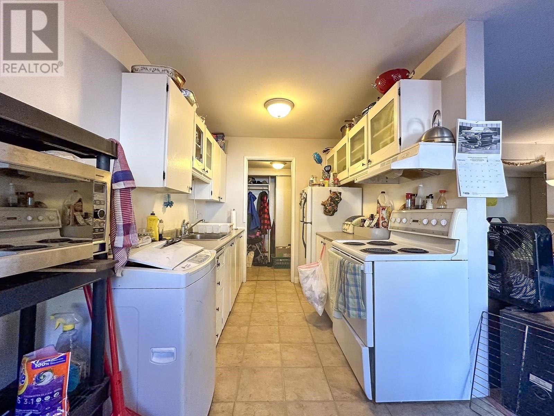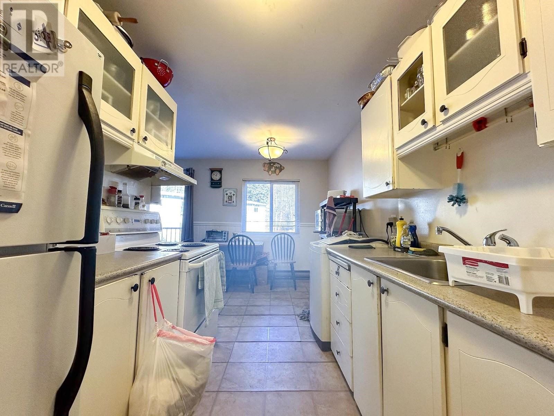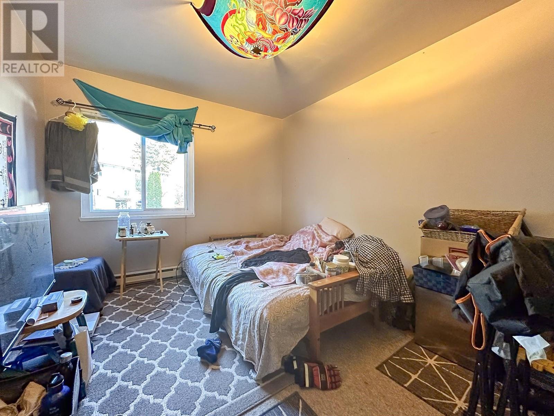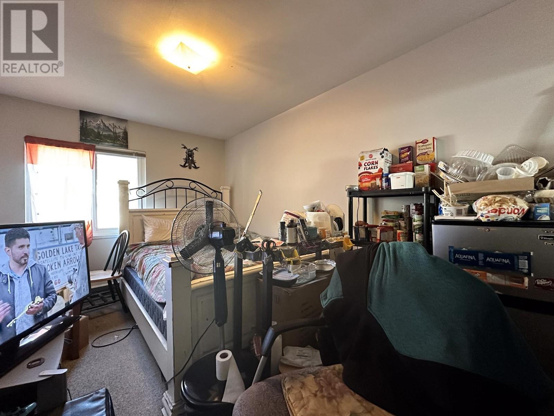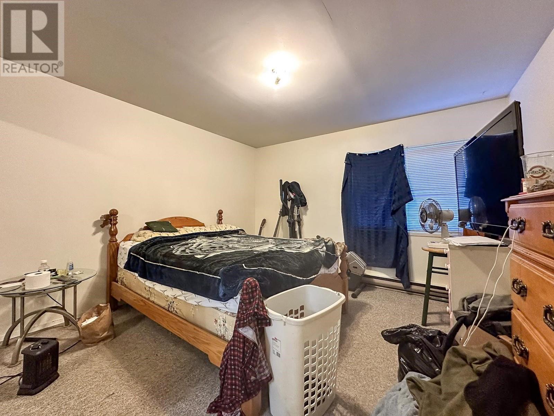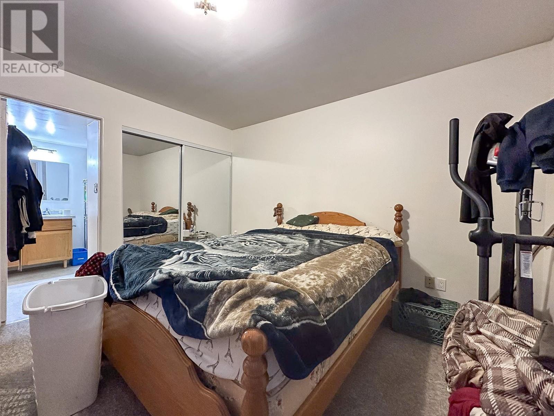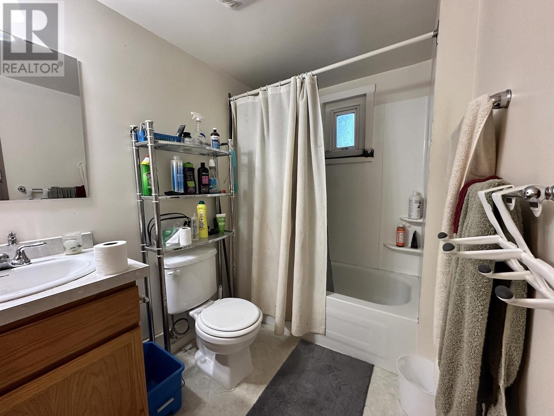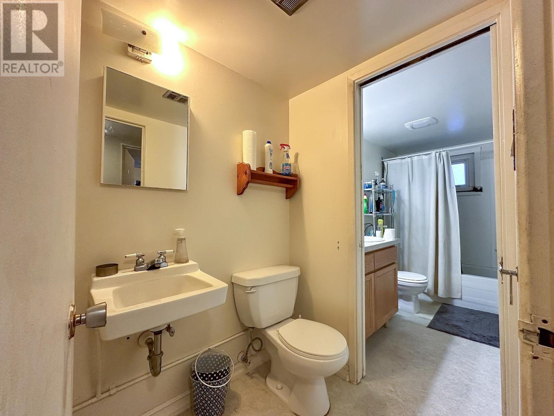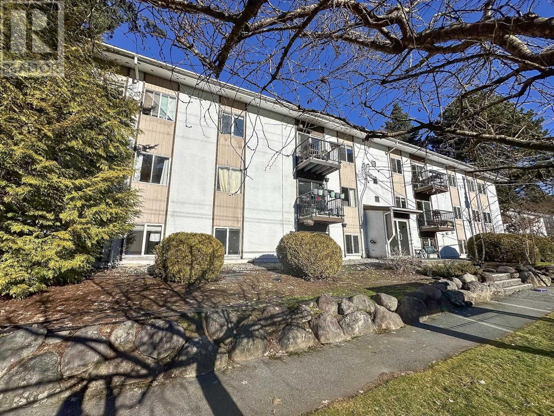CALL : (778) 564-3008
7 38171 WESTWAY AVENUE, Squamish
Squamish
Single Family
$428,000
For sale
3 BEDS
2 BATHS
1076 sqft
REQUEST DETAILS
Description
PRIME INVESTMENT ALERT - Priced Below Assessment!!! - Seize the opportunity to own a piece of the desirable Valleycliffe community with this expansive 6-acre property, poised for potential redevelopment. Unparalleled convenience to amenities including public transit, top schools (Squamish Waldorf & Valleycliffe Elementary), healthcare, dining, shopping, and Squamish's renowned outdoor adventures. This spacious 3 bedroom, 1.5 bathroom unit stands out as one of the largest in the complex, featuring ample in-suite storage. Perfect for first-time homebuyers, families, or investors seeking remarkable value. Pet-friendly and allows rentals. Comes with parking and a locker. Ready for viewing.
General Info
R2850340
2
3
1968
Baseboard heaters
0 SQFT
Amenities/Features
Mortgage Calculator
Purchase Amount
$ 428,000
Down Payment
Interest Rate
Payment Interval:
Mortgage Term (Years)
Similar Properties


Disclaimer: The data relating to real estate on this website comes in part from the MLS® Reciprocity program of either the Real Estate Board of Greater Vancouver (REBGV), the Fraser Valley Real Estate Board (FVREB) or the Chilliwack and District Real Estate Board (CADREB). Real estate listings held by participating real estate firms are marked with the MLS® logo and detailed information about the listing includes the name of the listing agent. This representation is based in whole or part on data generated by either the REBGV, the FVREB or the CADREB which assumes no responsibility for its accuracy. The materials contained on this page may not be reproduced without the express written consent of either the REBGV, the FVREB or the CADREB.

