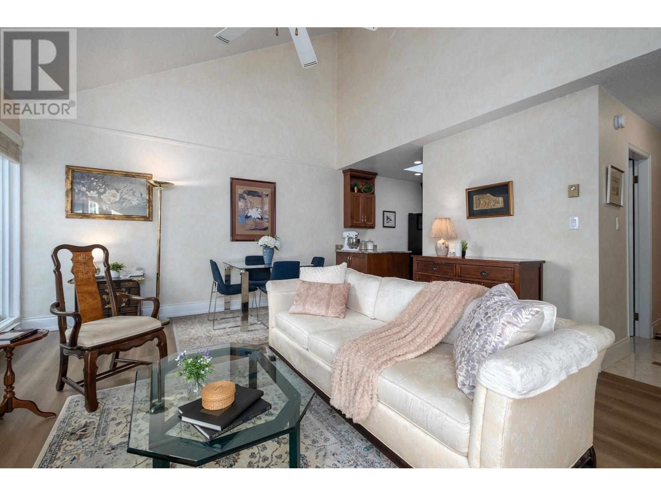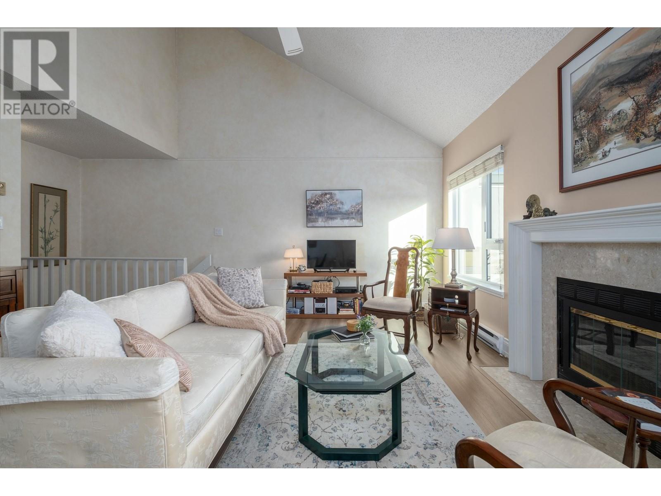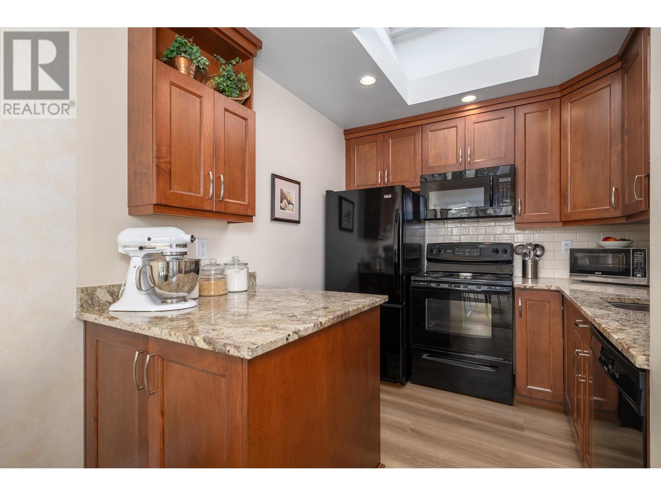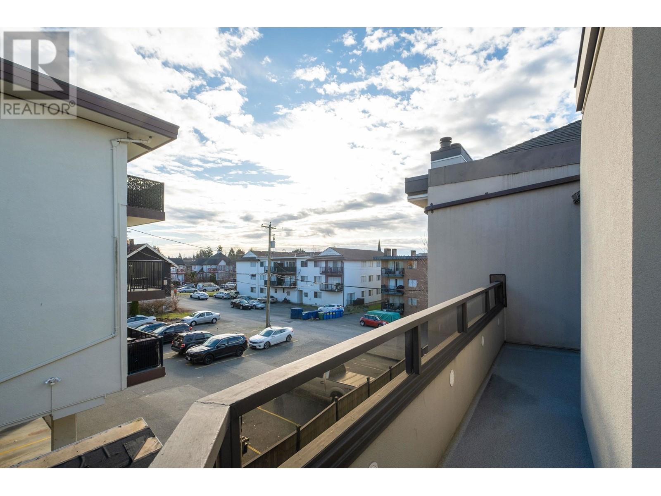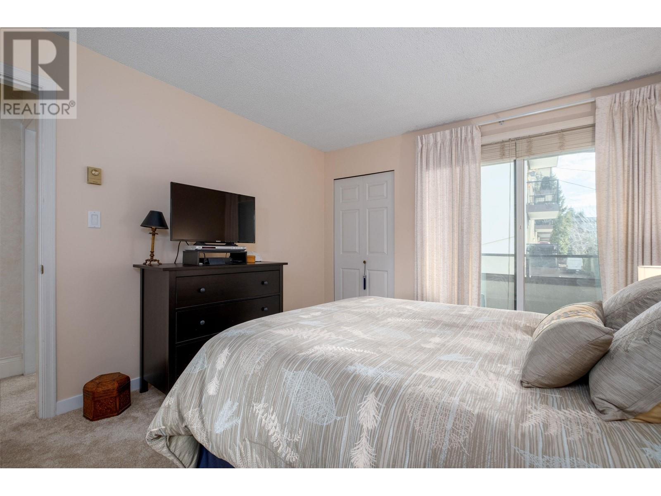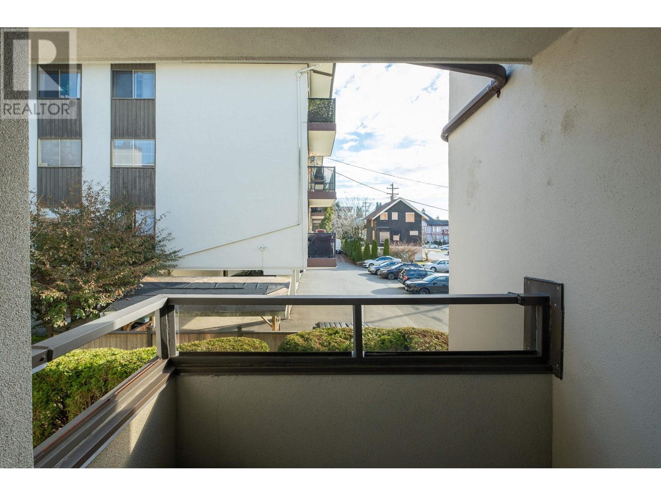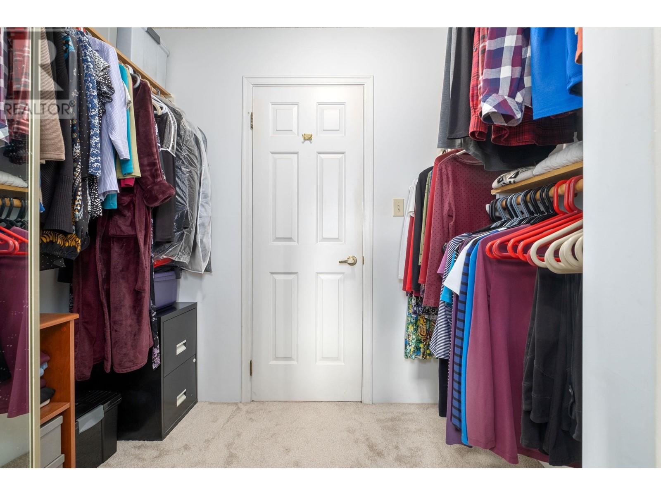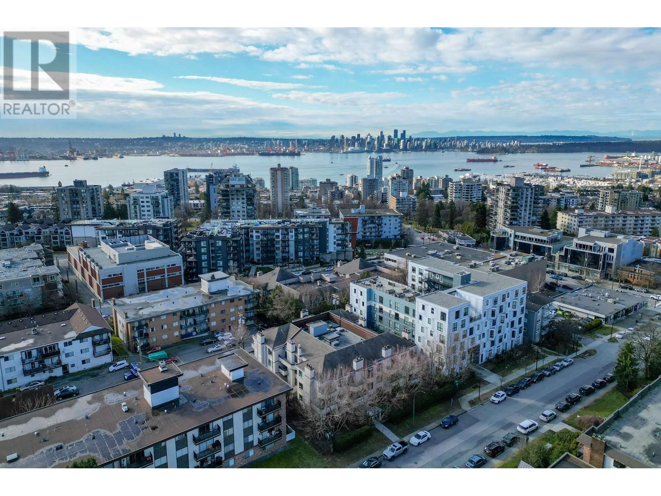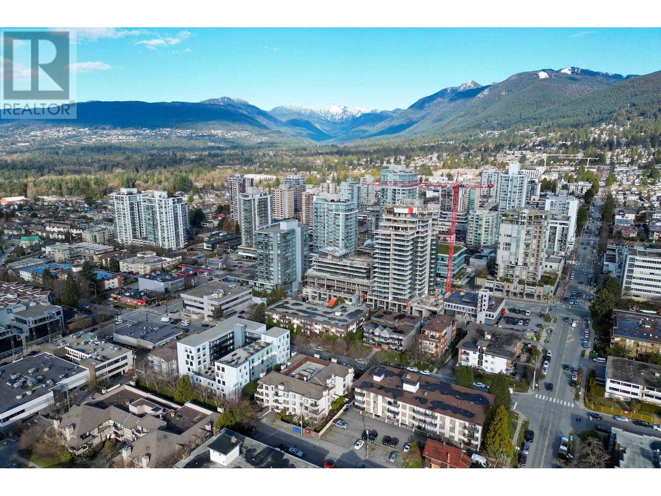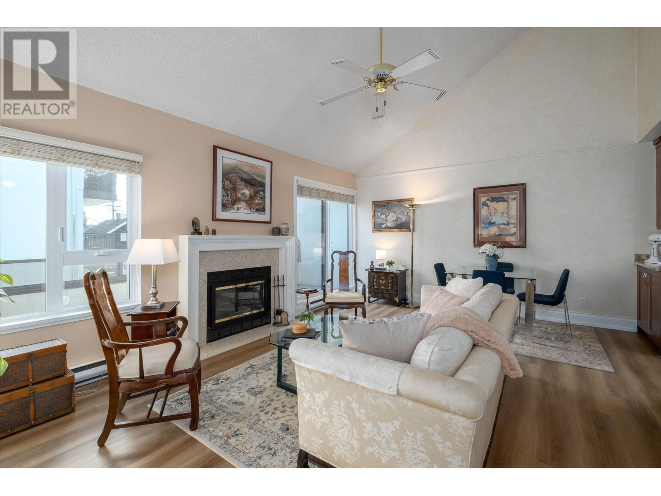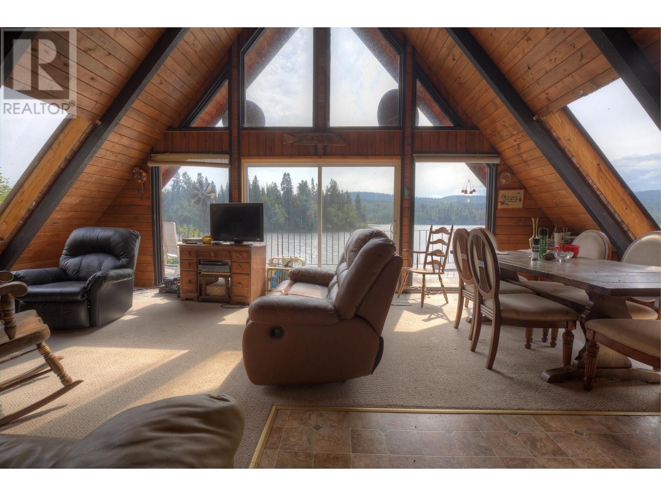REQUEST DETAILS
Description
Rare 2-level, penthouse suite on a quiet, highly sought after Central Lonsdale block. This spacious, 964 sq ft, 2 bedroom, 1.5 bath unit, enjoys townhome-like living, with the quiet enjoyment of a pro-active, well maintained building. The upper level features an open living space with all new vinyl floors, airy 16 ft vaulted ceilings, cozy wood burning fireplace, balcony off the living, powder room & very functional, updated kitchen with its own skylight for additional light. The lower level then features two bedrooms with loads of closet space, balcony, & cheater 4-pc ensuite in the primary; side by side laundry; & a pantry/storage underneath the stairs. The home is complete with an entrance on each level, 1 secure parking, storage locker, & 1 cat OK (sorry no dogs). Situated on an extremely convenient block of Central Lonsdale, you are walking distance to all your retail, restaurant & transit needs. Call now, this unique property won??t last!
General Info
Amenities/Features
Similar Properties



