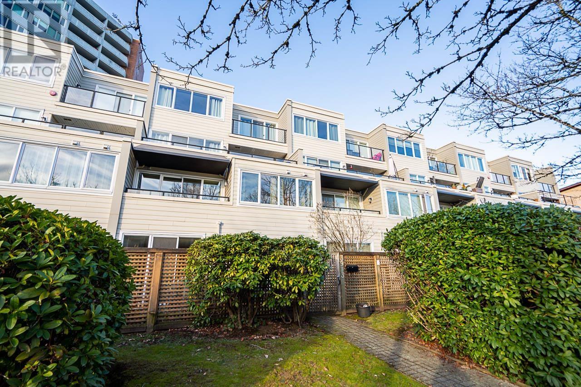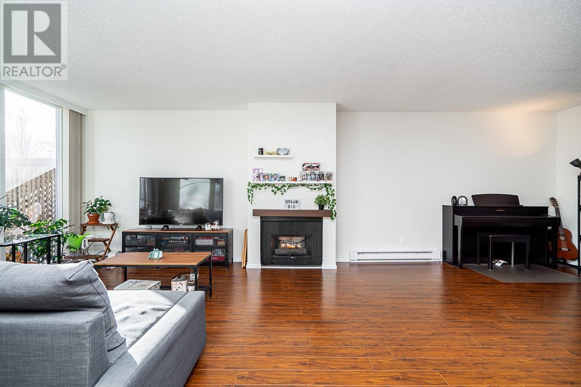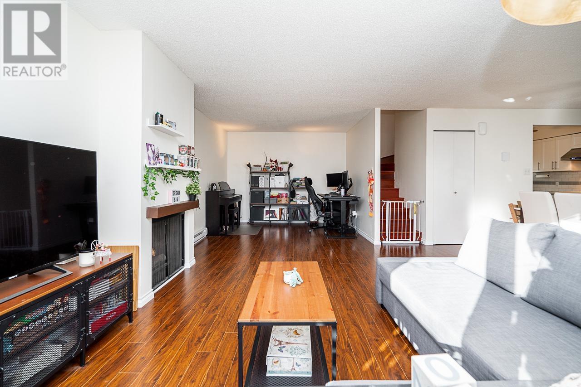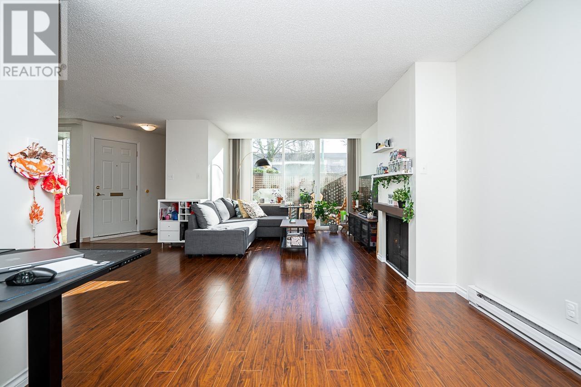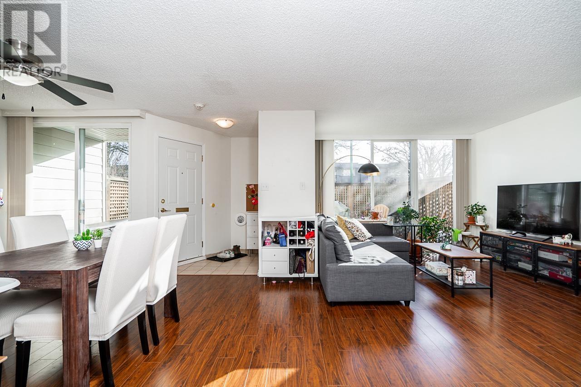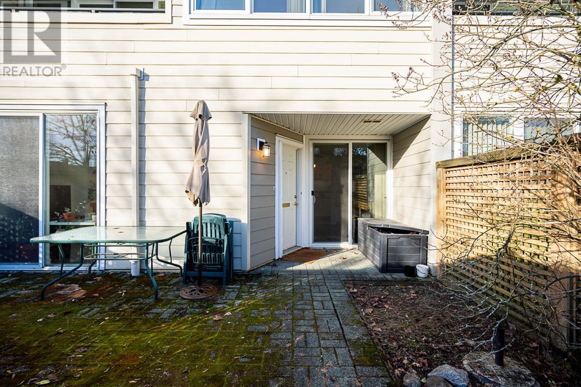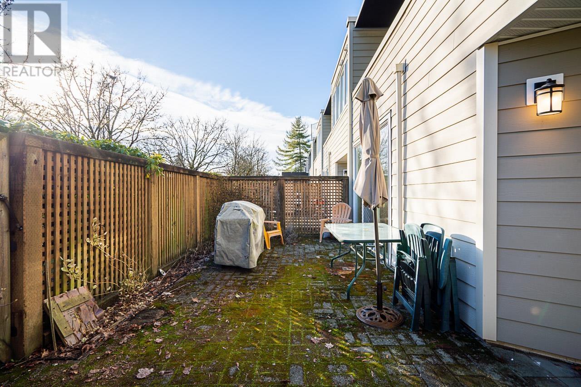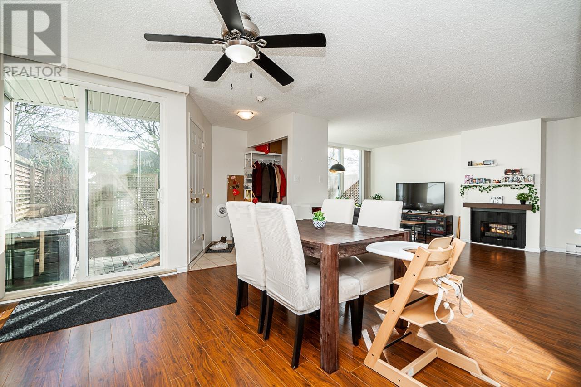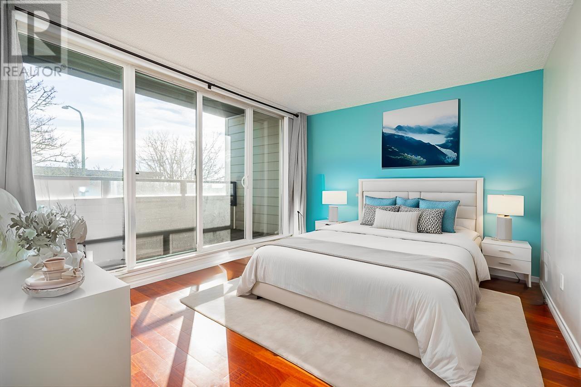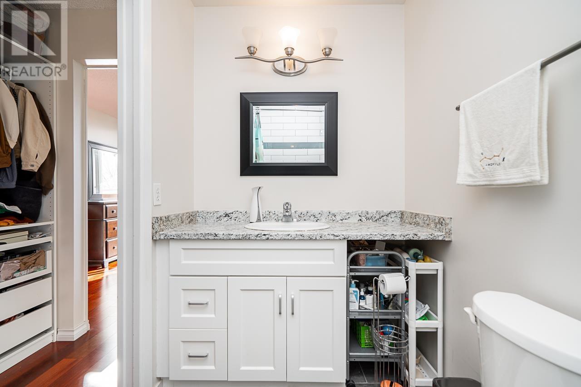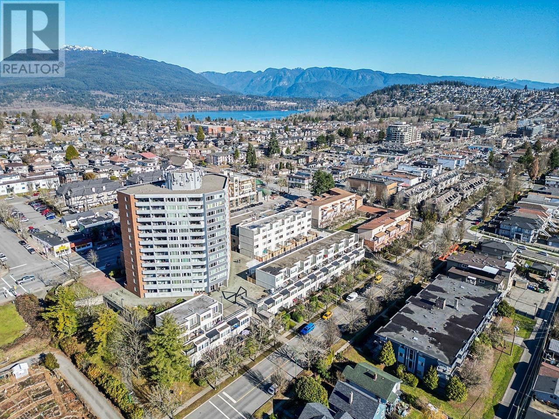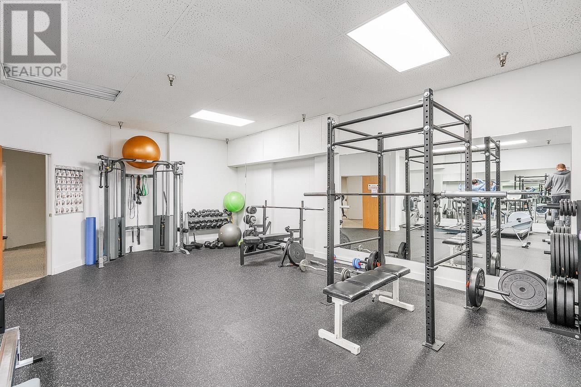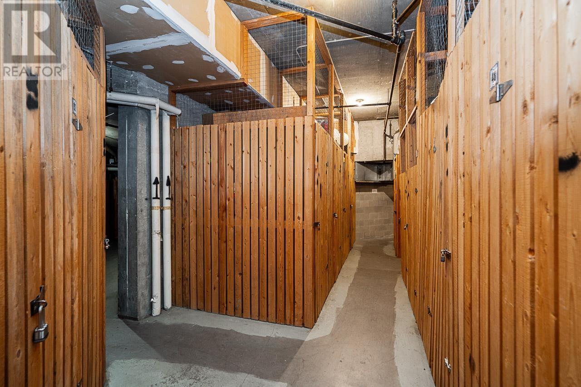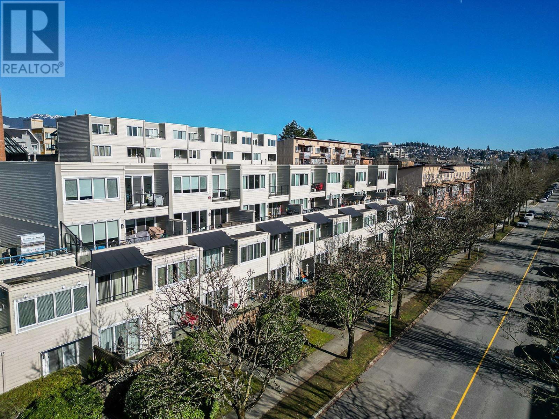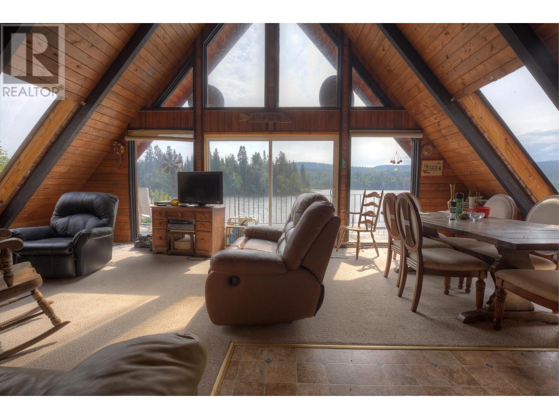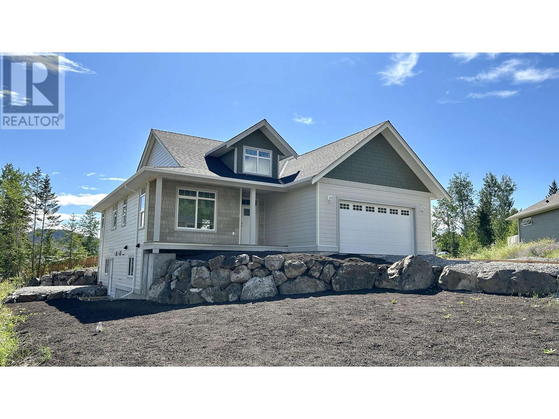REQUEST DETAILS
Description
Built by Bosa, this solid concrete south-facing townhouse offers 1,283 sq. ft. of functional living space plus a large 320 +sqftprivate fenced garden patio that is perfect for entertaining. The main floor features a functional layout with a gas fireplace in the living room and a well-appointed modern kitchen. Upstairs, you'll find large 2 large bright bedrooms, with the primary suite featuring a large balcony. Conveniently located near shops, eateries, Adanac Park, Willingdon Heights Park, and easy transit connections to downtown & SFU. The building has had several upgrades over the years including new roof, balconies, plumbing, windows, elevator and exterior siding. Building amenities consist of a party room, sauna, bike room and gym. Includes 1 underground parking and 1 storage locker.
General Info
Amenities/Features
Similar Properties



