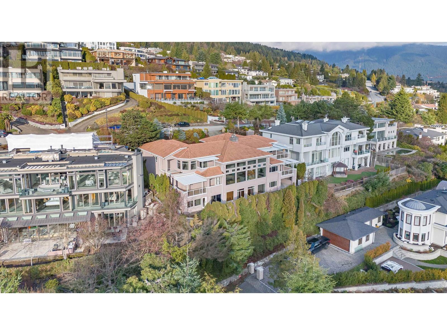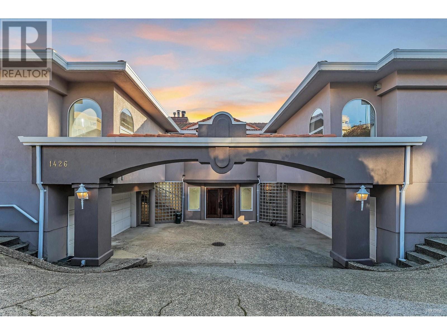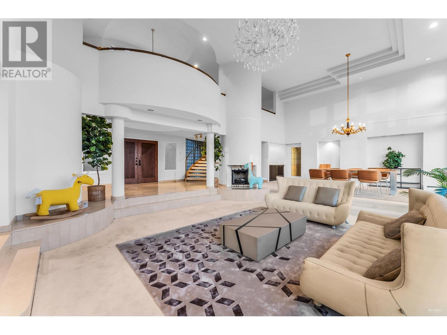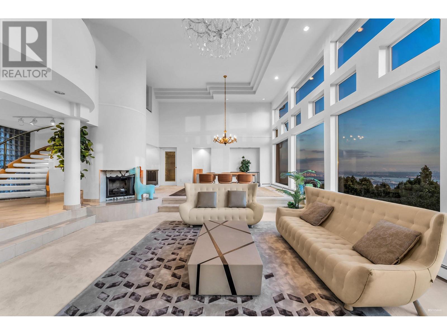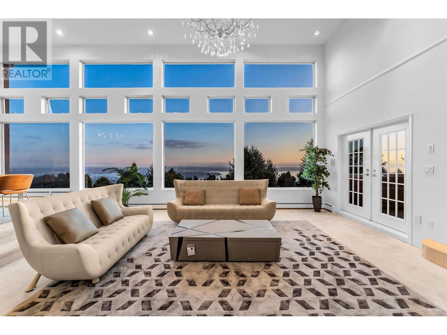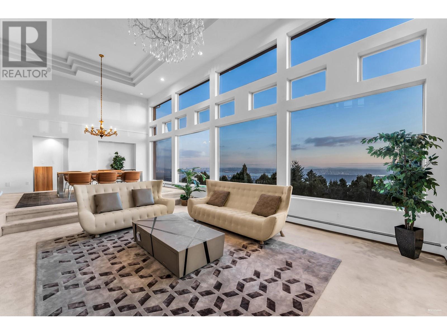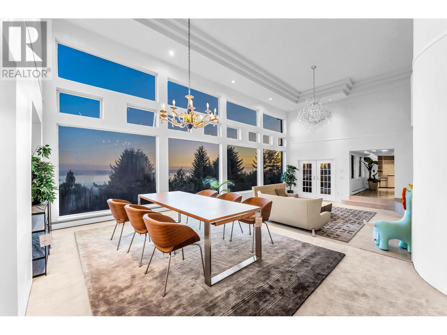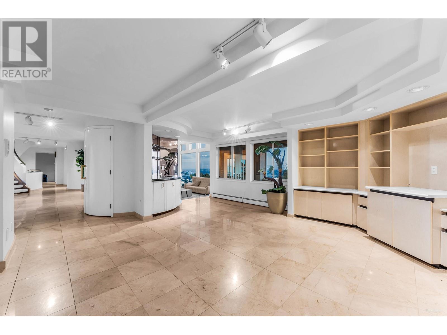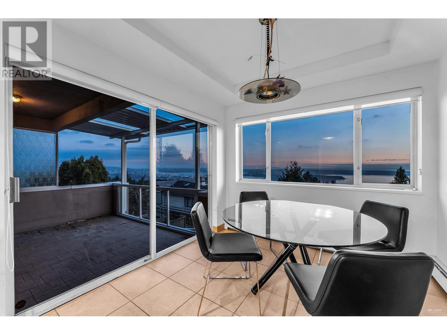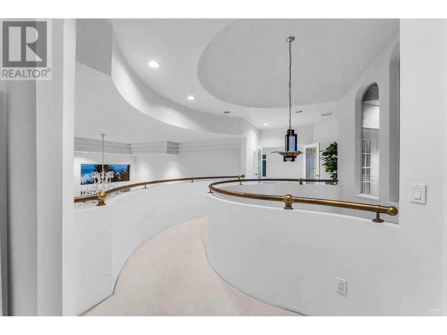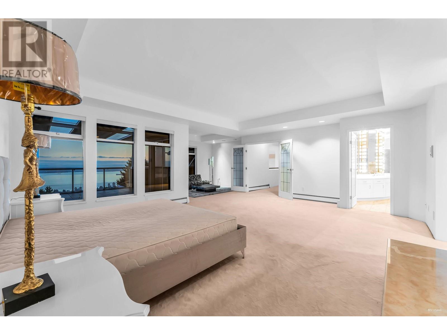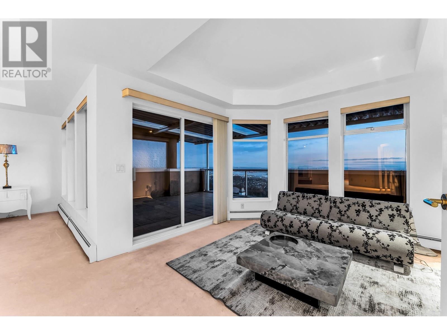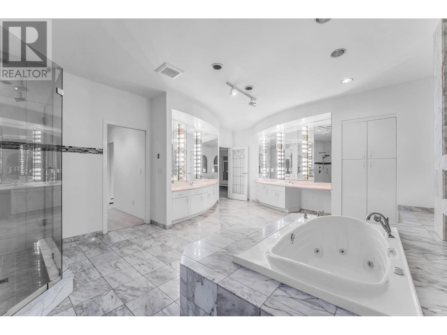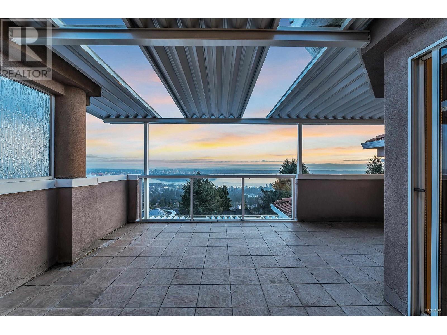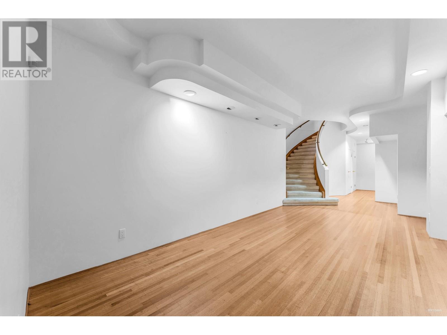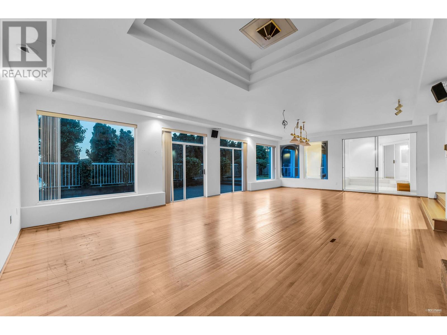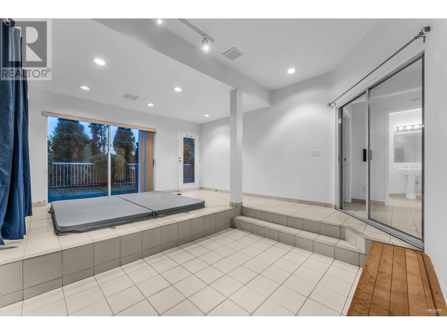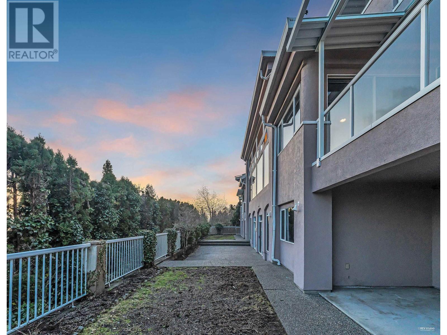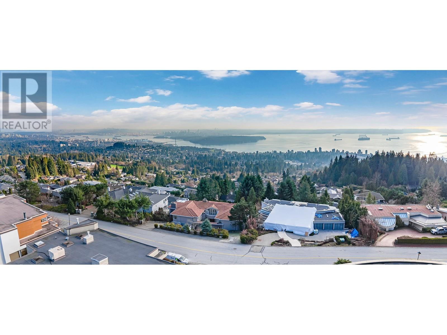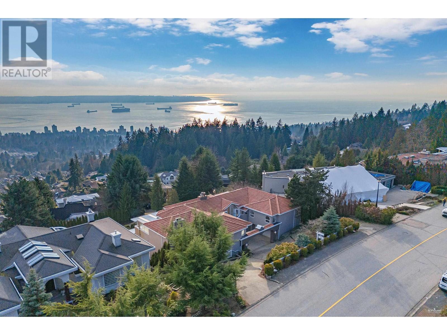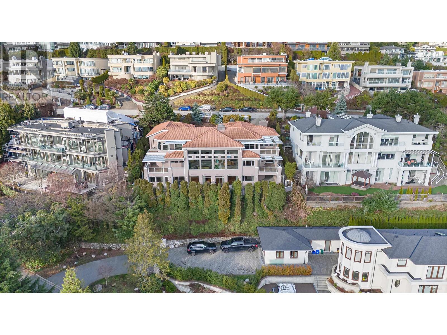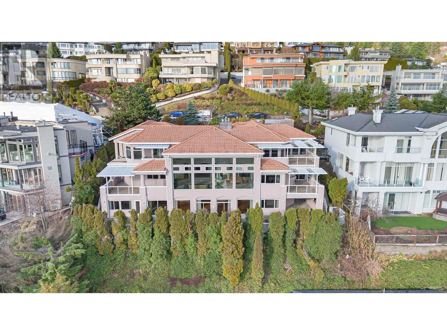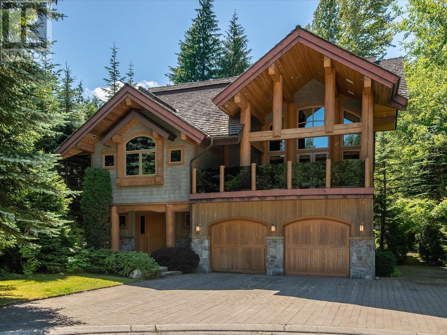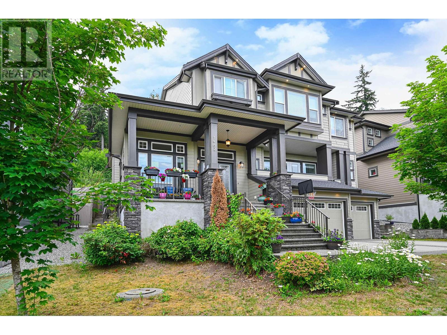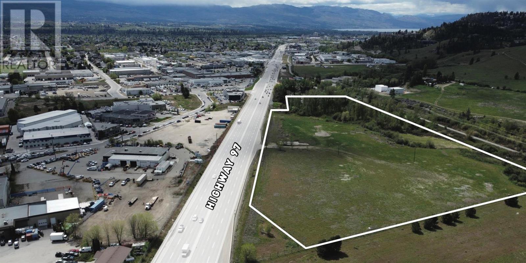REQUEST DETAILS
Description
An opulent, custom-built mansion gracing a vast, sun-kissed expanse in Chartwell, offering breathtaking panoramic vistas. This resplendent 7,672 sqft estate showcases flawless open-plan design, featuring a grand double-height foyer flowing seamlessly into a soaring 20' ceilinged living area, alongside an elegant dining room and sophisticated bar space. The gourmet kitchen, adorned with granite countertops, seamlessly transitions into a delightful breakfast nook and adjoining family room, complete with a crackling fireplace. Each lavish bedroom boasts its own ensuite. Indulge in the spacious recreational oasis, housing an indoor jacuzzi, sauna, and spa. With a 4-car garage, heated driveway, meticulously manicured gardens, and sun-drenched patio decks overlooking the awe-inspiring scenery and More! This regal property unquestionably reigns supreme atop your must-have list. Must See! Open House March 16th Saturday 3-5 PM
General Info
Amenities/Features
Similar Properties




