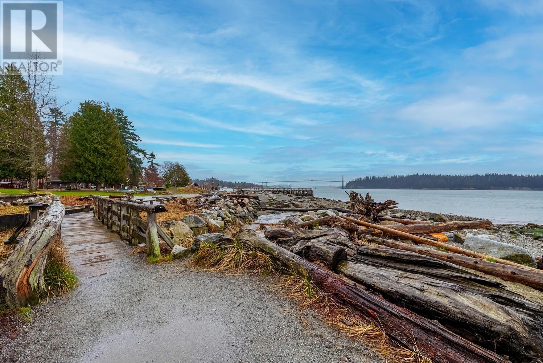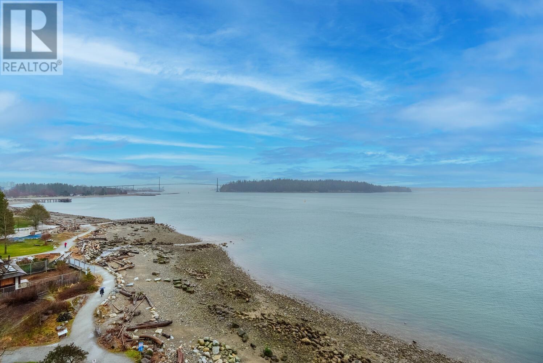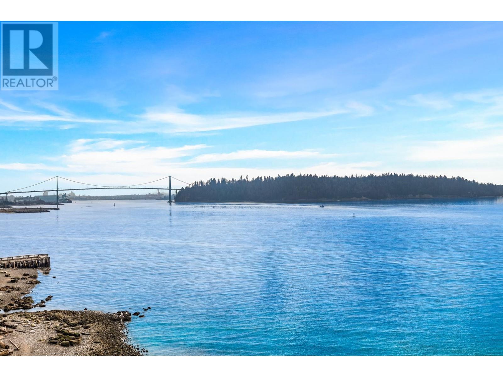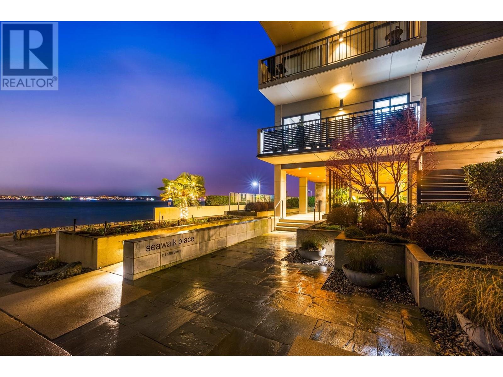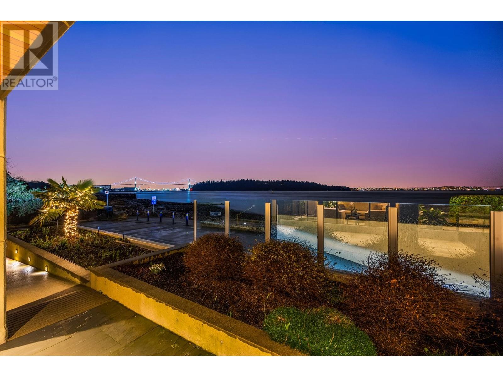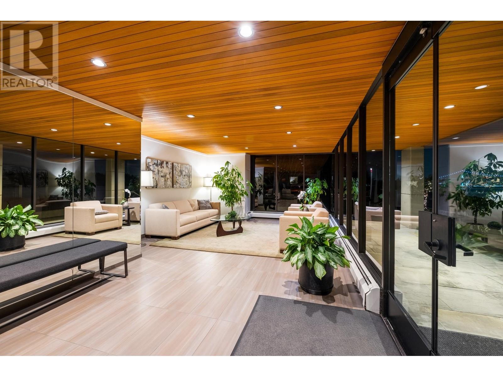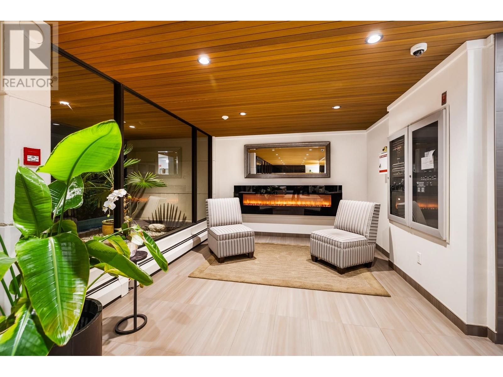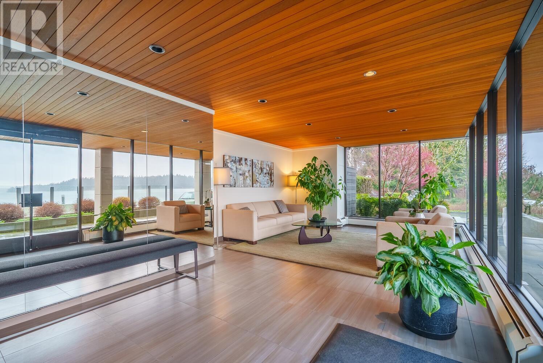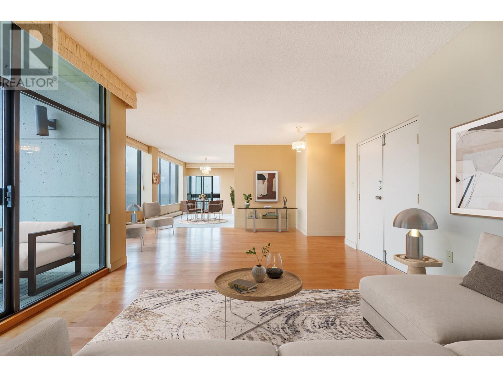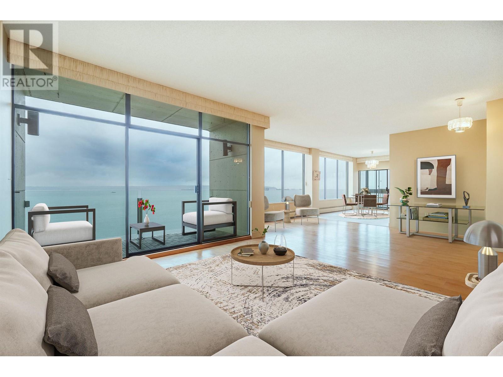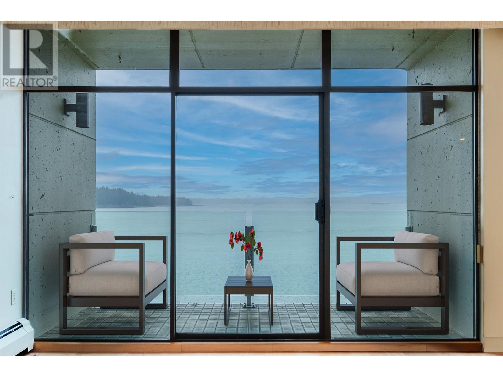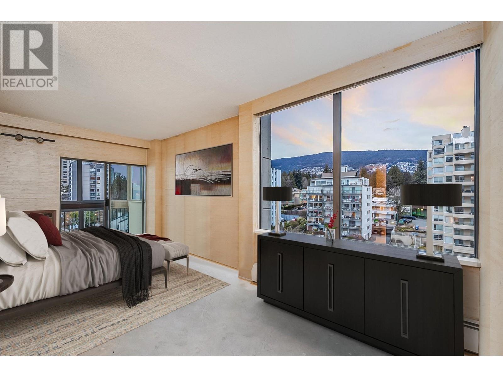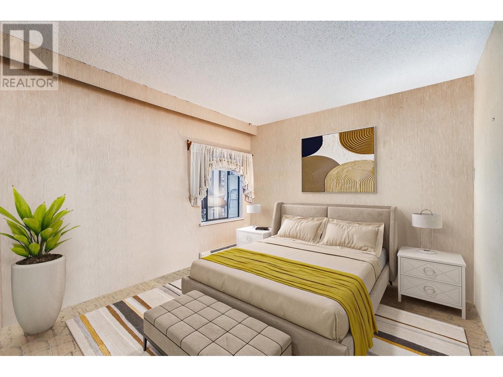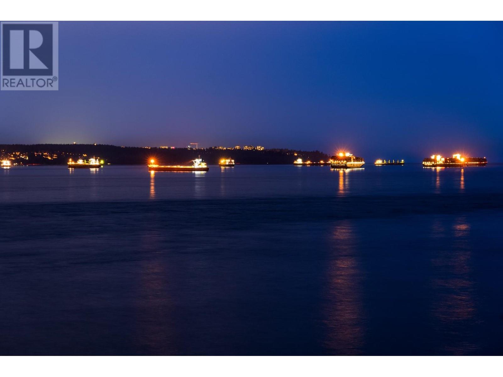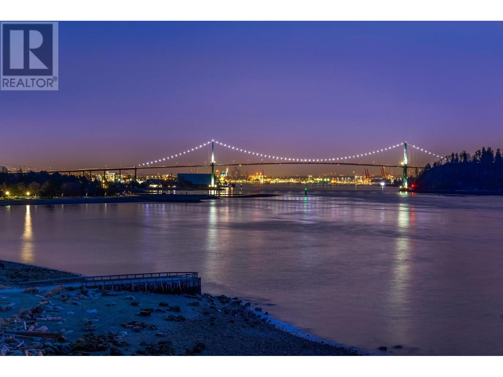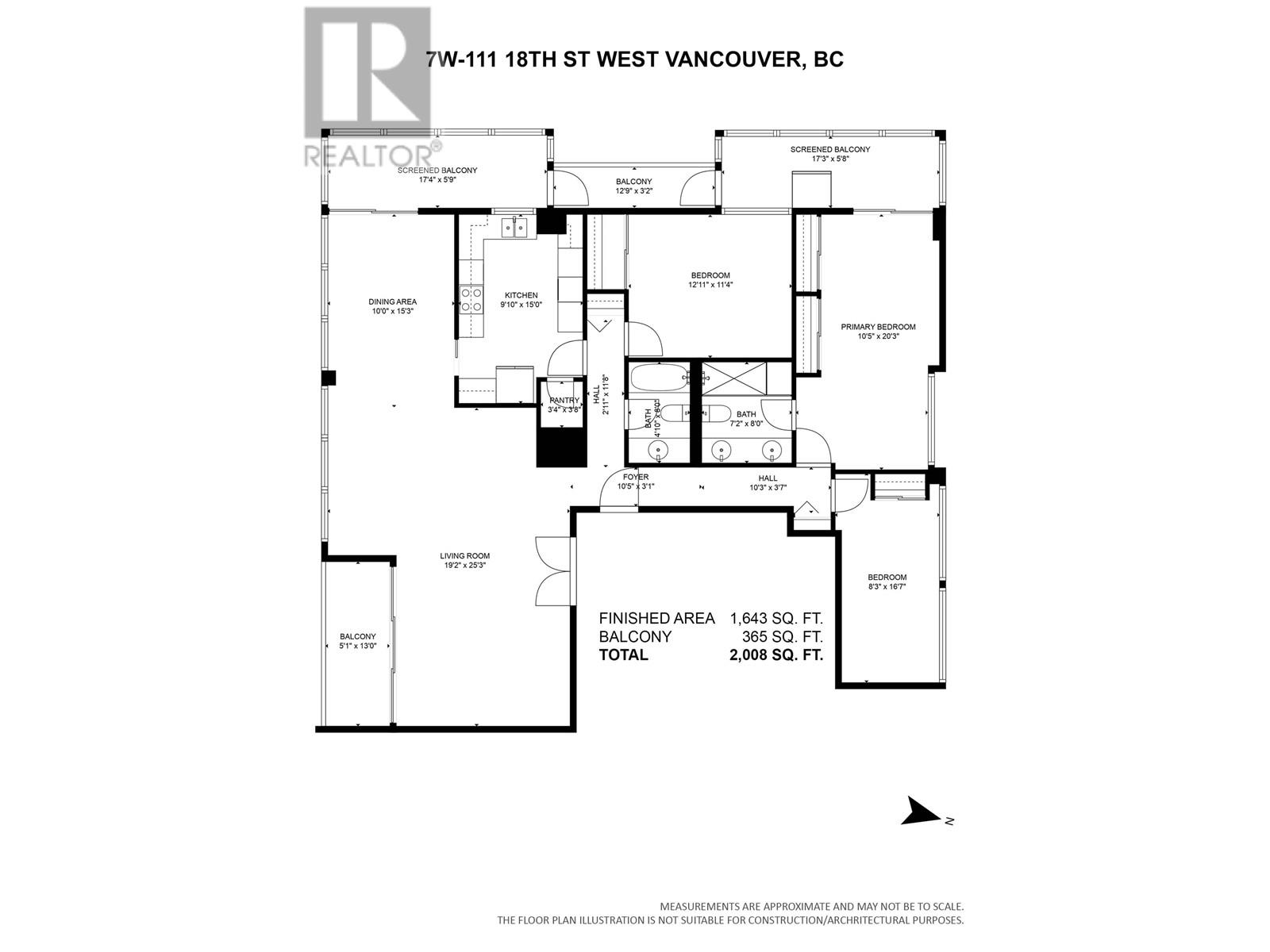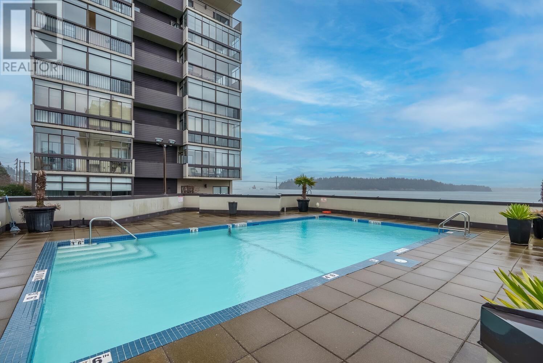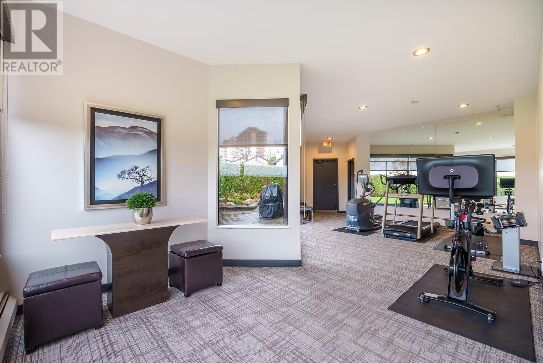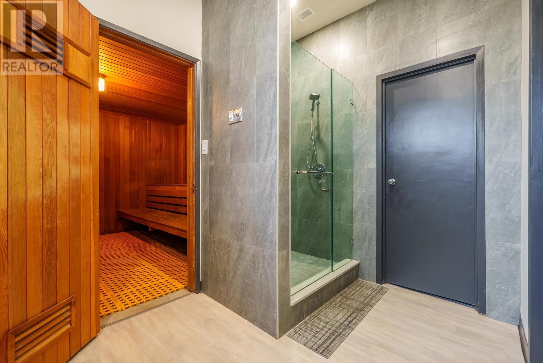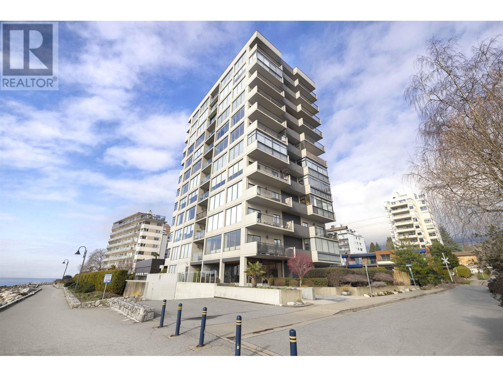REQUEST DETAILS
Description
Seawalk Place. The ocean outside your doorstep, with a breath-taking panoramic view that spans from the Lions Gate Bridge, Stanley Park to Vancouver Island. Enjoy spectacular sunsets from the many balconies and spacious living /dining room area. This south facing corner unit offers 1643 square ft of luxurious living space, as well as 365 square ft of balconies to enjoy the view. This home offers 3-bdrm with 2 full baths, 3 side by side underground parking spaces and storage area. Enjoy an outdoor pool & terrace with a BBQ area and big common green space, as well as saunas and a gym for a healthy lifestyle. These plus a beautifully updated new lobby. This is a rare opportunity to bring your own ideas and create your dream home. Close to shopping, recreation, transportation & library. With this unit you will not need to climb up or down a hill or cross a railway track or traffic to get to the ocean. This oceanfront unit will not last long at this price. (2 photos of L&D room photoshop staged)
General Info
Amenities/Features
Similar Properties



