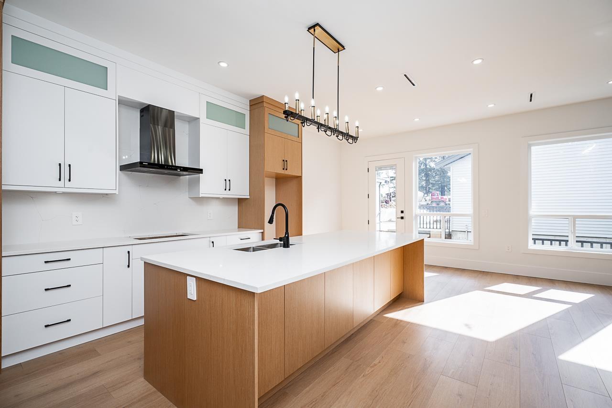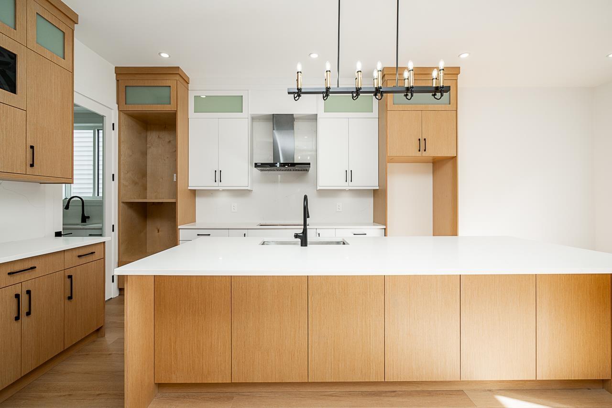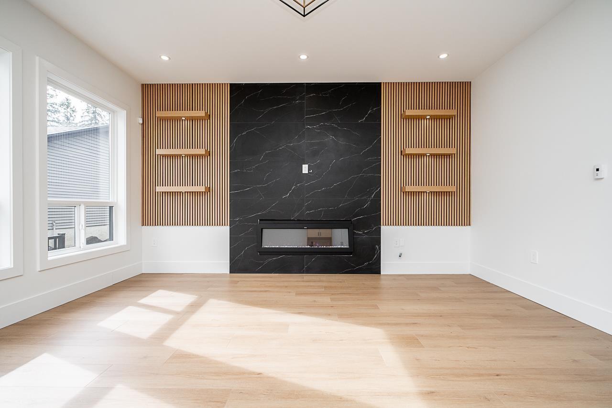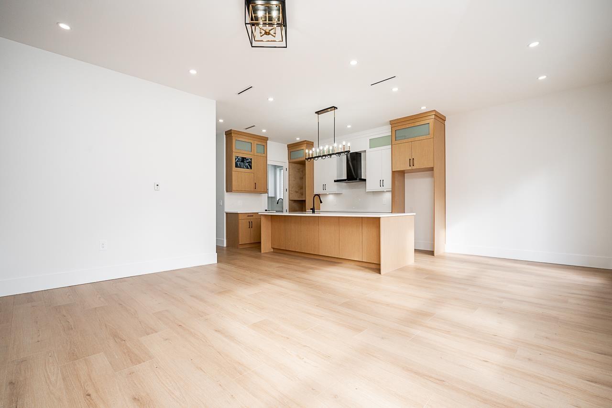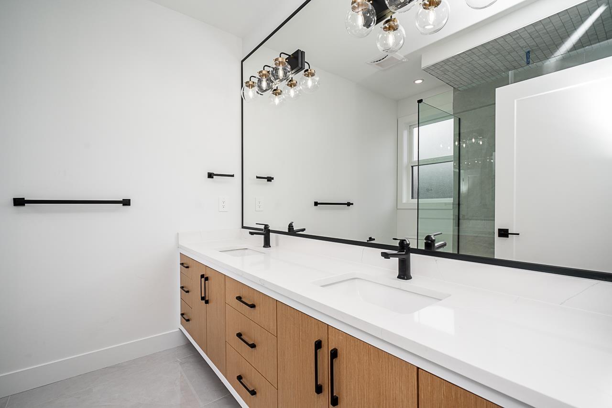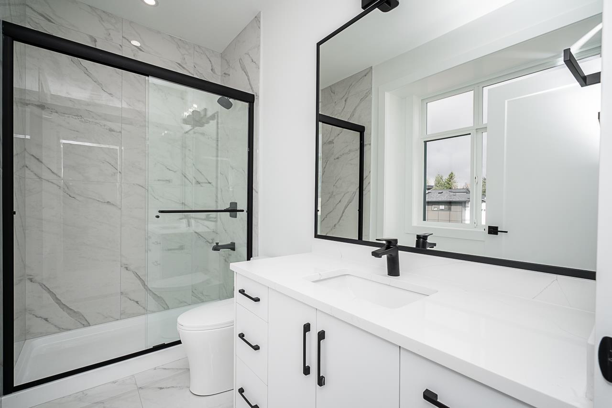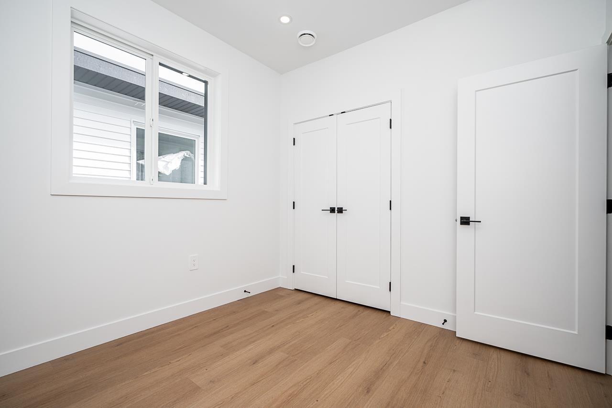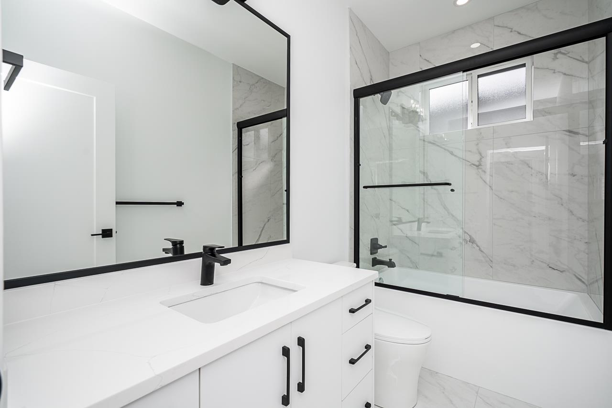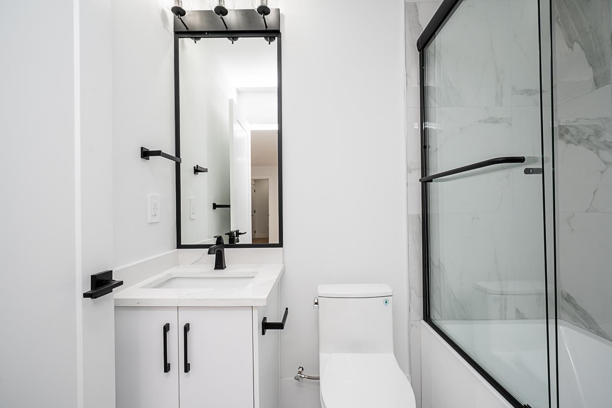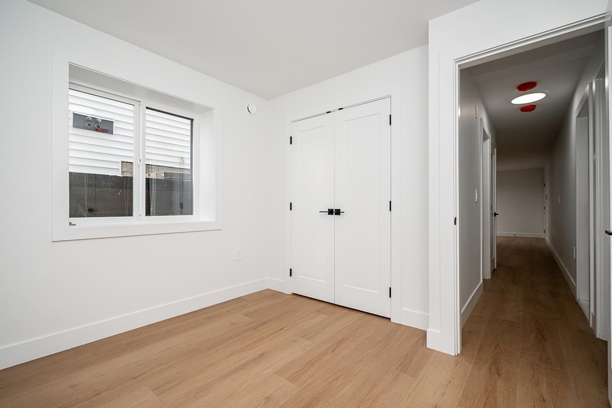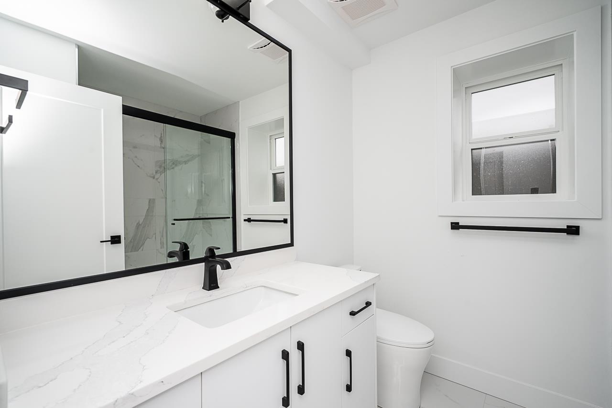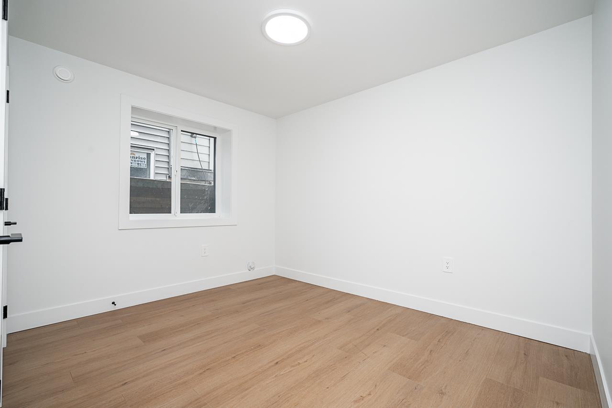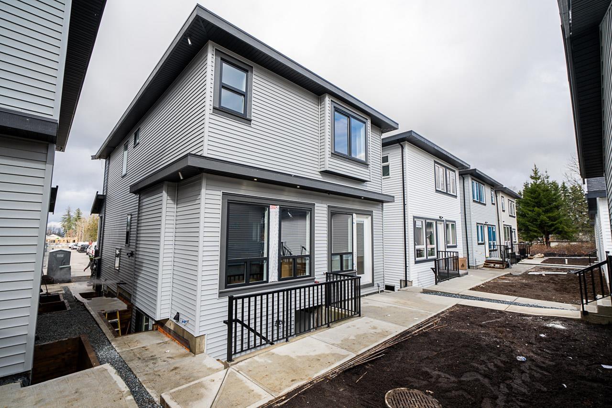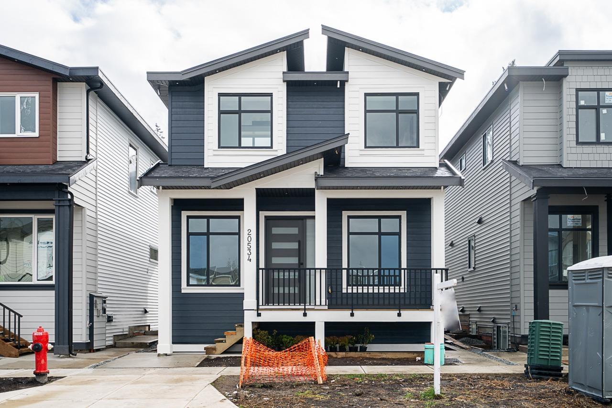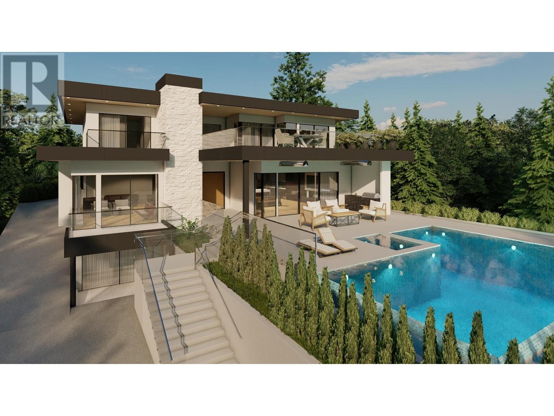REQUEST DETAILS
Description
Brand new luxurious 3 level! Welcome to this brilliantly designed 3,246 sq ft custom home featuring Double Garage, Open Living Concept, Top End Fixtures, Radiant Heating, Air Conditioning, EV charging, Luxury Black Stainless-Steel Appliances in Main Kitchen, Security System and much more! Main Floor features chef-inspired kitchen & accompanying spice kitchen, separate Living & family room along with office with Barn door. Upstairs comes with 4 Beds & 3 baths including very spacious Master w/Huge Walk-In-Closet & Spa like ensuite. The lower level comes with a Rec Room with its own full washroom & separate entrance. Also includes a 2-bedroom Legal suite with separate laundry & separate entrance as a perfect mortgage helper! Comes with 2-5-10 year warranty. OPEN HOUSE SUN Mar 31 2PM - 4 PM.
General Info
Similar Properties






