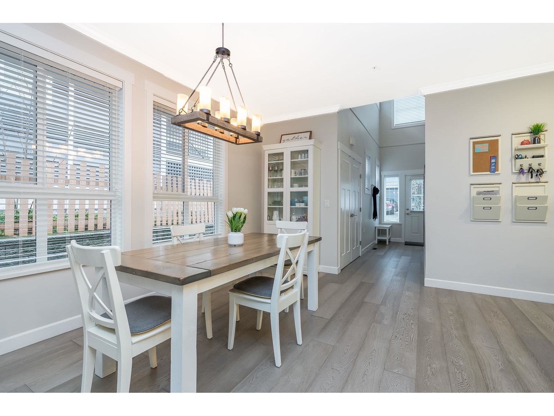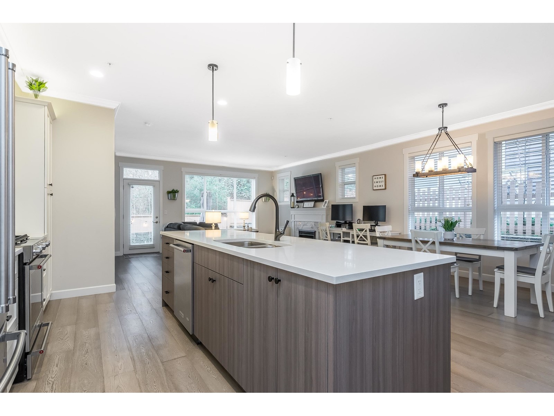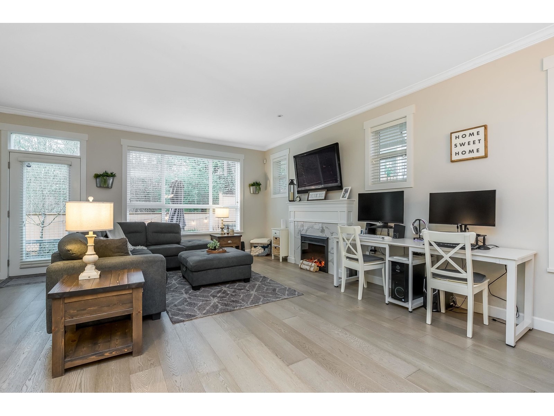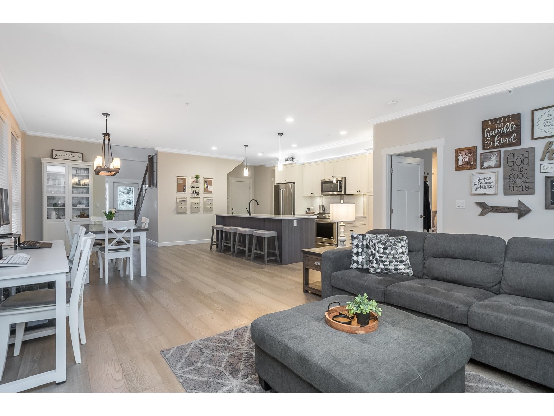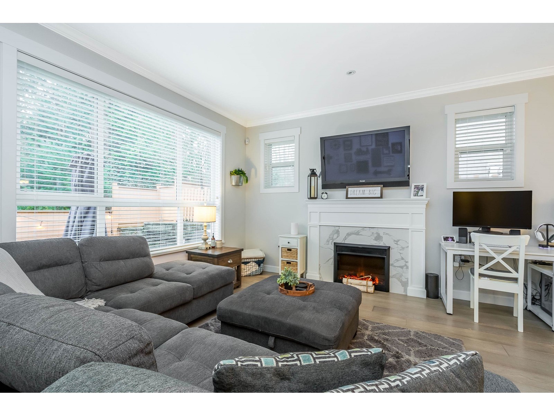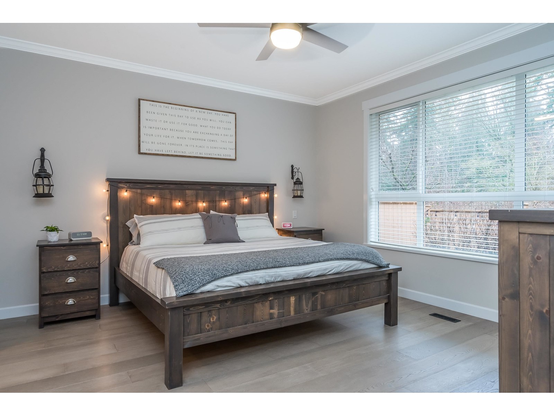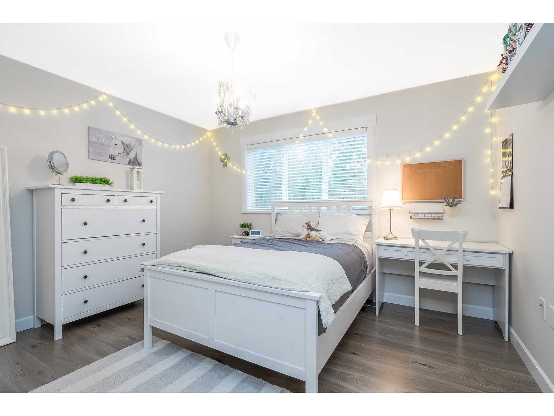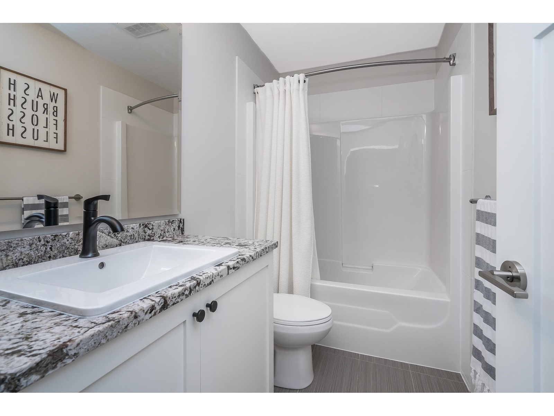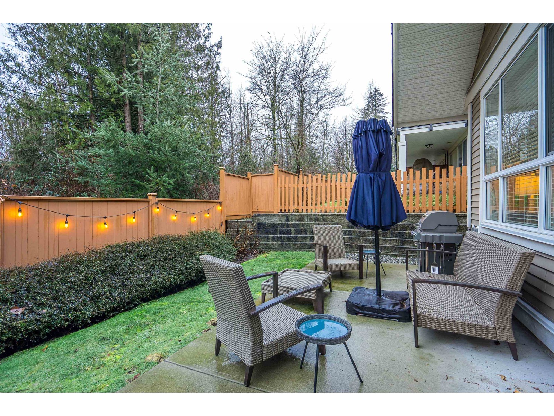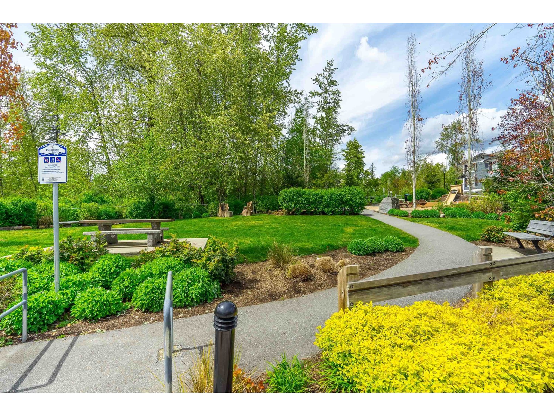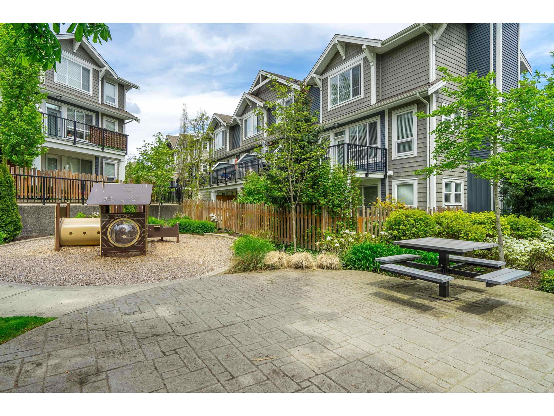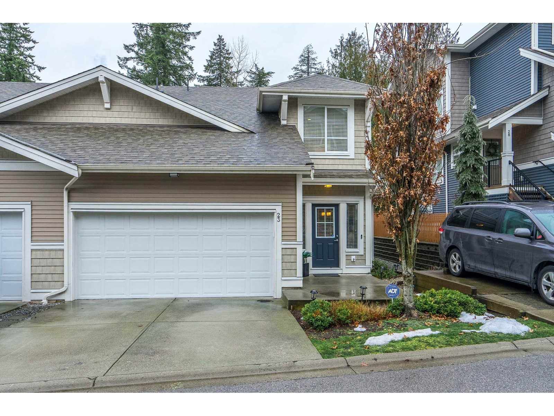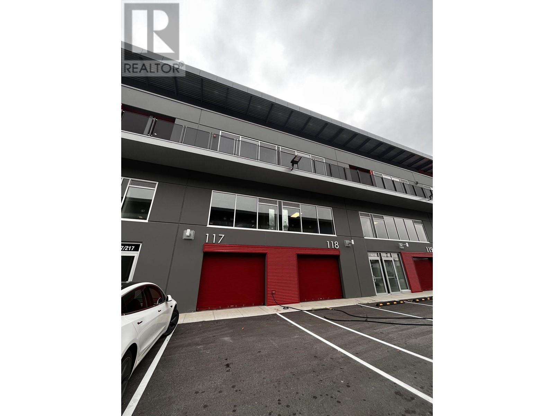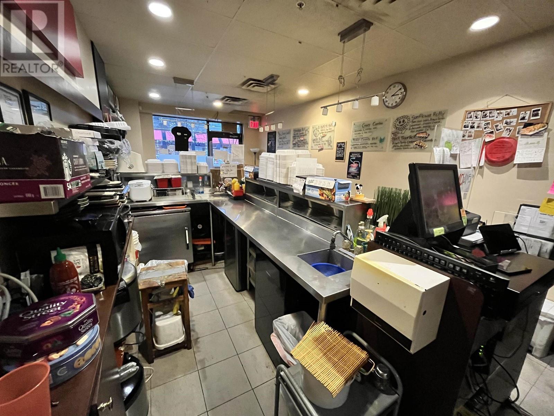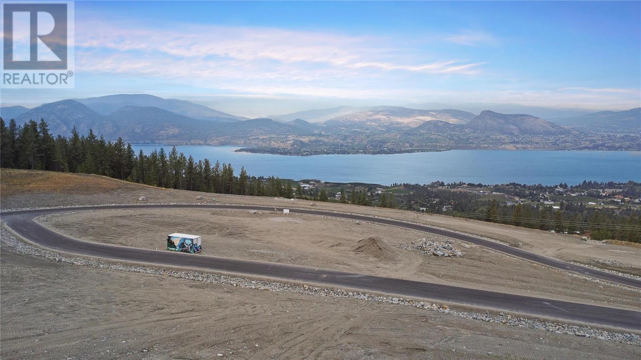REQUEST DETAILS
Description
WELCOME to the highly sought-after Milner Heights neighborhood! This SPANNING 3216 sq ft, 4 Bed, END unit townhome boasts a thoughtfully designed floor plan that maximizes space and functionality. Primary on main, 2 beds up and 1 below. From the INVITING entryway to the spacious living areas exudes large windows that flood the home with natural light, creating a warm and inviting atmosphere. Engineered hardwood floors on main, gourmet kitchen featuring premium S/S appliances with GAS Stove, quartz countertops and massive island. Escape to your own PRIVATE oasis with a fenced backyard and patio that faces nature and green space. Perfect for entertaining and offers the ideal setting for relaxation and enjoyment. Central Air Cond/ Prim Bath HEATED FLOORS. CALL NOW!
General Info
Similar Properties





