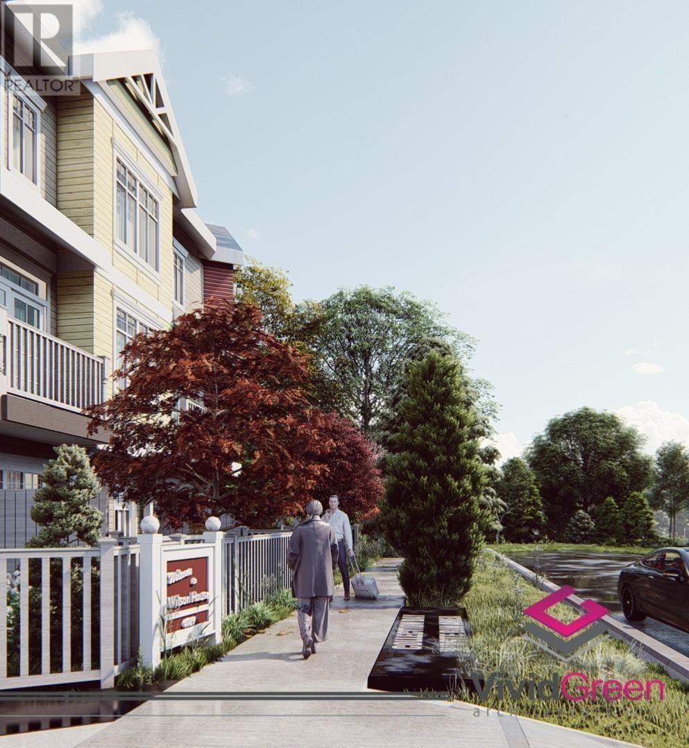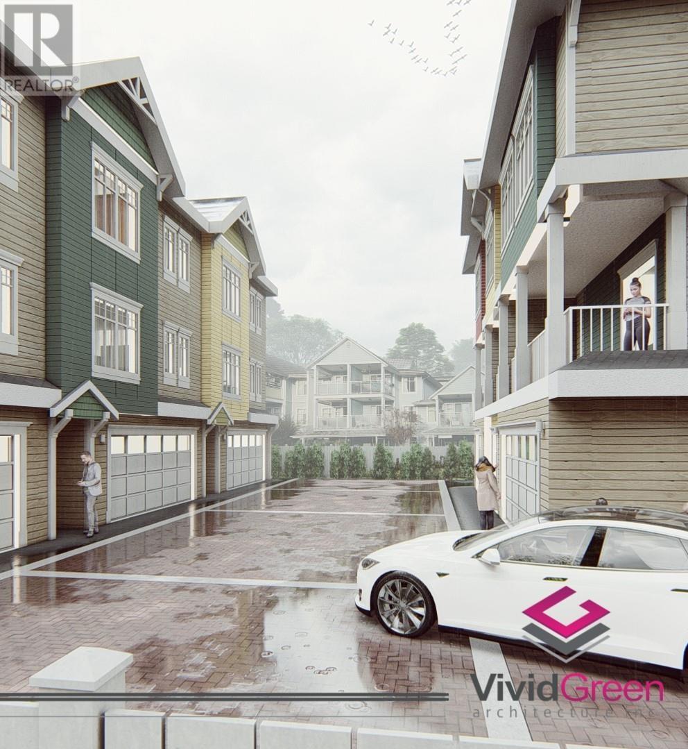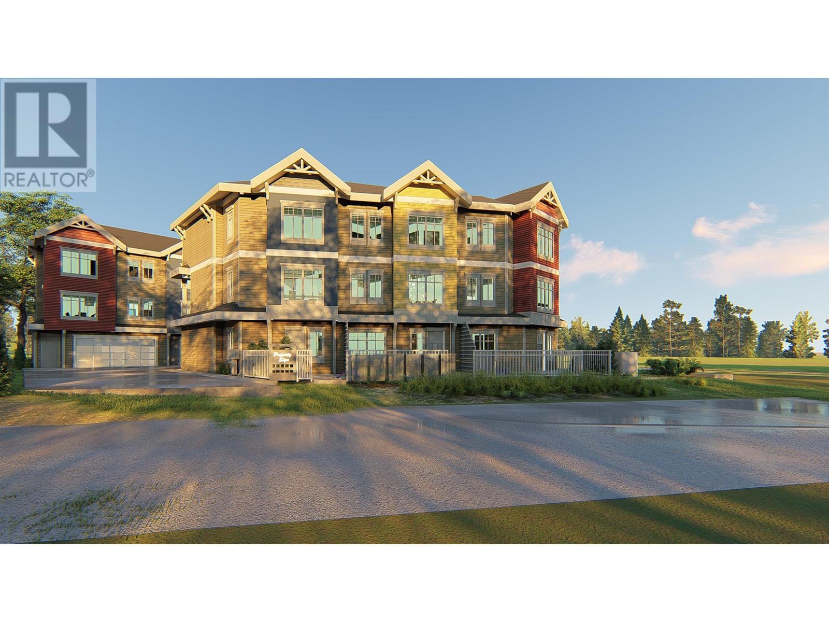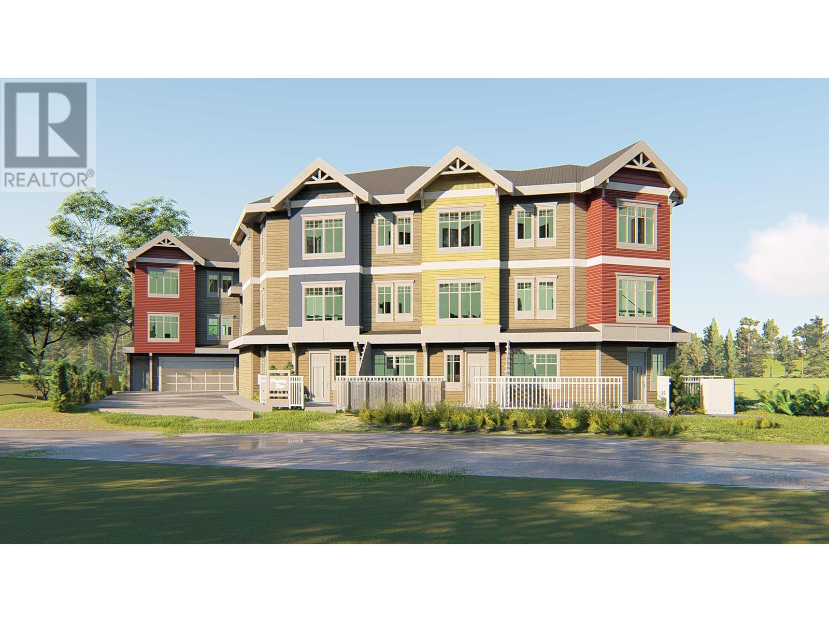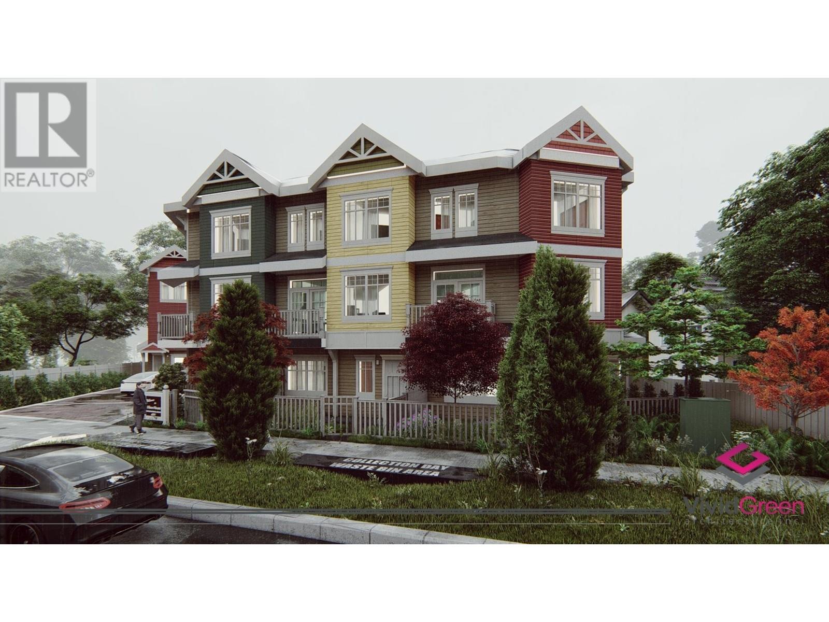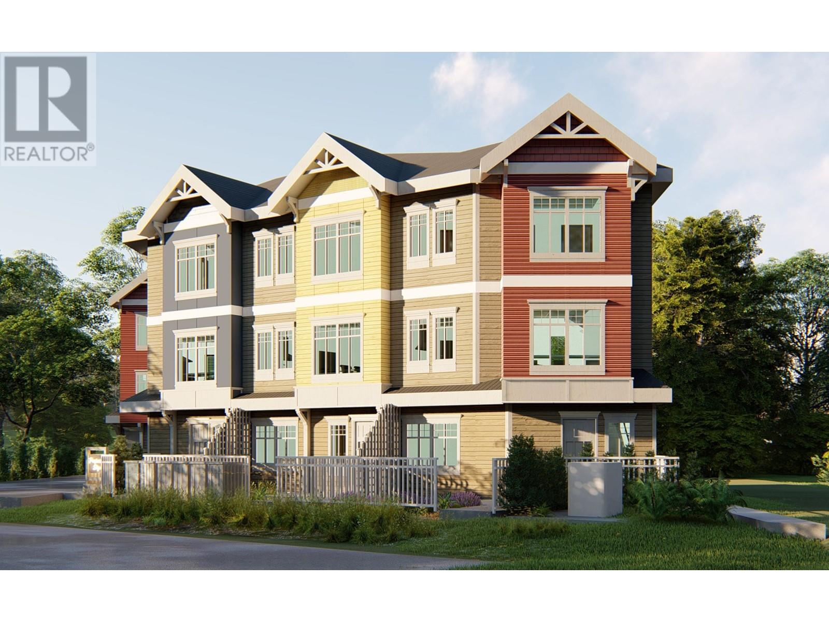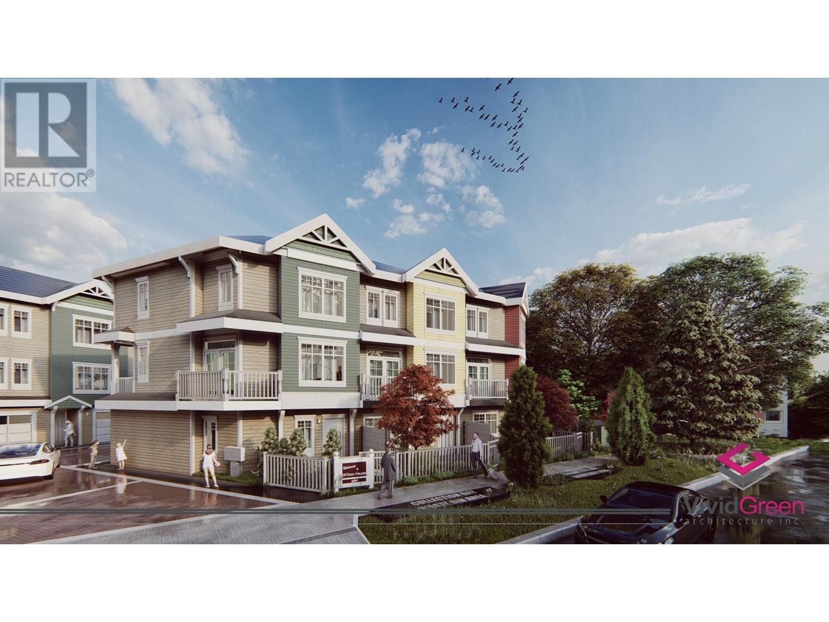REQUEST DETAILS
Description
NEW TOWNHOME DEVELOPMENT - 3 & 4 Bedroom + Flex homes in the master planned community of Ladner City Centre at Hunter Park's Apex Homes. Explore what this growing community has to offer! These significant townhomes feature over height main floor ceilings, laminate wood flooring, state-of-the-art stainless steel appliances, and extravagant spaces for family living. The kitchen boasts custom wood cabinetry, sleek stainless steel appliances, including gas cooktop and engineered quartz countertops. The primary bedrooms all vary in style, but offer large walk-in closets and many ensuites feature a generous soaker tub and shower. Side-by-side double car garage and tandem parking garage styles available. You don't want to miss this - inquire now!
General Info
Amenities/Features
Similar Properties



