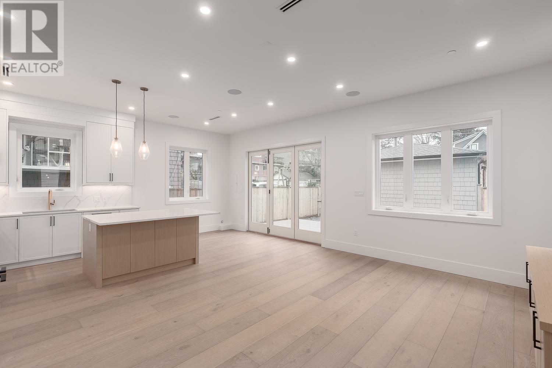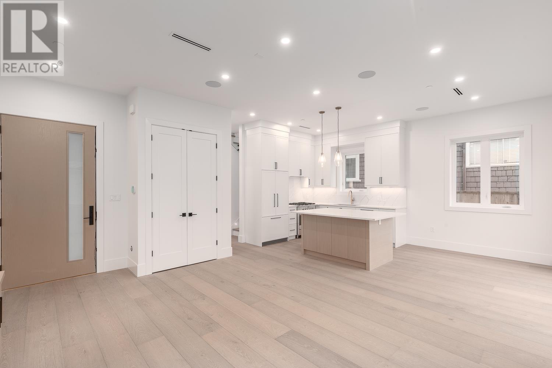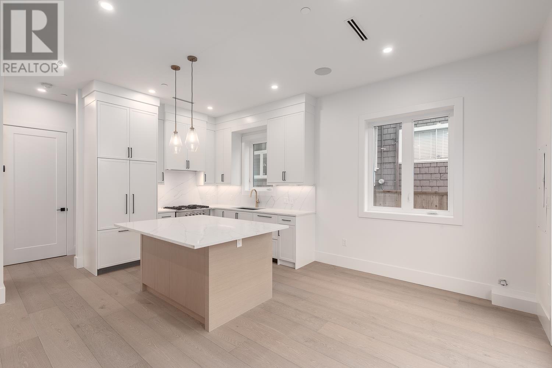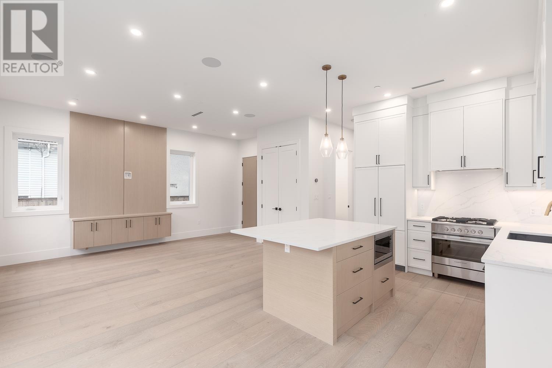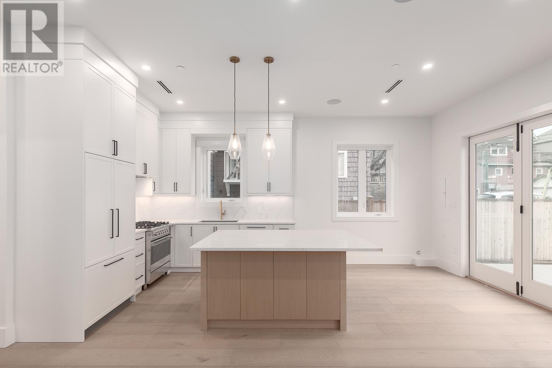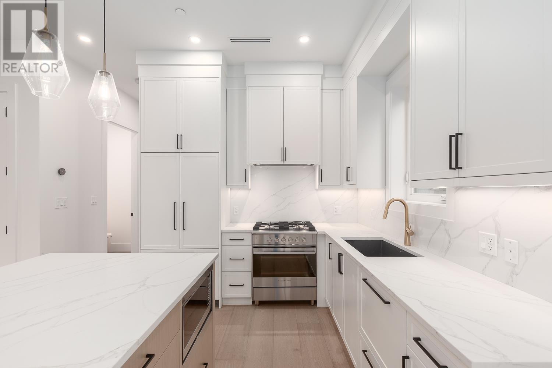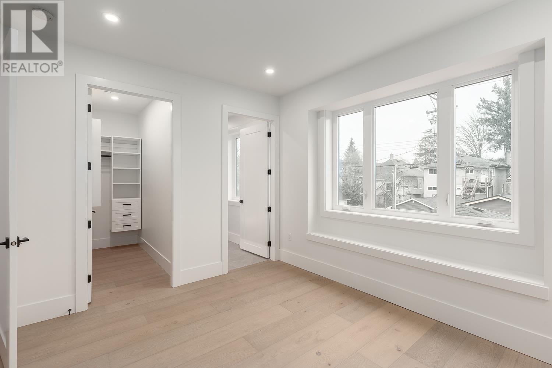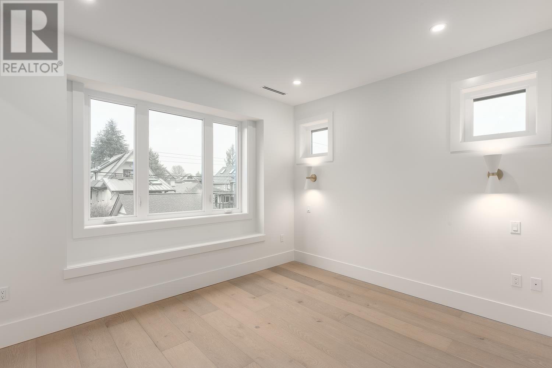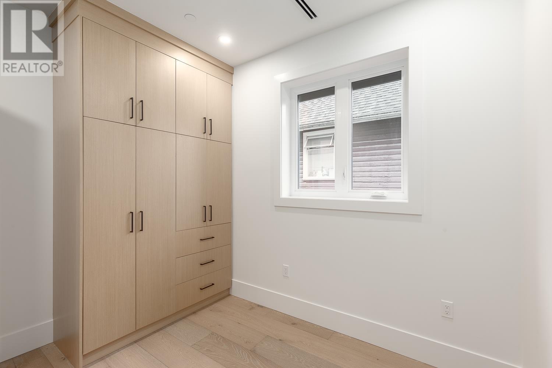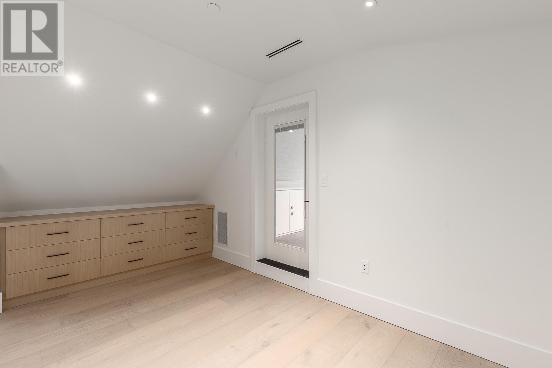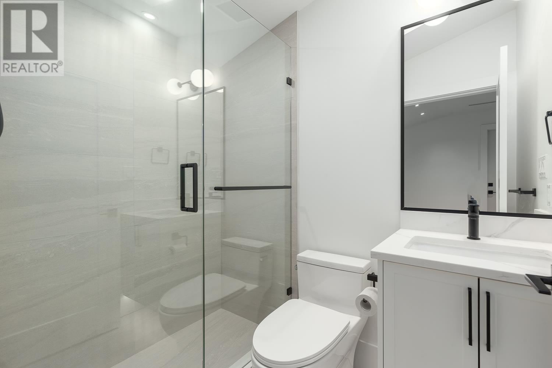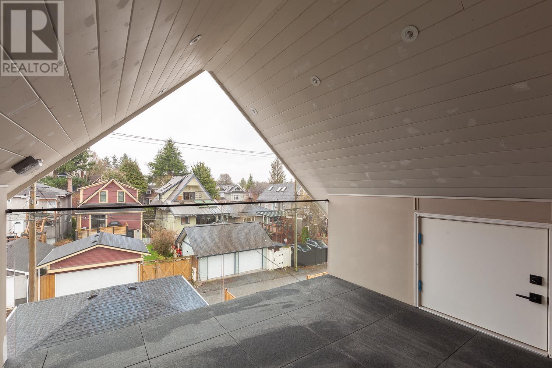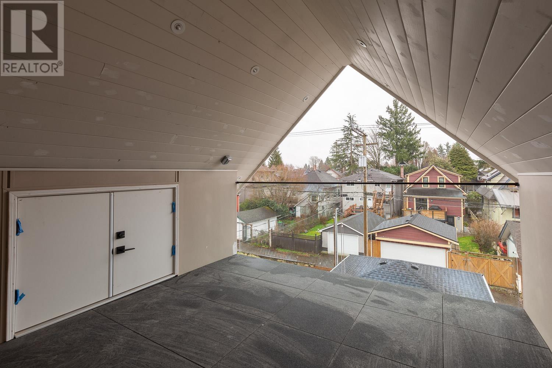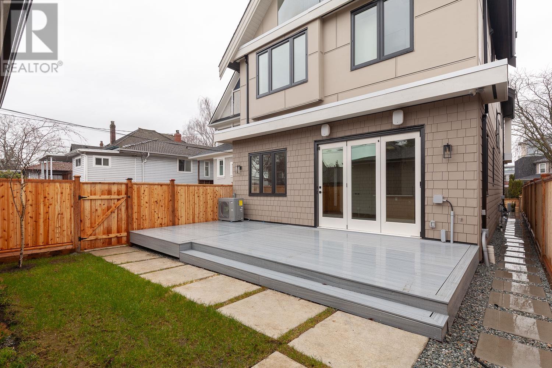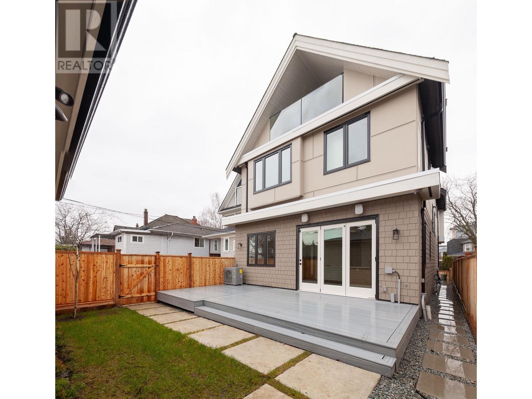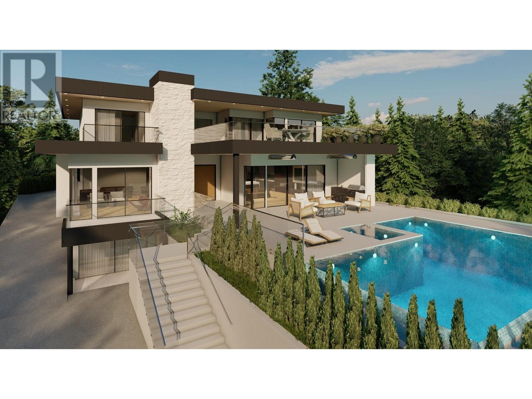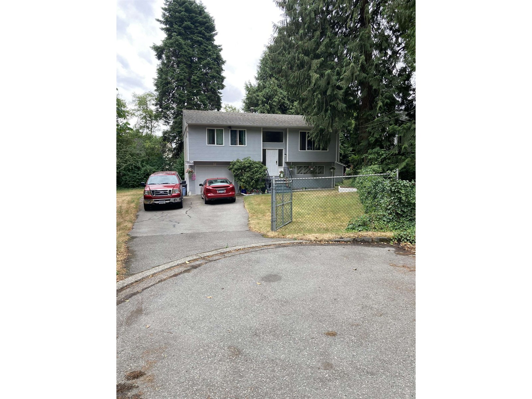REQUEST DETAILS
Description
Exceptional NEWLY BUILT ? 1/2 duplex designed by the esteemed Maxim Development. Unique S-facing 4bed, 4bath home offers a spacious open layout on main lvl w/10ft ceilings. Impressive kitchen perfect for those who love to entertain feats. beautiful quartz countertops, top-of-the line Fisher & Paykel appliances, & gas range stove. Upstairs, there??s 3 generously sized beds, w/a spa inspired ensuite in the primary room. The versatile top floor can be a 4th bed/office/flex space. This home seamlessly blends comfort & functionality w/in-floor gas-fired radiant heating, HRV & AC. Expansive deck that leads to detached garage for convenience. Perfectly located, you??re in proximity to trendy shops & eateries along Main St. as well as a quick drive to DT.
General Info
Amenities/Features
Similar Properties



