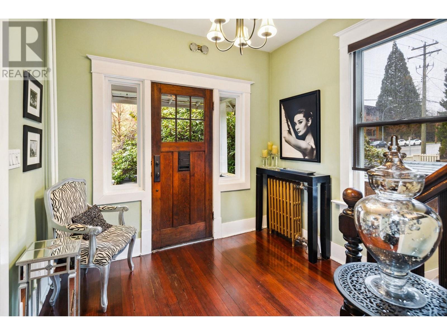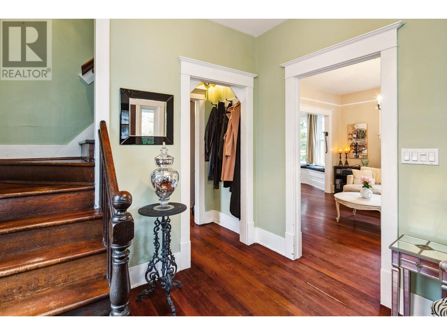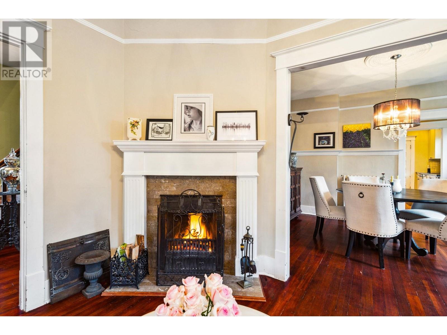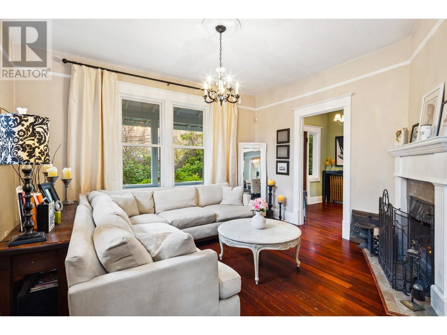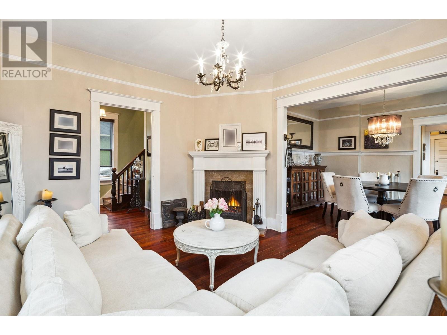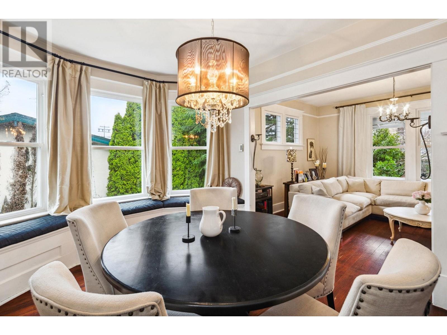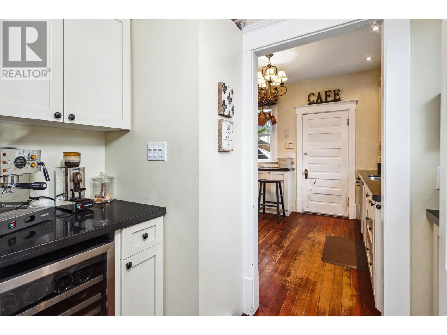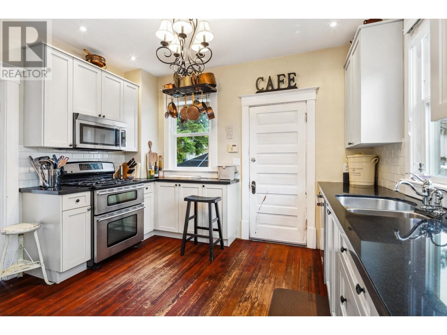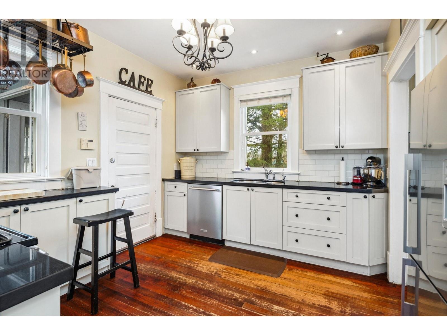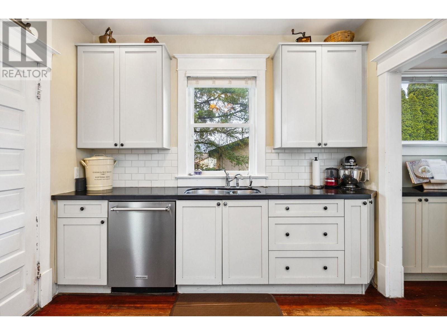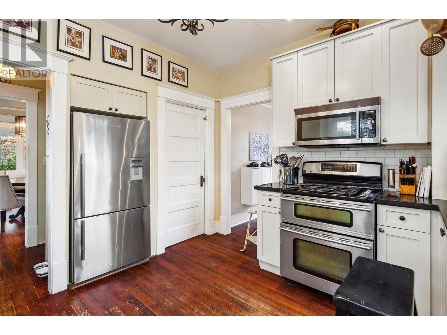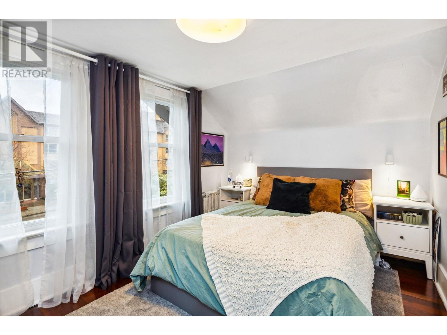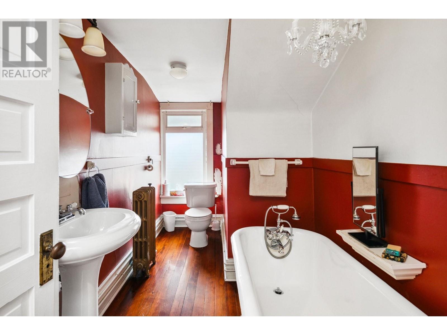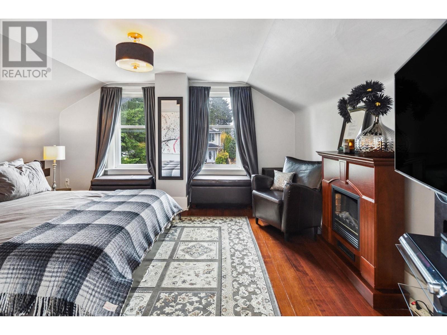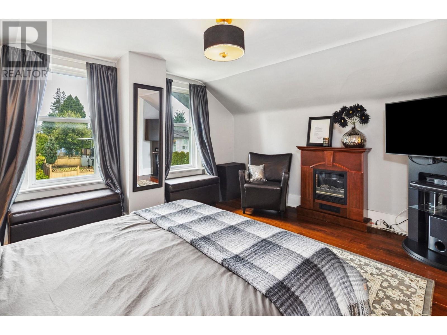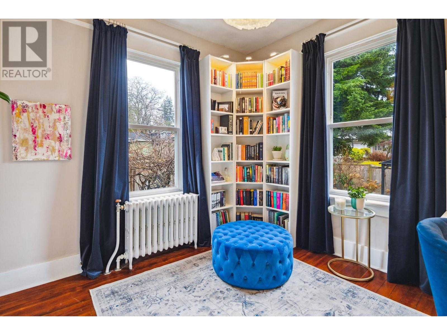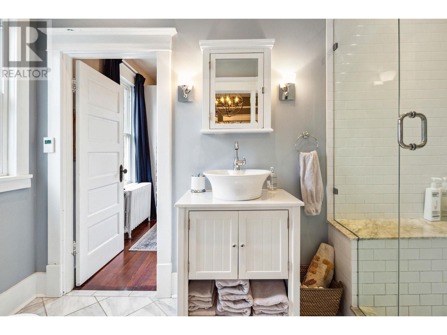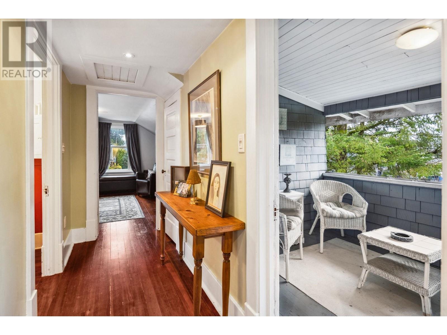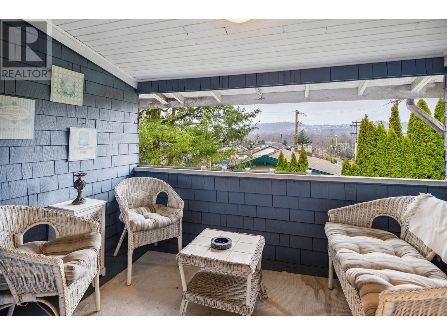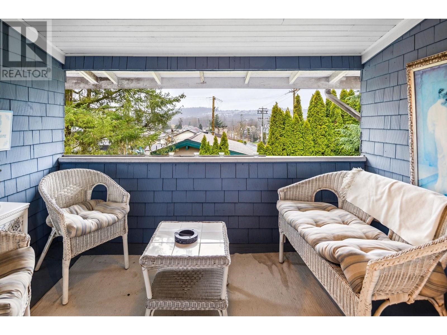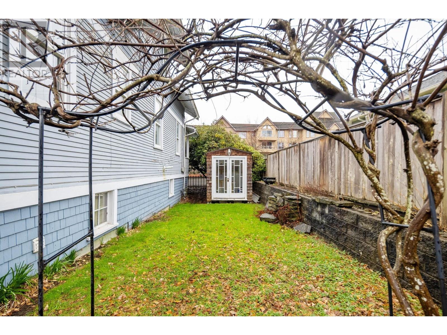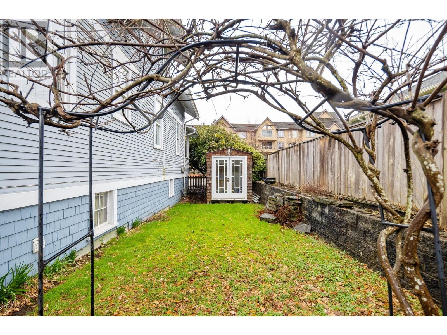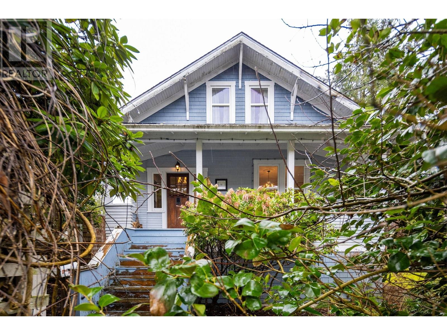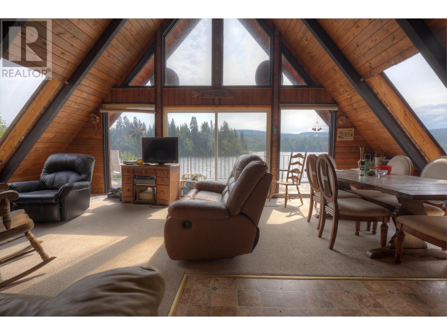REQUEST DETAILS
Description
Welcome to this 1912 character home where vintage appeal meets modern comfort. This Craftsman beauty offers an open living area with huge windows that take in light from every angle. The wood-burning fireplace and bay window seat create a cozy and inviting space. The kitchen boasts custom cupboards and granite countertops, S/S dishwasher, double-oven stove, and Fischer & Paykel fridge. New electrical, vinyl windows, insulation, frameless glass shower, clawfoot tub, gorgeous light fixtures, and more make this home an elegant charmer. With 4 spacious bedrooms, a den and 2 bathrooms, there's ample space for family and guests. A waterfall provides tranquility amongst a garden of roses and peonies, and tall greenery adds privacy. The prime location offers walking access to shops, parks and trails, all levels of French-immersion, West Coast express, and the new community centre. Just 30 minutes to anywhere -- Vancouver, the beach, local wineries
General Info
Amenities/Features
Similar Properties



