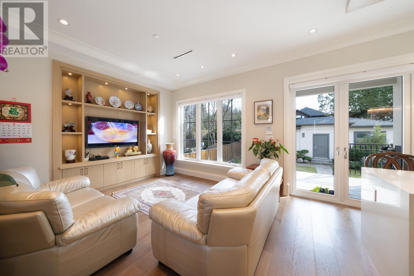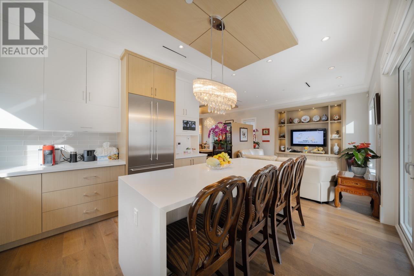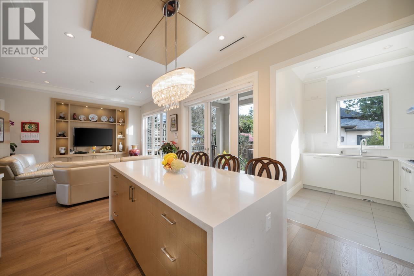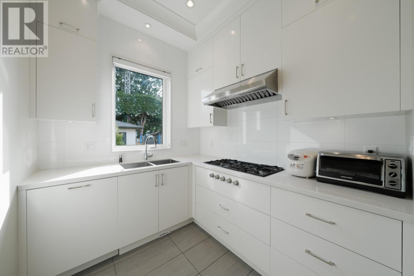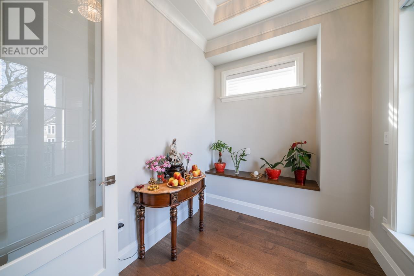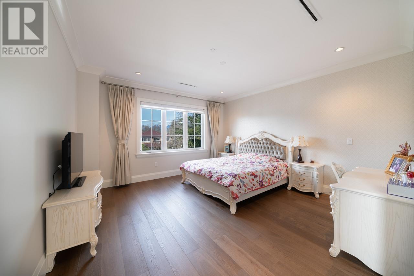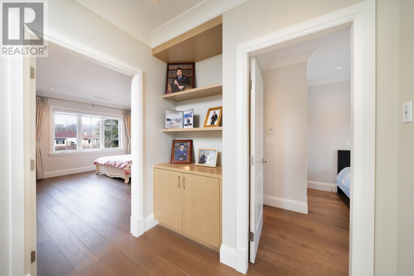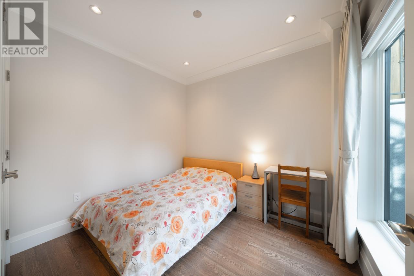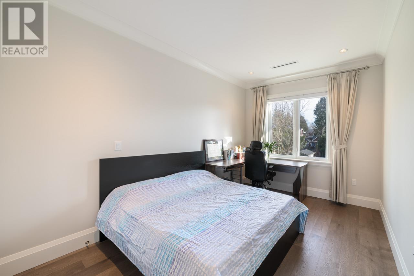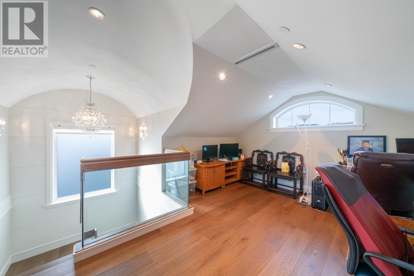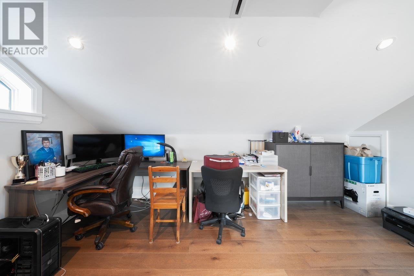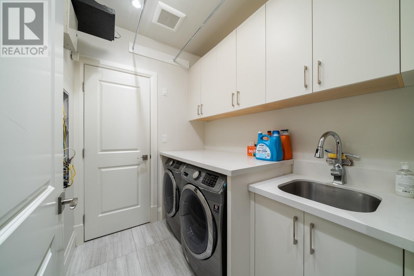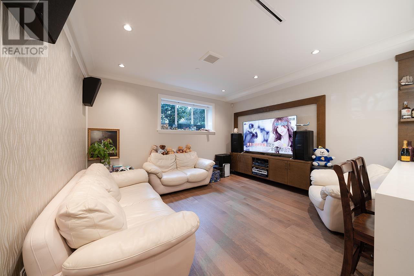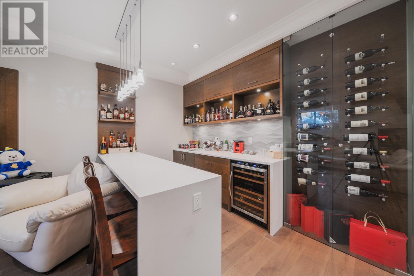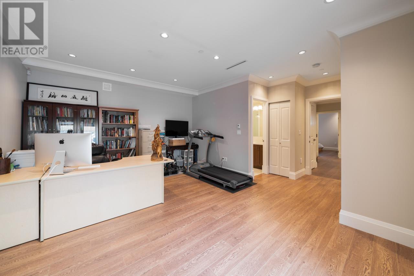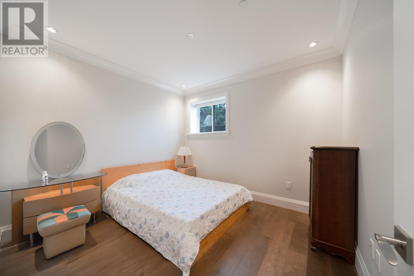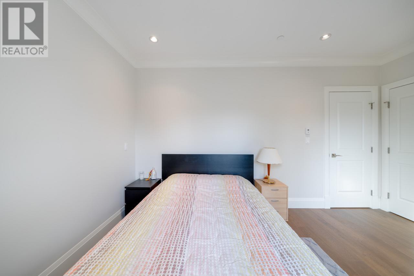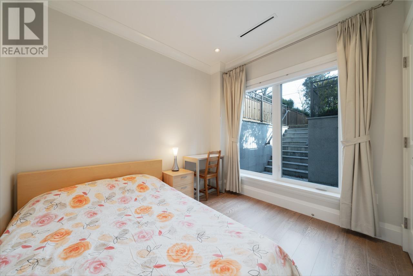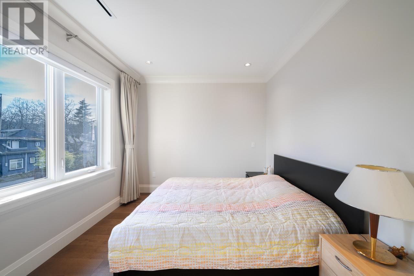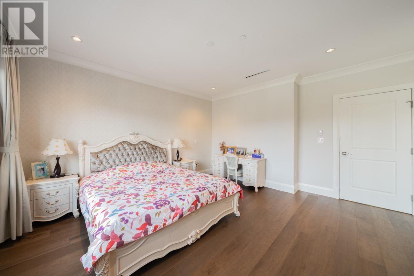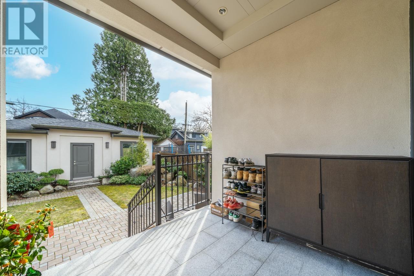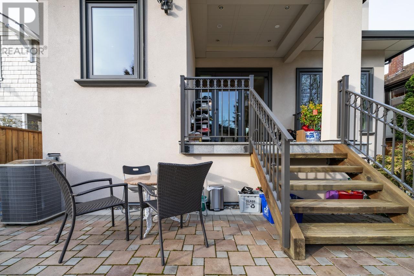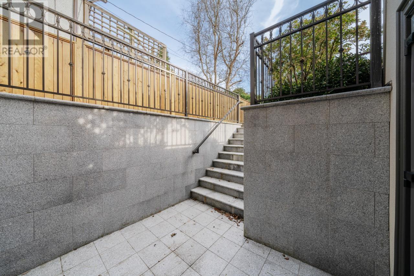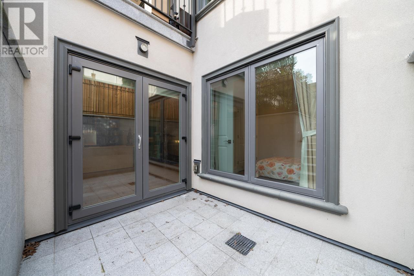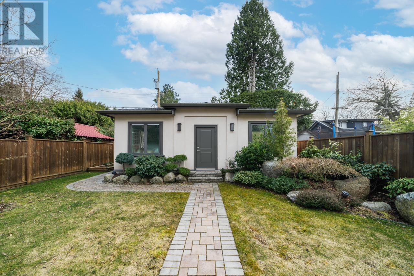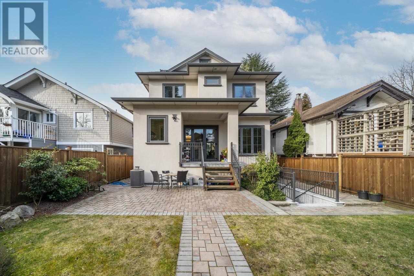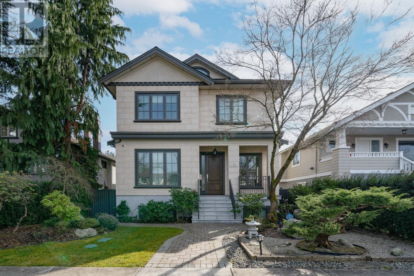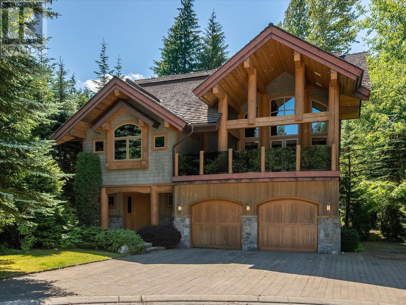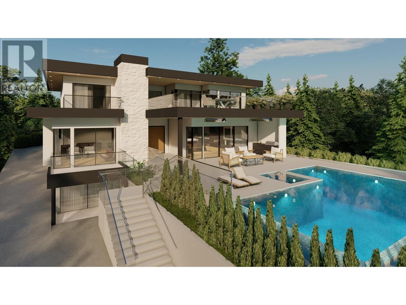CALL : (778) 564-3008
3126 W 12TH AVENUE, Vancouver
Vancouver
Single Family
$4,880,000
For sale
6 BEDS
7 BATHS
3681 sqft
REQUEST DETAILS
Description
Here is the stunning, custom built Kitsilano home that will WOW you! This well kept 8 years old home has been meticulously maintained and has fabulous floor plan. Top quality materials and workmanship. Open concept 10ft ceilings living and kitchen with high end appliances. All 4 upper bedrooms have ensuites. The basement has a media room and guest bedroom. There is a living room and one bedroom with large window and separate entrance can be easily convert to a bright, spacious rental suite. Professional design garden and extra large south facing yard. Walking distance to the heart of Kitsilano, shopping and Kit's beach, you won't be disappointed. This home has a lot of extra features that you have to see to appreciate.
General Info
R2859914
7
6
2016
Detached Garage
Radiant heat
4831.2 sqft
Air Conditioned
Security system, Smoke Detectors, Sprinkler System-Fire
Full (Unknown)
Mortgage Calculator
Purchase Amount
$ 4,880,000
Down Payment
Interest Rate
Payment Interval:
Mortgage Term (Years)
Similar Properties


Disclaimer: The data relating to real estate on this website comes in part from the MLS® Reciprocity program of either the Real Estate Board of Greater Vancouver (REBGV), the Fraser Valley Real Estate Board (FVREB) or the Chilliwack and District Real Estate Board (CADREB). Real estate listings held by participating real estate firms are marked with the MLS® logo and detailed information about the listing includes the name of the listing agent. This representation is based in whole or part on data generated by either the REBGV, the FVREB or the CADREB which assumes no responsibility for its accuracy. The materials contained on this page may not be reproduced without the express written consent of either the REBGV, the FVREB or the CADREB.




