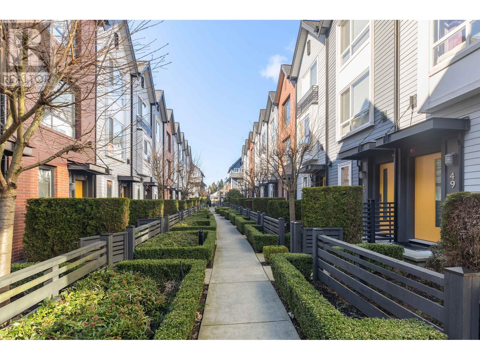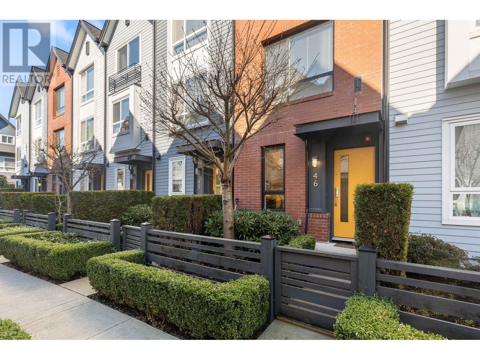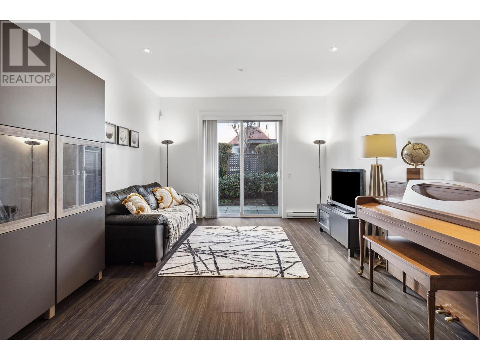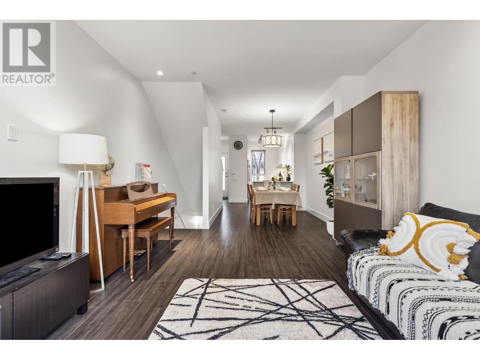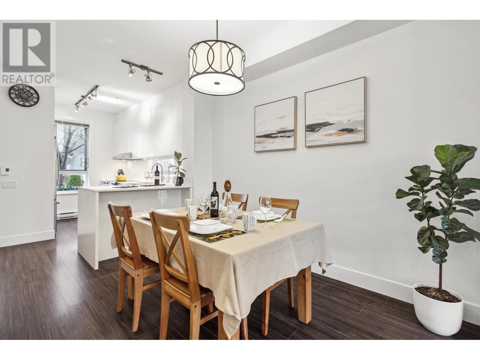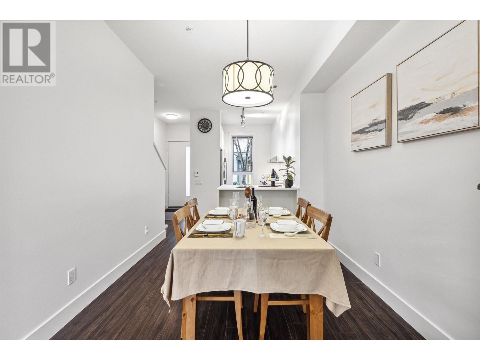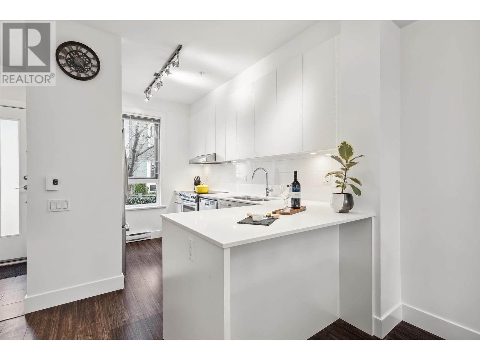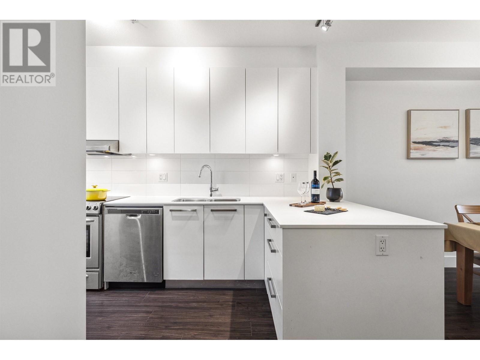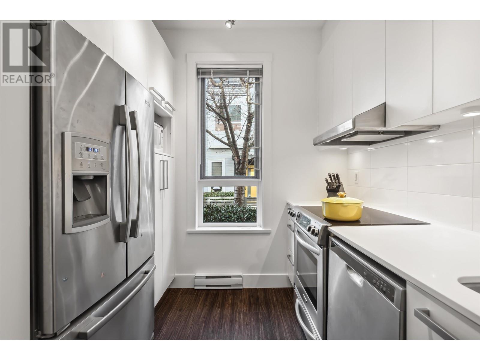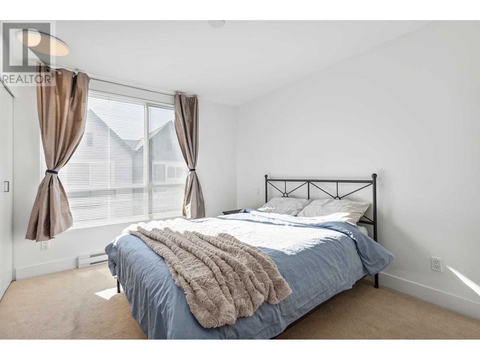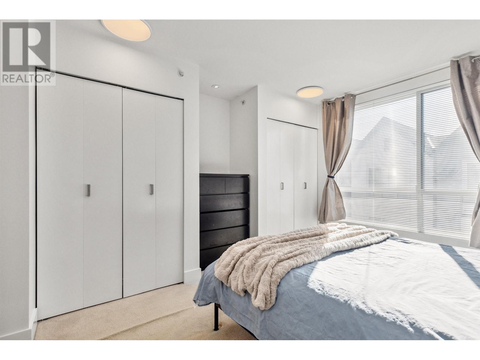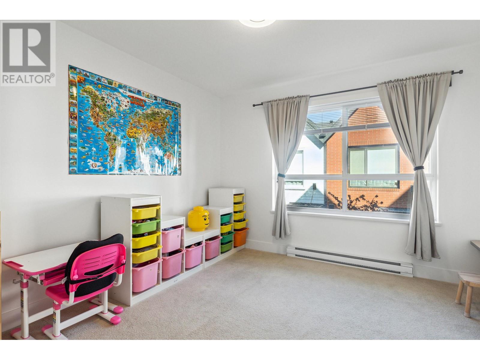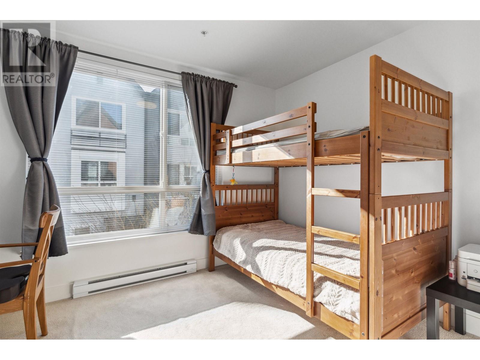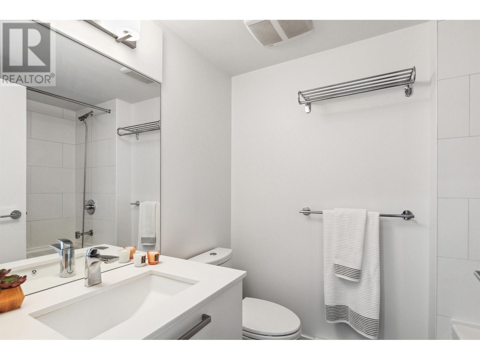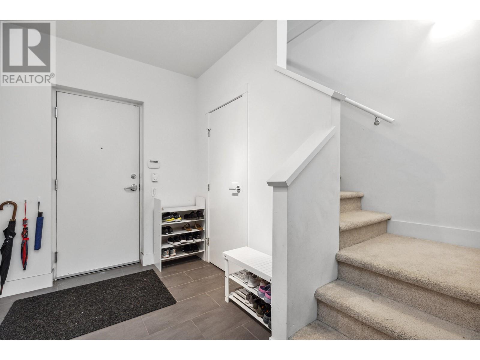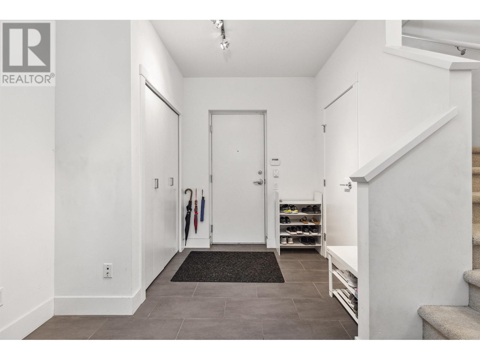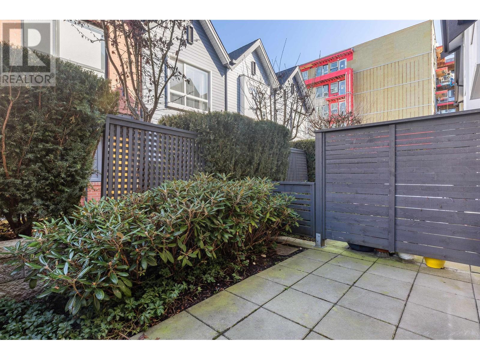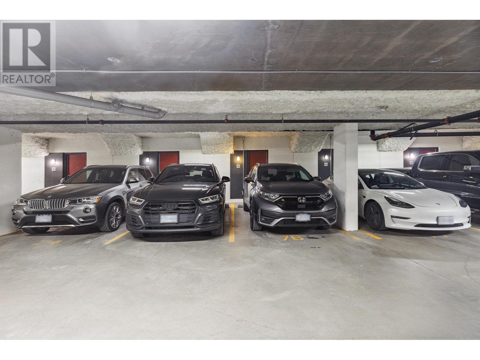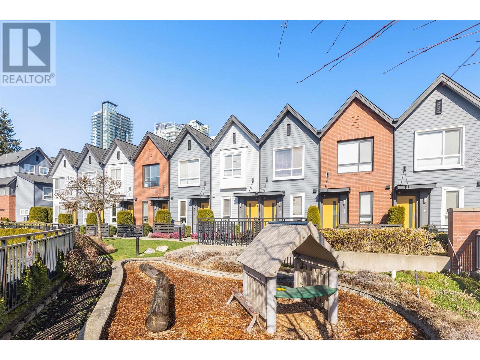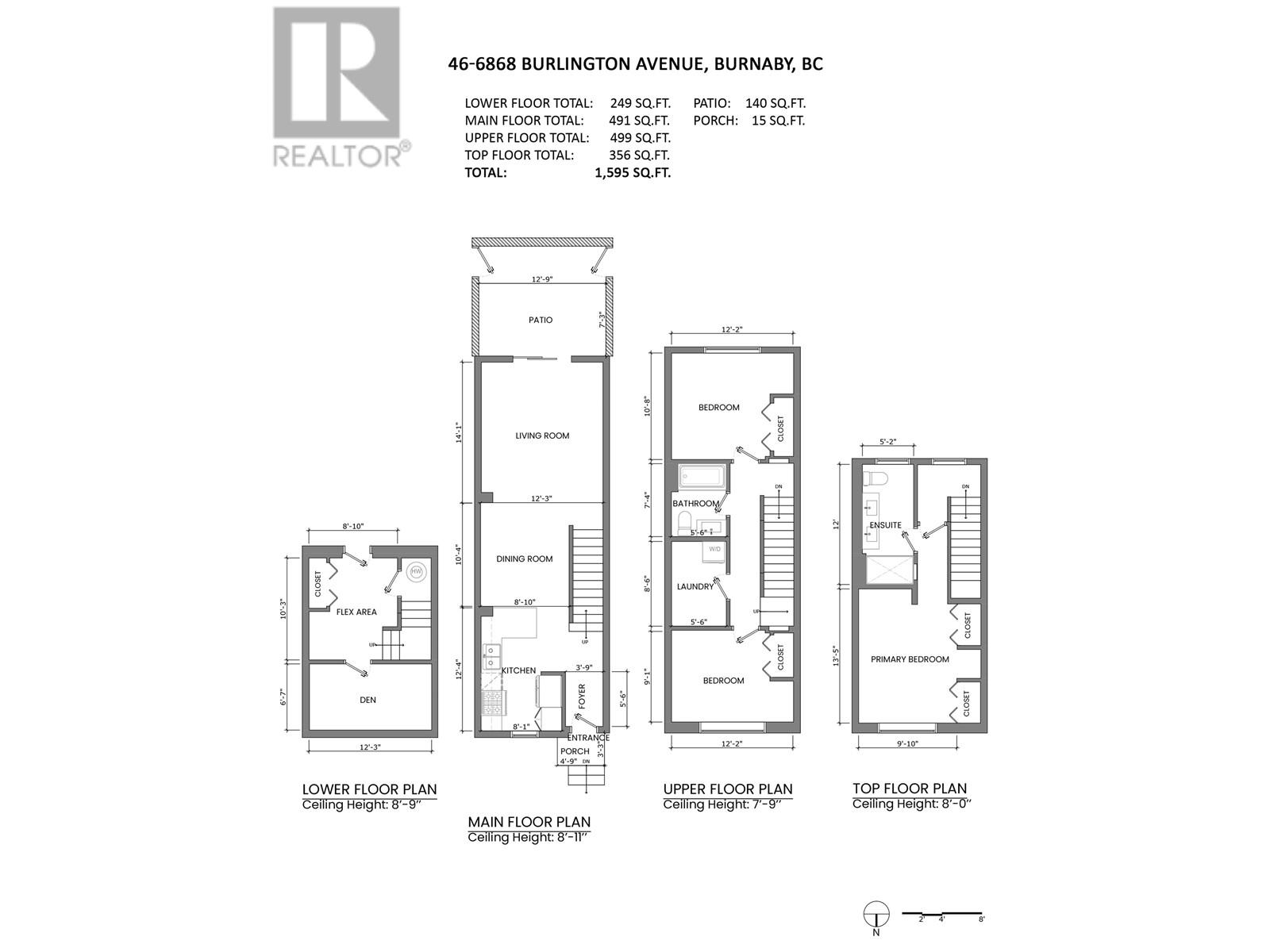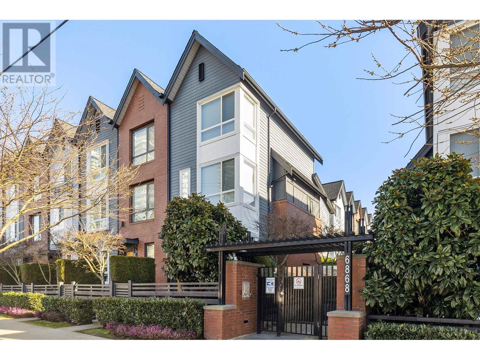CALL : (778) 564-3008
46 6868 BURLINGTON AVENUE, Burnaby
Burnaby
Single Family
$1,299,900
For sale
3 BEDS
2 BATHS
1595 sqft
REQUEST DETAILS
Description
Welcome to "METRO" built by the renowned developer MOSAIC. This well maintained spacious 3 Bed + Den townhome (1595 sqft) is conveniently located near Royal Oak Skytrain and less than 10 mins walk to Bonsor Community Centre & Metrotown. 9 foot ceiling on the main floor. 2nd floor offers two good sized bedrooms. A Den downstairs is ideal for your home office or more storage. A huge master bedroom with a double sink bathroom is on the top floor with mountain views. 2 side-by-side parking stalls are located right outside your basement door. Low maintenance fee! EV charging completely wired! Upgraded baseboard smart thermostats and New Paint. This gorgeous residence is your dream home!
General Info
R2860762
2
3
2013
Visitor Parking
Baseboard heaters
0 SQFT
Unknown (Finished)
Mortgage Calculator
Purchase Amount
$ 1,299,900
Down Payment
Interest Rate
Payment Interval:
Mortgage Term (Years)
Similar Properties


Disclaimer: The data relating to real estate on this website comes in part from the MLS® Reciprocity program of either the Real Estate Board of Greater Vancouver (REBGV), the Fraser Valley Real Estate Board (FVREB) or the Chilliwack and District Real Estate Board (CADREB). Real estate listings held by participating real estate firms are marked with the MLS® logo and detailed information about the listing includes the name of the listing agent. This representation is based in whole or part on data generated by either the REBGV, the FVREB or the CADREB which assumes no responsibility for its accuracy. The materials contained on this page may not be reproduced without the express written consent of either the REBGV, the FVREB or the CADREB.


