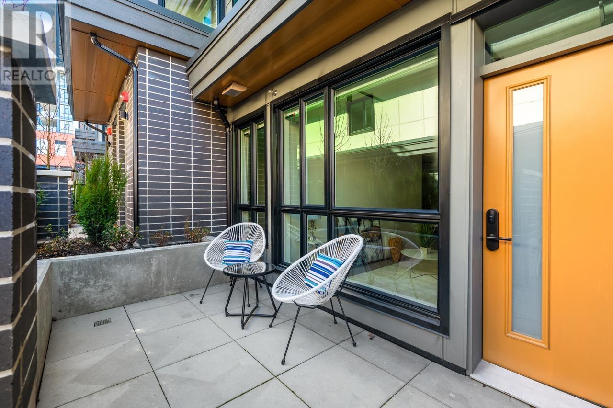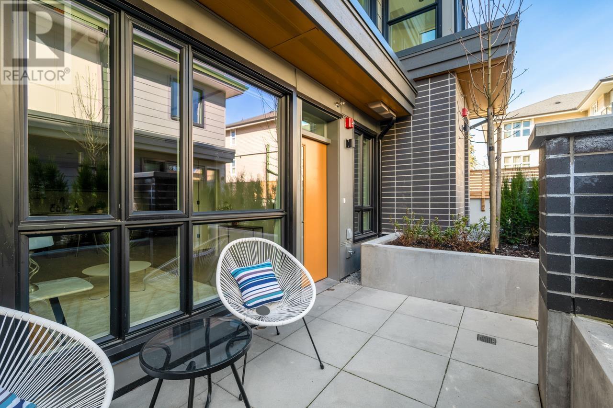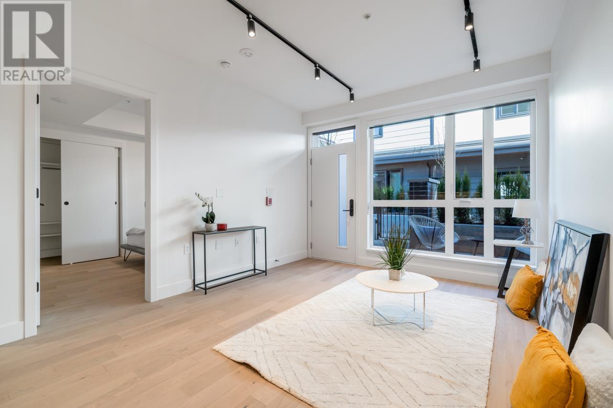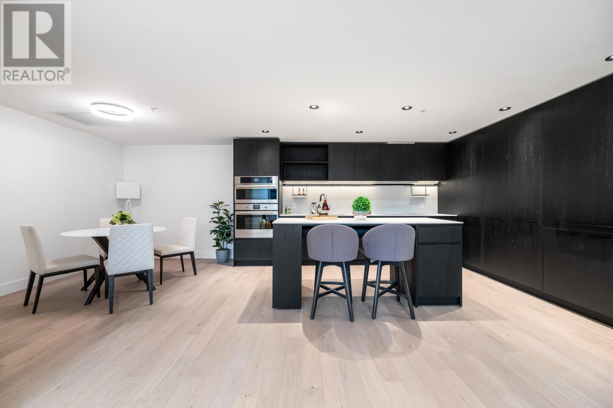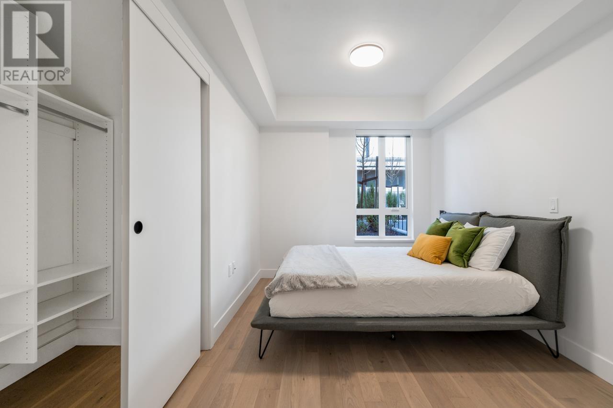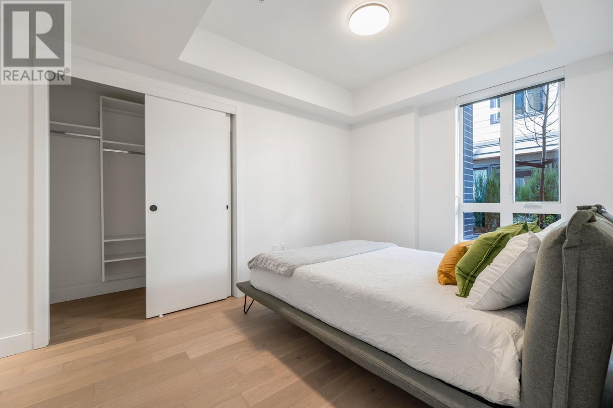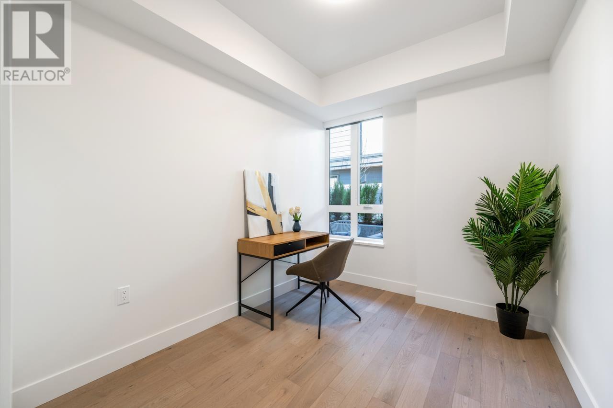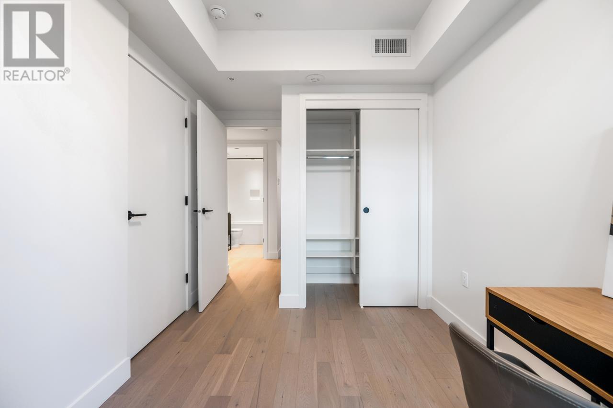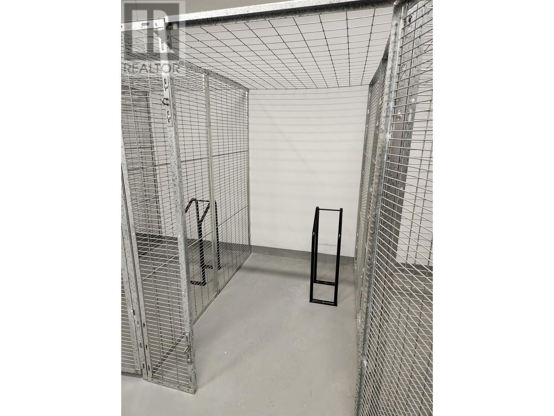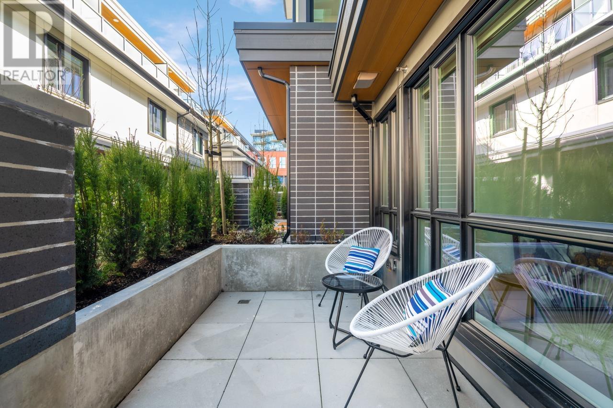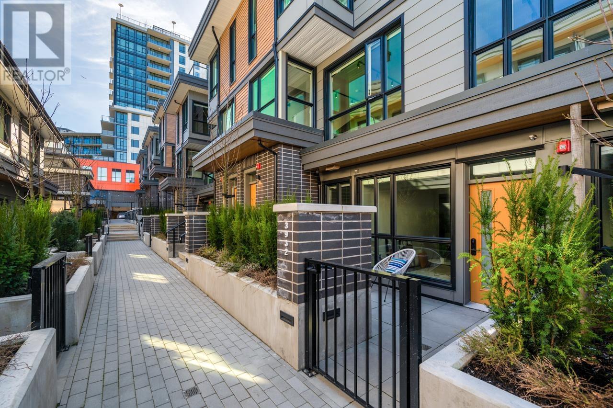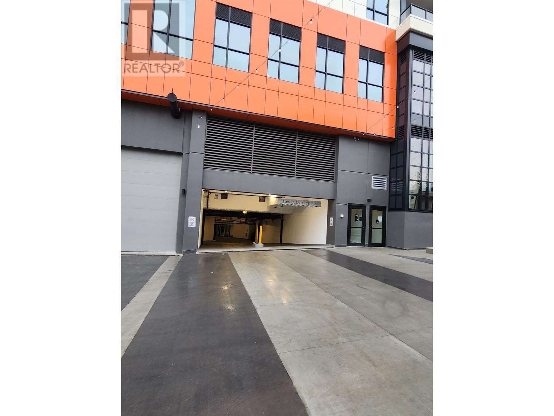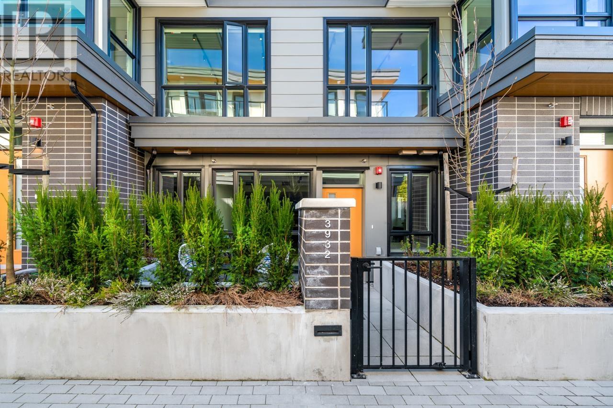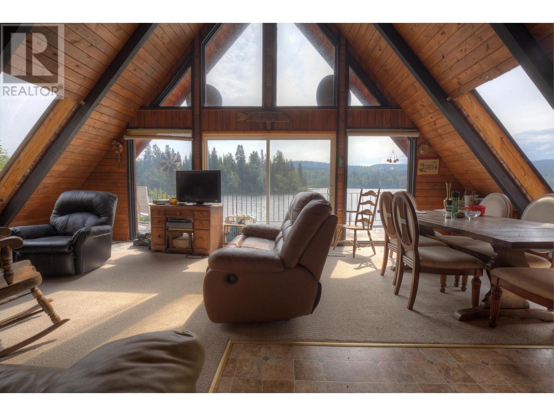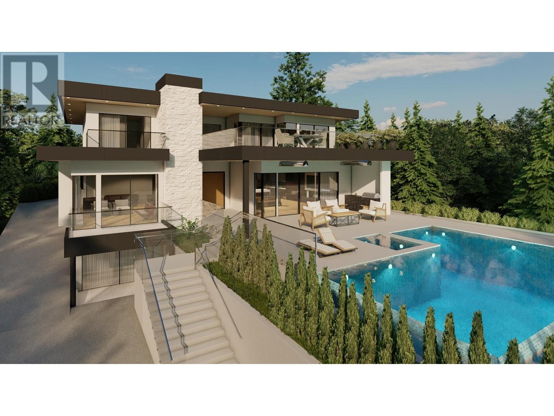REQUEST DETAILS
Description
Format by Cressey Development is a new living concept located in the heart of East Vancouver. 1 of 38 Townhomes nestled beside their 13-storey sister concrete mid-rise. This fabulous 956 sf One level Corner Flat Townhome provides an open concept living space. The living room next to a private patio with gas hookup. Two bedrooms on each side of the unit has their own entrance with absolute privacy and enjoyment. Total 2bedrooms/2 full bathrooms/1 patios/1 underground secure parking stalls. A large walk-in closet in master??s bedroom. Parking has EV Charger installed. The modern kitchen features custom cabinetry, integrated full-size European appliances, durable Dekton countertops, engineered hardwood flooring, and matte black fixtures. 2-5-10 new home warranty. Central Heating and Cooling.
General Info
Amenities/Features
Similar Properties



