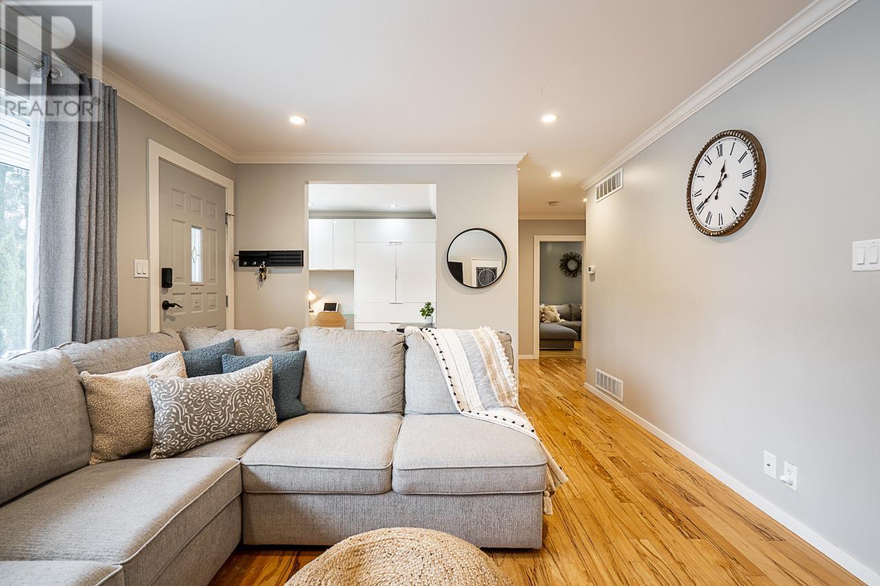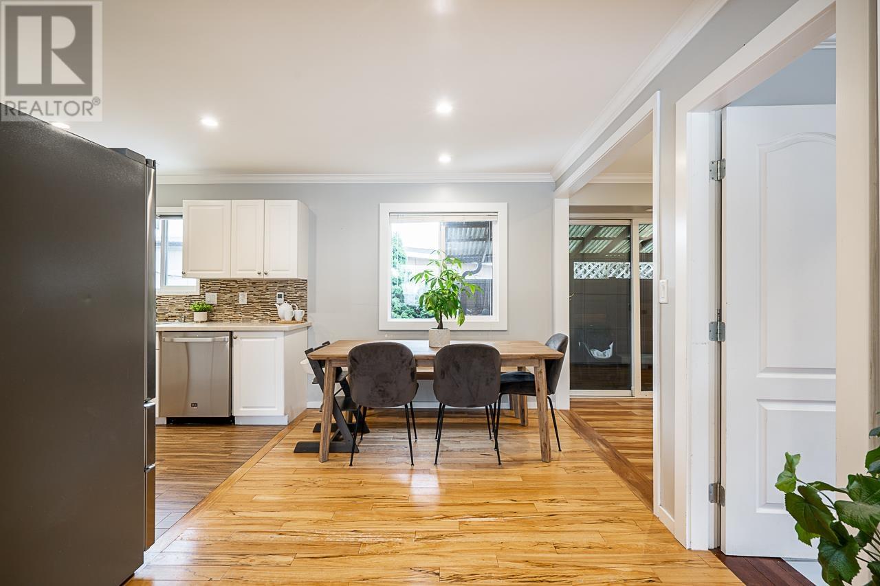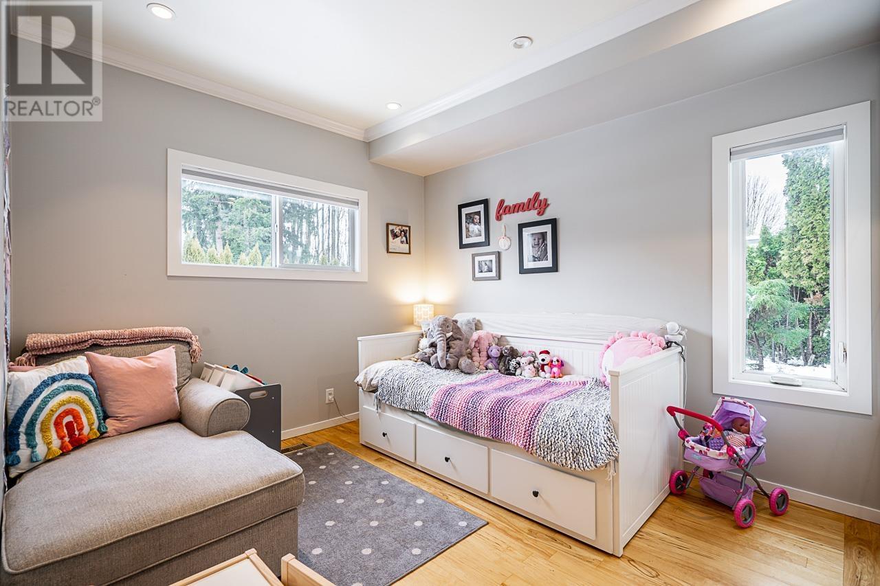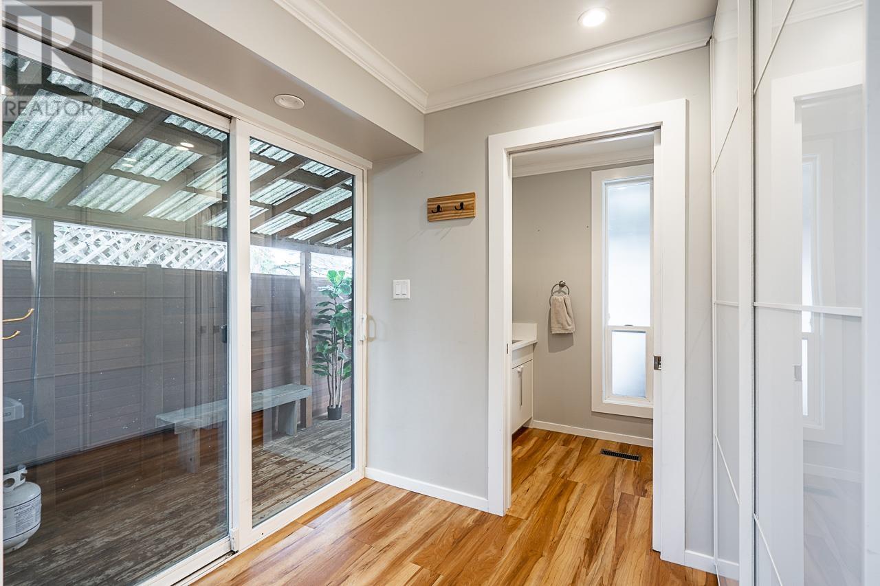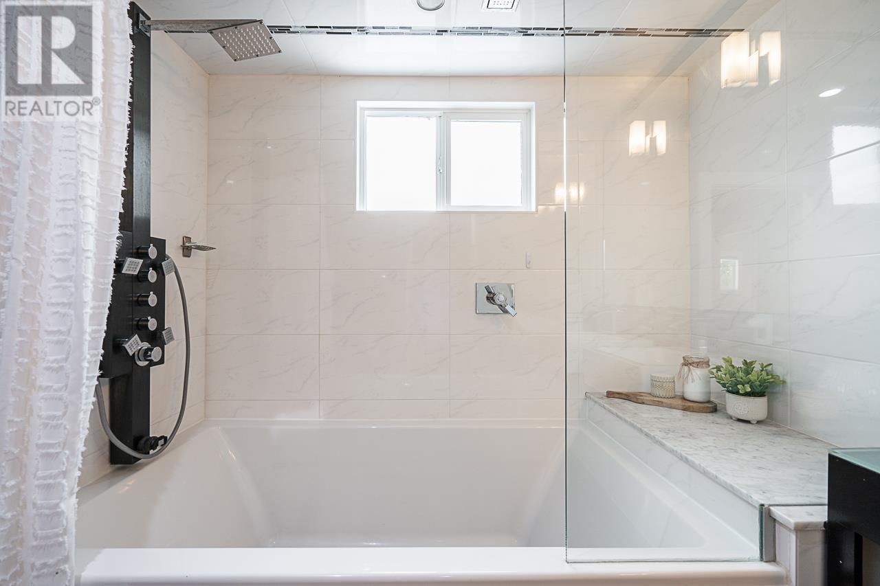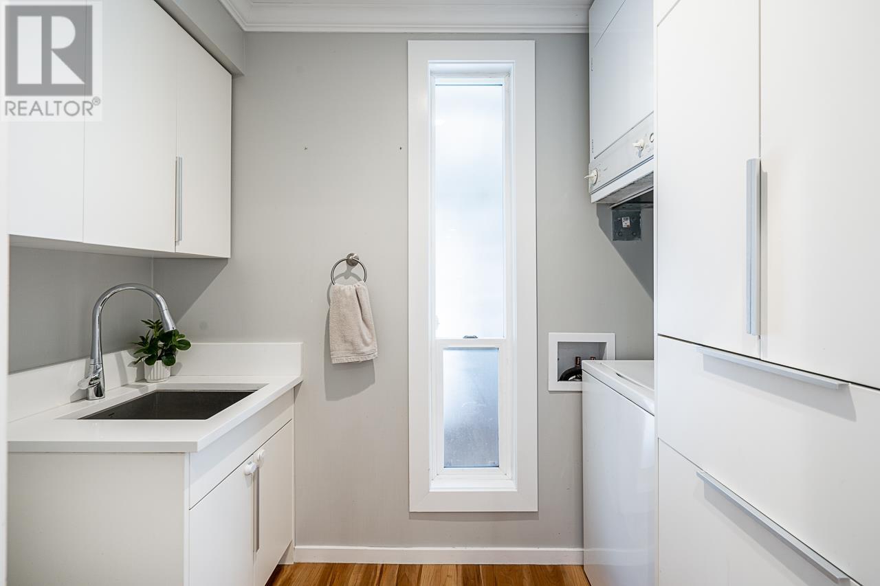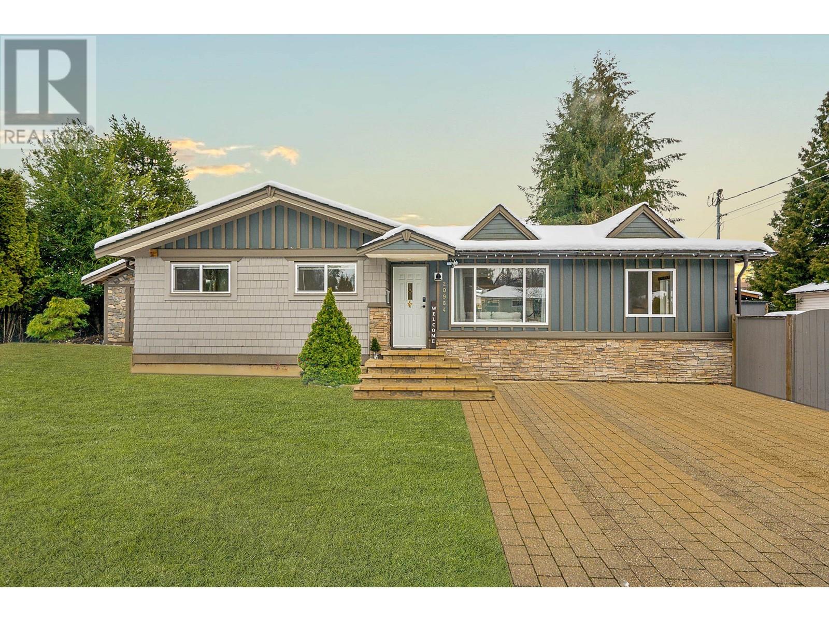REQUEST DETAILS
Description
The renovated 3 bedroom, 2 bathroom West Side rancher is located in a fantastic family-oriented neighbourhood on a large, flat 7200 square ft corner lot. It is situated in the highly sought-after West Maple Ridge area, just minutes away from the West Coast Express, Golden Ears, and Pitt Meadows Bridges. The home boasts a spacious and naturally bright open-concept layout. The master bedroom is roomy, a beautiful den/flex room with built-ins, and two stunning, completely redone bathrooms. ***As of June 30, 2024, Provincial legislation will come into effect allowing more small scale, multi unit housing (SSMUH) in land use zones that are otherwise restricted to single family dwellings or duplexes. This legislation applies to all municipalities and regional districts in the province. Under the SSMUH, here are the benefits of this lot: Corner location, 7200 square ft Located on the perimeter of the Lougheed corridor, future planned transit and additional density.
General Info
Amenities/Features
Similar Properties







