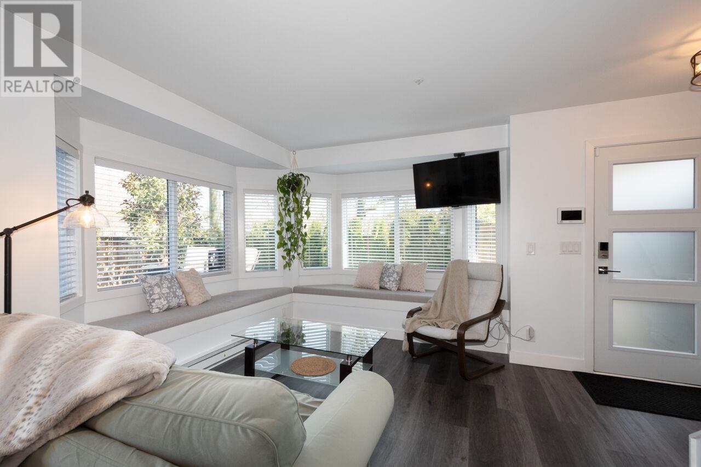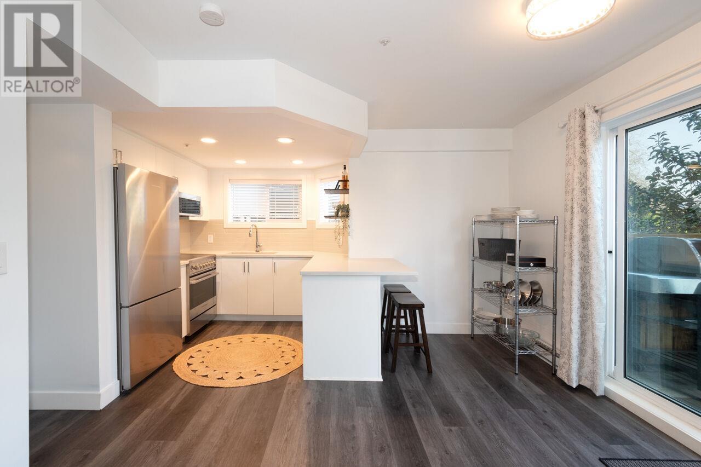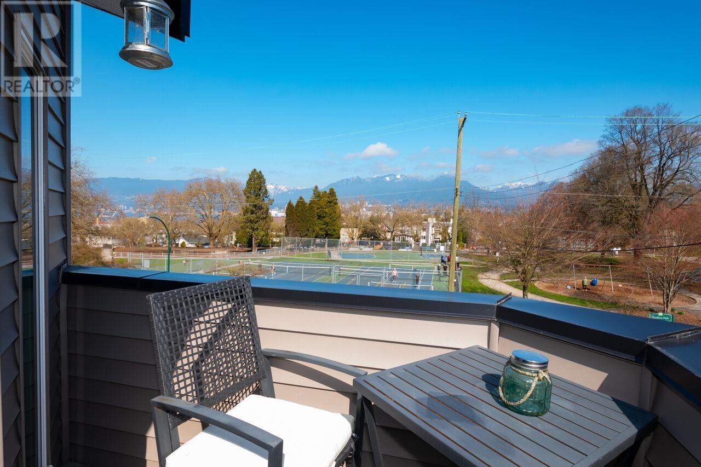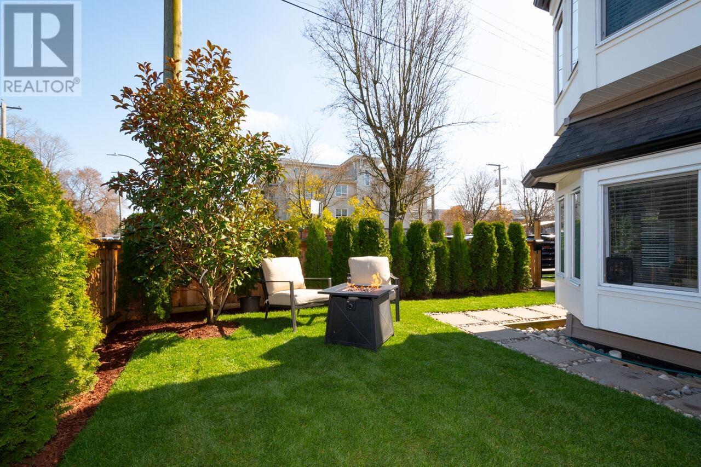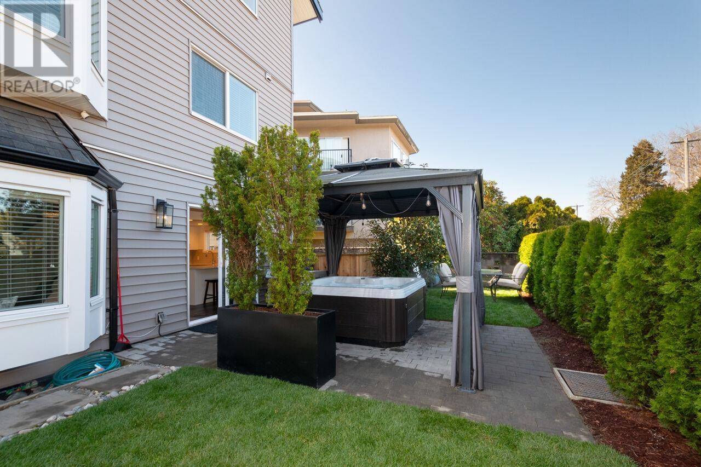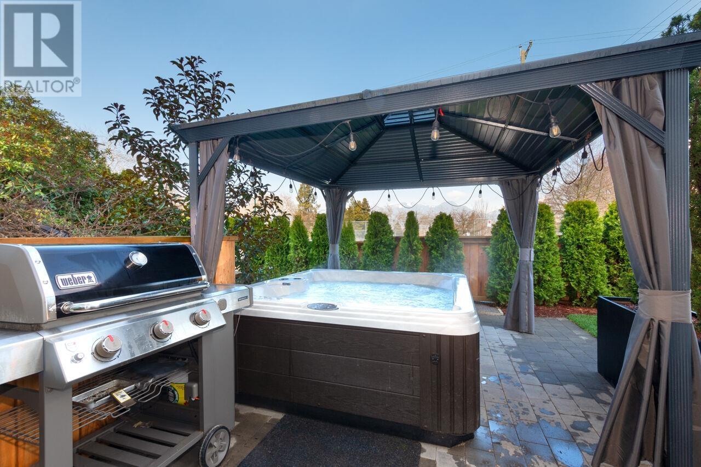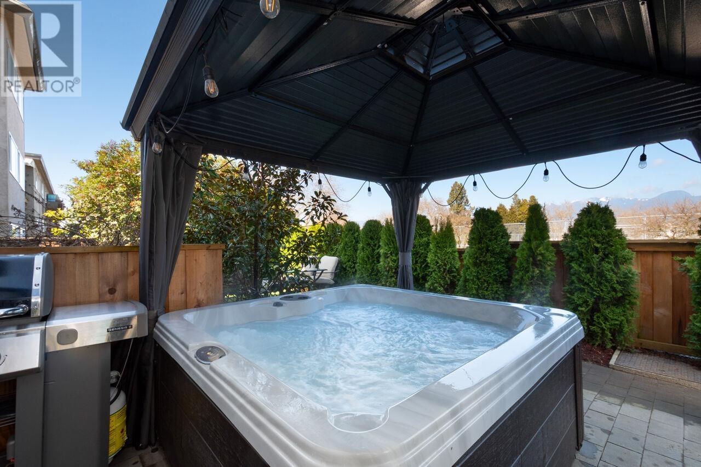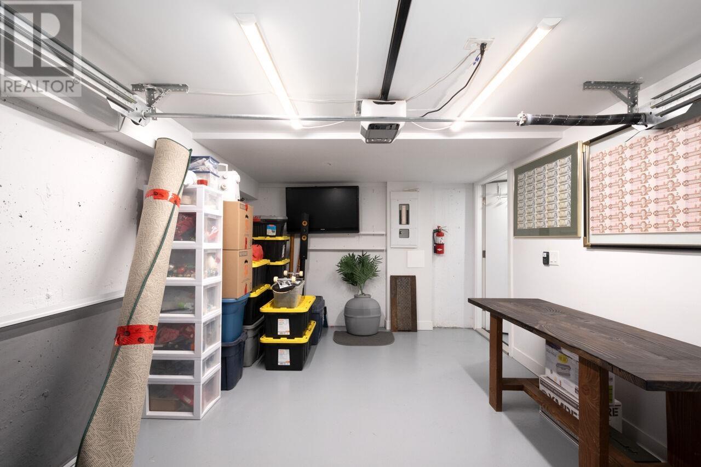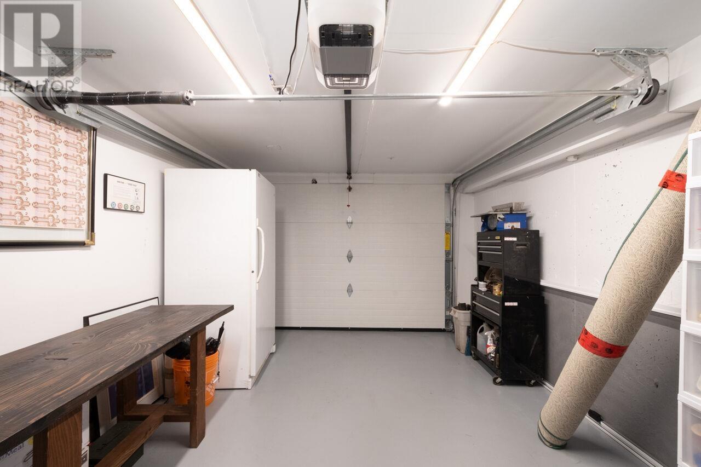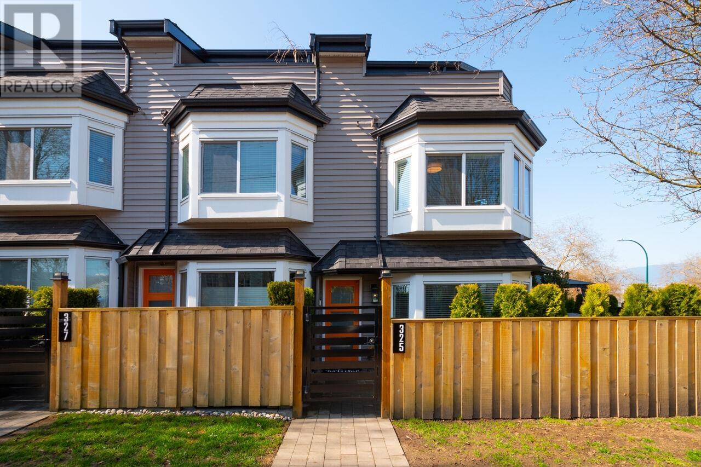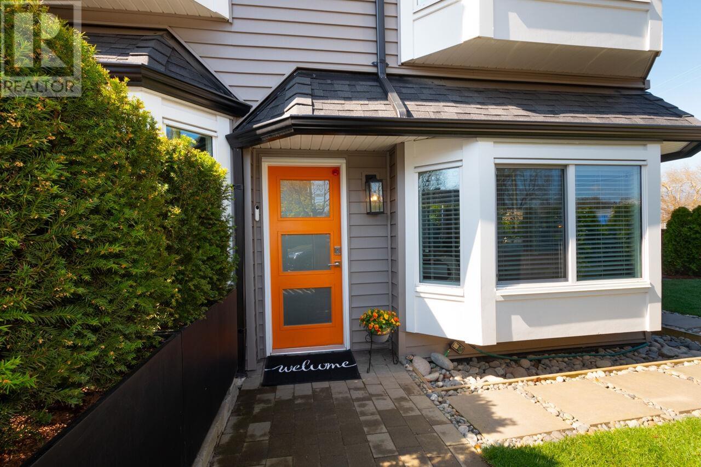REQUEST DETAILS
Description
Welcome home to this end unit, 3 bedroom townhouse with views of the north shore mountains, a garage and a fully fenced 954 square ft private yard for your kids and fur babies to enjoy! This 4 level home offers 3 bedrooms and 2 full bathrooms. The main floor has a living/dining area with patio doors leading to the yard and hot tub, and Fisher Paykel appliances & quartz countertops in the kitchen. The 2nd floor has 2 good sized bedrooms, a 4 piece bathroom plus laundry. The top floor master suite has a large private patio with views of the mountains and city, 2 closets & a private master ensuite bathroom. Located across from Pandora park, tennis courts & transit is a block away. No pet restrictions and short term rentals allowed at a minimum of 7 days. Walk to coffee shops, schools, grocery stores & shops. Professionally renovated and fully rain screened in 2021, this home offers the peace of mind of a new build! Bonus: hot tub can be included!
General Info
Amenities/Features
Similar Properties




