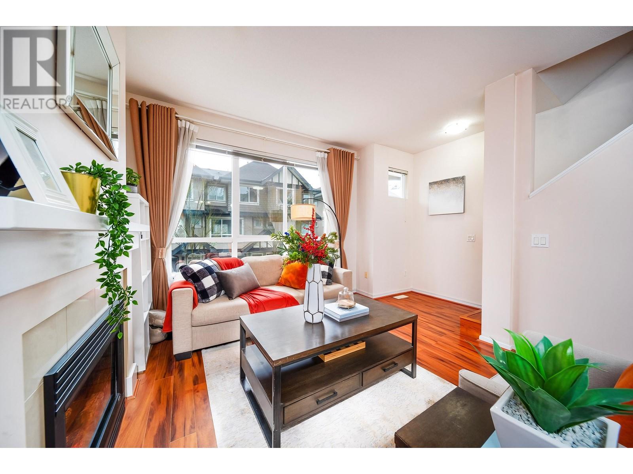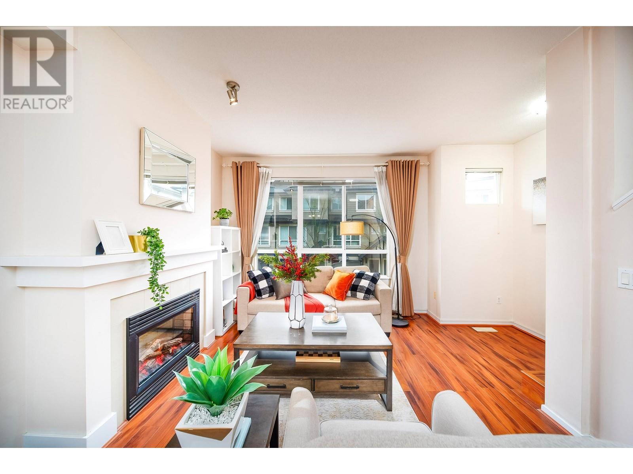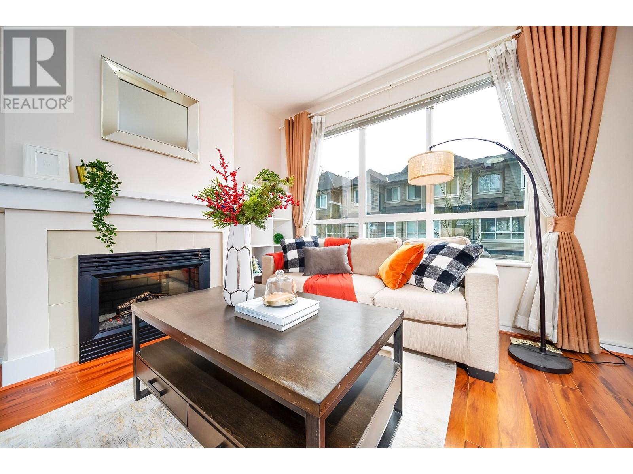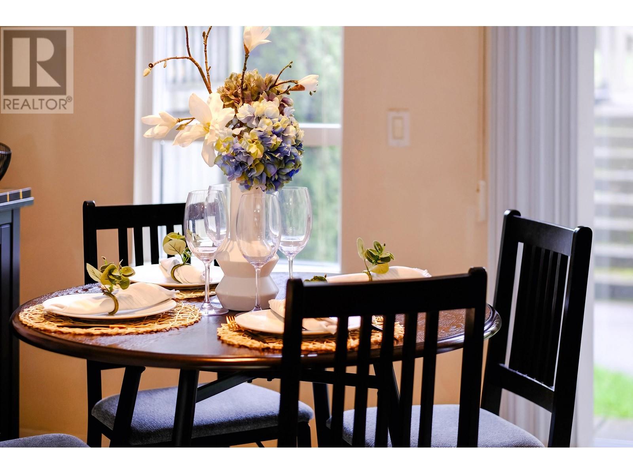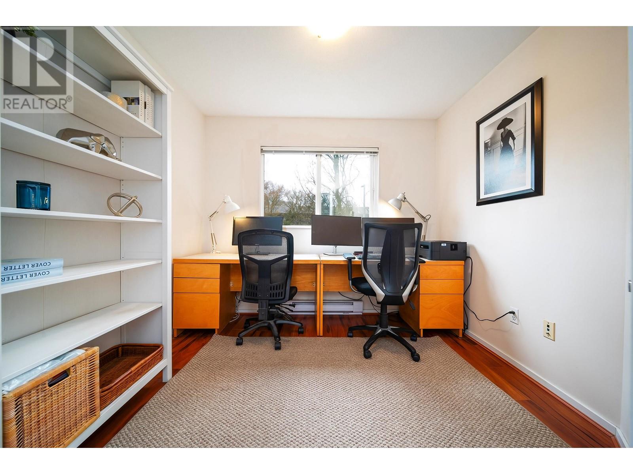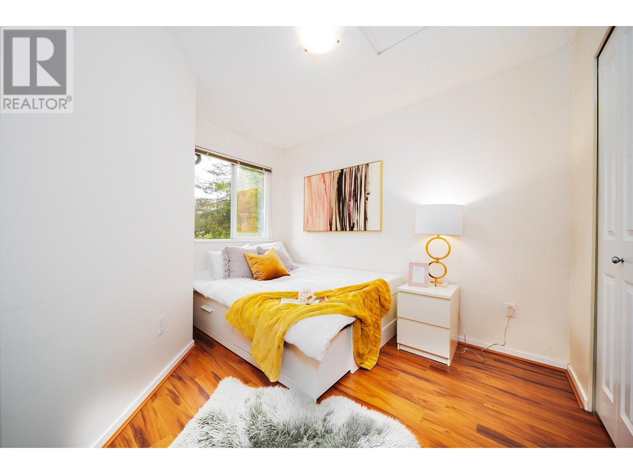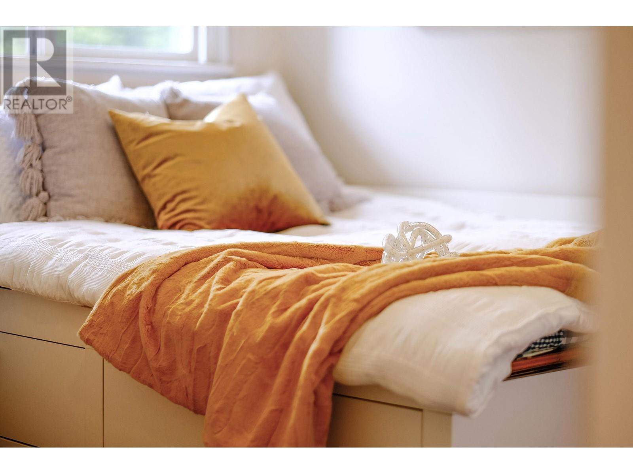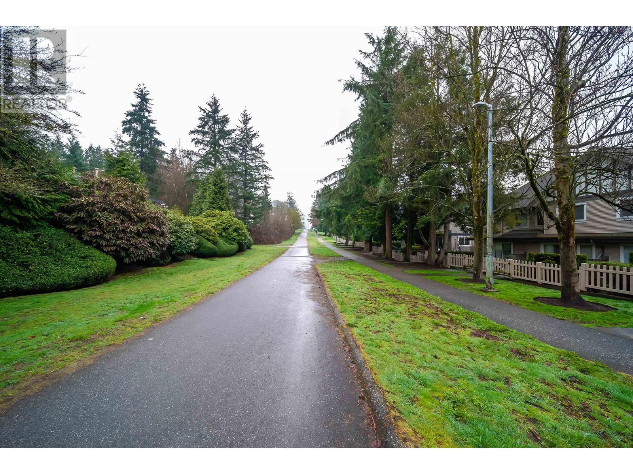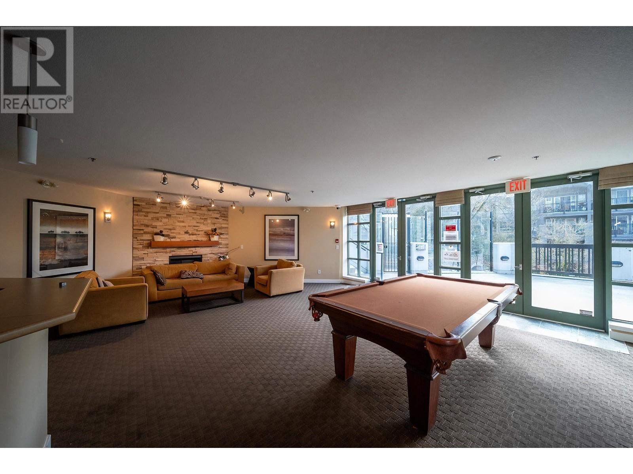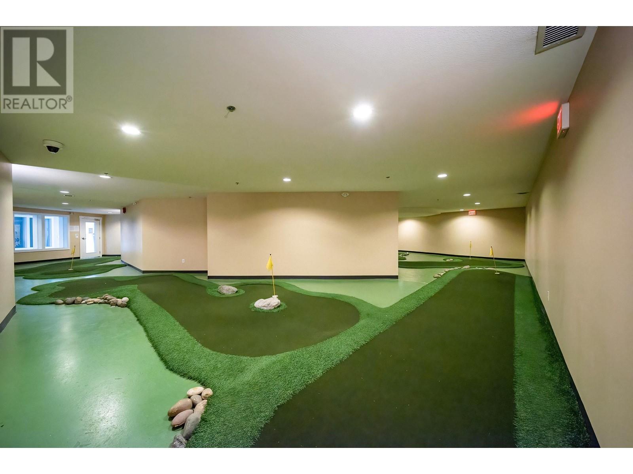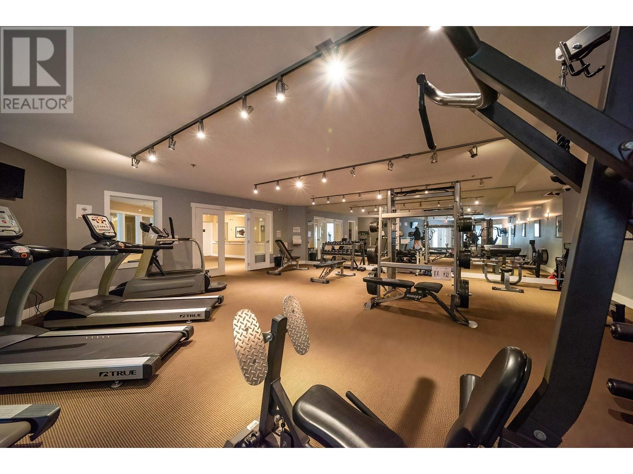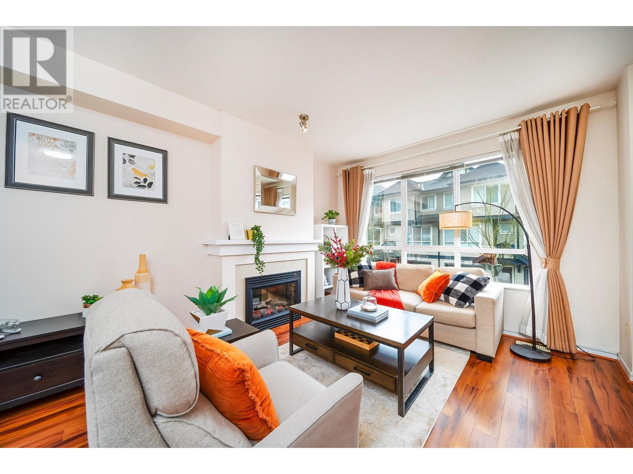CALL : (778) 564-3008
22 9088 HALSTON COURT, Burnaby
Burnaby
Single Family
$1,099,000
For sale
3 BEDS
3 BATHS
1363 sqft
REQUEST DETAILS
Description
This stylish Polygon townhouse boasts 3 levels of modern living. With 9 ft ceilings and an open-concept layout, it offers a spacious and inviting atmosphere. The eating area flows seamlessly to a fenced yard and patio, perfect for outdoor enjoyment. Outside the front gate lies a scenic green trail, ideal for kids and pets. Upstairs, find 3 bedrooms and 2.5 baths, while the 2-car tandem garage provides ample parking. Enjoy fantastic amenities like a pool, hot tub, mini-golf, and gym. Just a 7-minute walk to the SkyTrain and Lougheed Mall, and a 2-minute drive to the highway, convenience is at your doorstep. Plus, with Costco and various shops and restaurants nearby, everything you need is within reach.
General Info
R2863351
3
3
2006
0 SQFT
Amenities/Features
Mortgage Calculator
Purchase Amount
$ 1,099,000
Down Payment
Interest Rate
Payment Interval:
Mortgage Term (Years)
Similar Properties


Disclaimer: The data relating to real estate on this website comes in part from the MLS® Reciprocity program of either the Real Estate Board of Greater Vancouver (REBGV), the Fraser Valley Real Estate Board (FVREB) or the Chilliwack and District Real Estate Board (CADREB). Real estate listings held by participating real estate firms are marked with the MLS® logo and detailed information about the listing includes the name of the listing agent. This representation is based in whole or part on data generated by either the REBGV, the FVREB or the CADREB which assumes no responsibility for its accuracy. The materials contained on this page may not be reproduced without the express written consent of either the REBGV, the FVREB or the CADREB.


