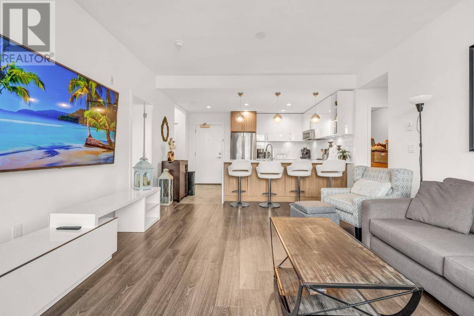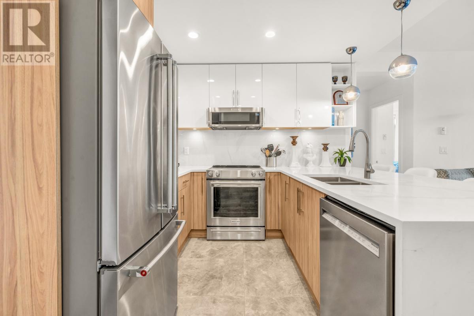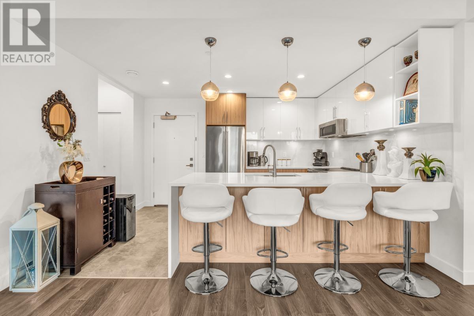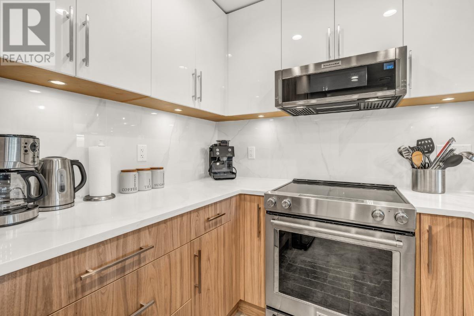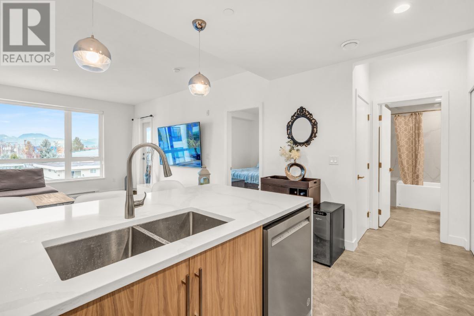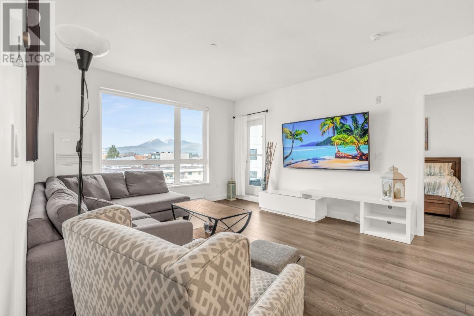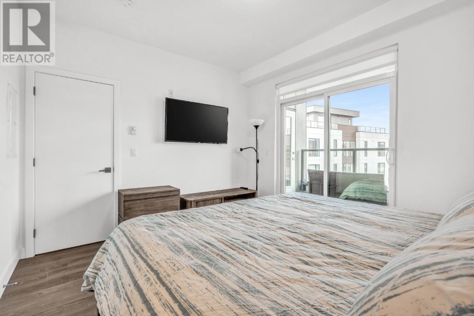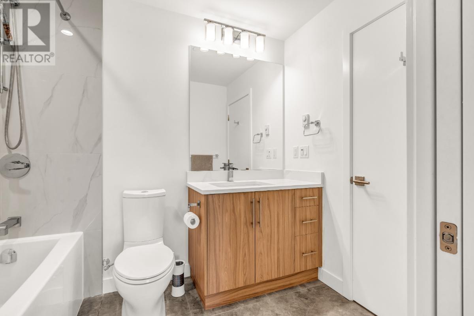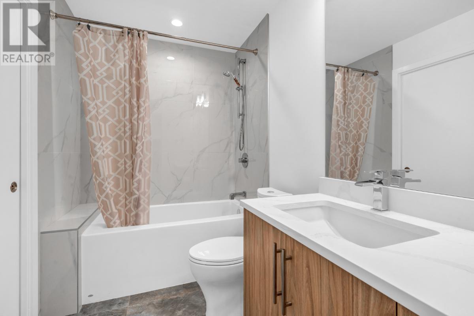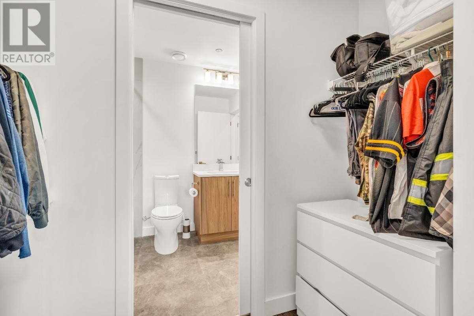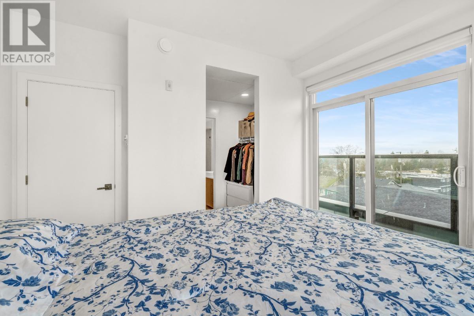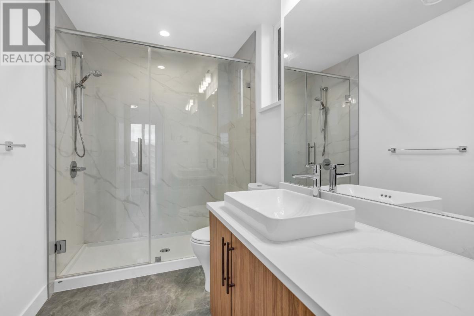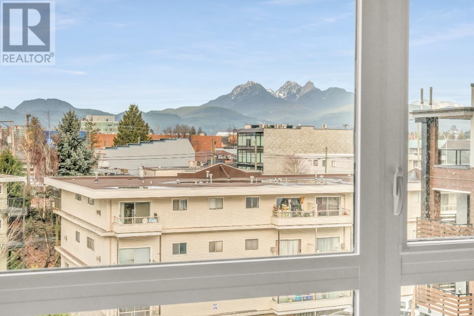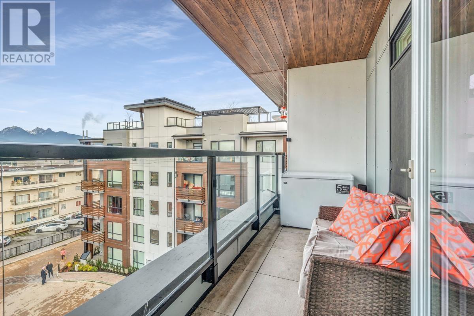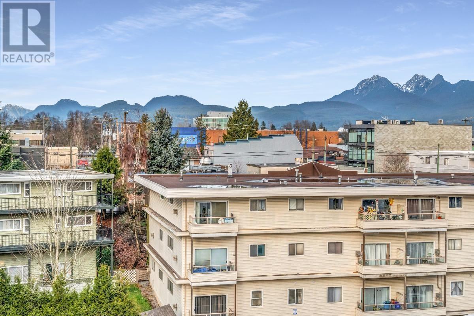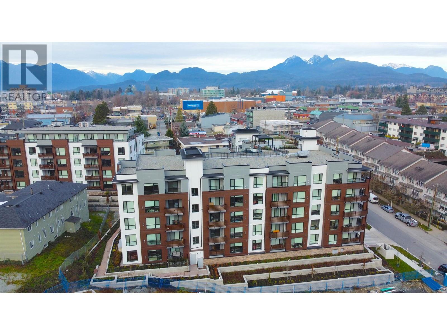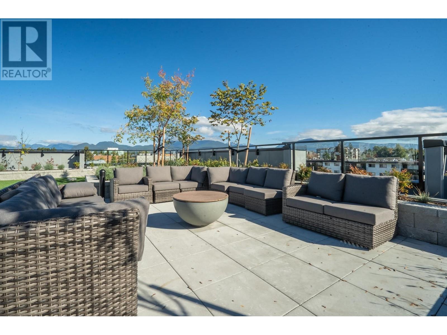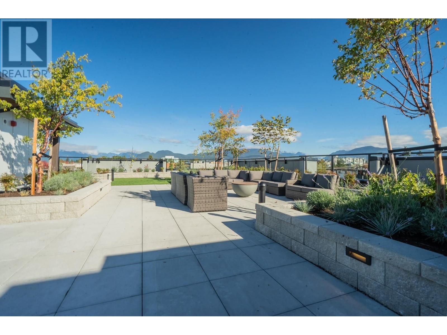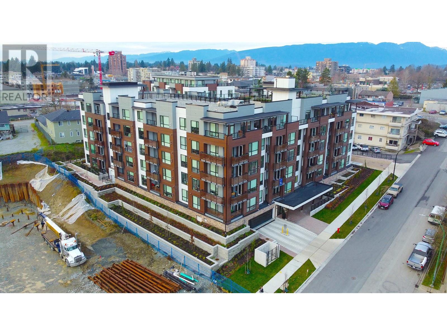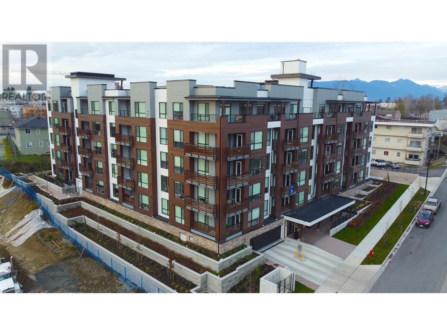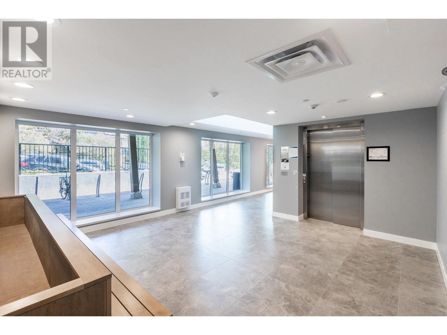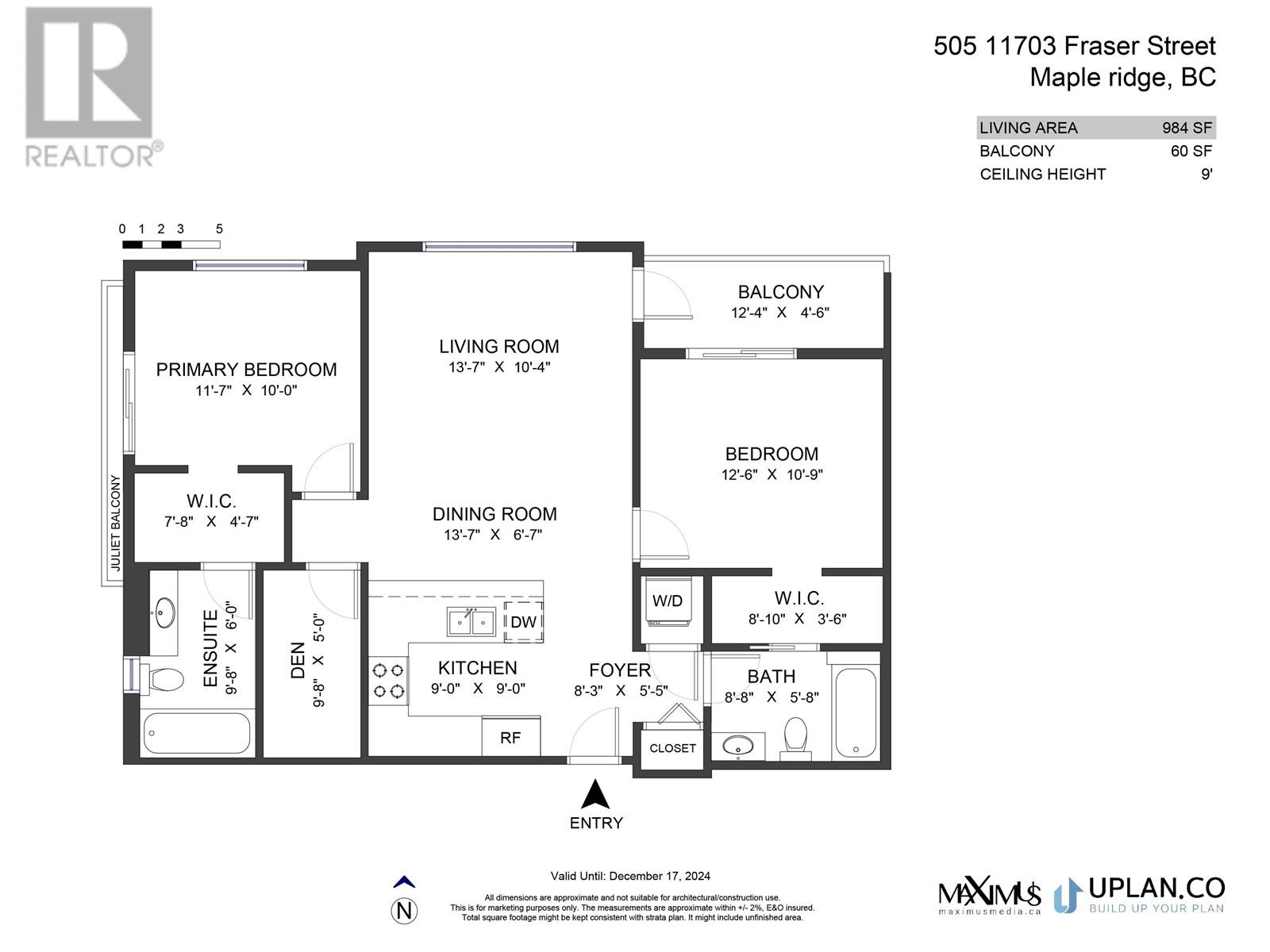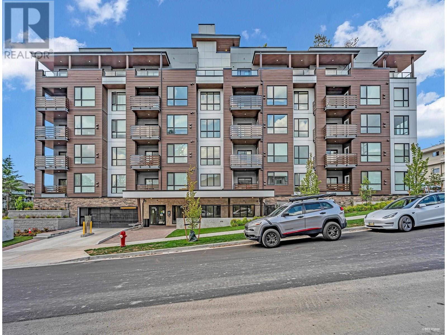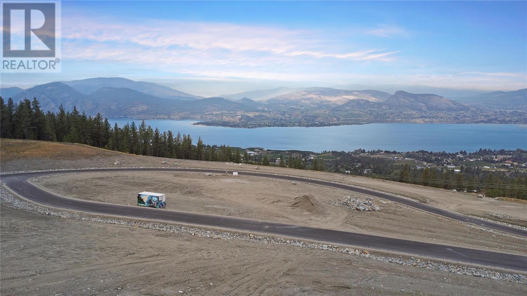REQUEST DETAILS
Description
SIERRA RIDGE! This newly completed PENTHOUSE CORNER UNIT has 2 BEDS PLUS a DEN for an added home office space! GST INCLUDED! Open concept living, this lovely home features 9 Ft Ceilings & wide plank laminate floors throughout the living area & bedrooms with tiled entry, kitchen & bathrooms. Beautiful kitchen boasts two-toned flat panel cabinets with wood veneered bottoms + high gloss white uppers. SS Appliances include backless slide in range & French door fridge has bottom freezer & microwave/hood fan combo. Large format porcelain tiled backsplash & gorgeous waterfall veined countertops complete the kitchen & eating bar. Slider access from the primary bdrm + living area to covered balcony w/Golden Ears Mtn views! Additional features include air conditioning, 2 side X side parking, locker! BBQ Gas hookup on the patio as well! BONUS Rooftop patio communal area with BBQ, fire-pit & beautiful Mtn, and river views. 10-Min Walk to WC Express Rapid Bus to COQ Center Skytrain!
General Info
Amenities/Features
Similar Properties



