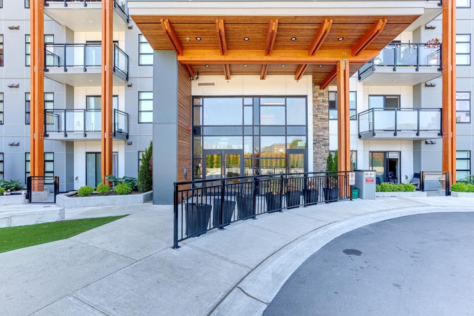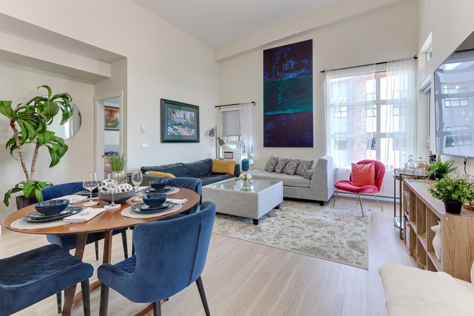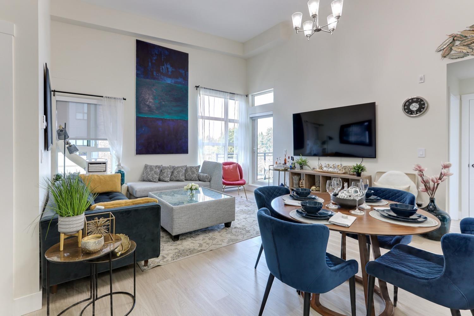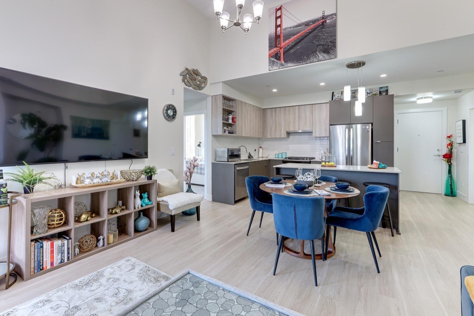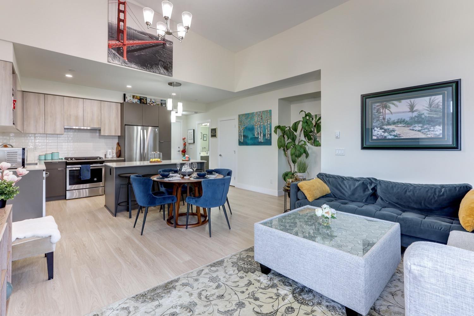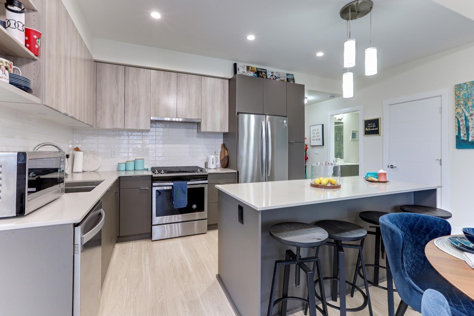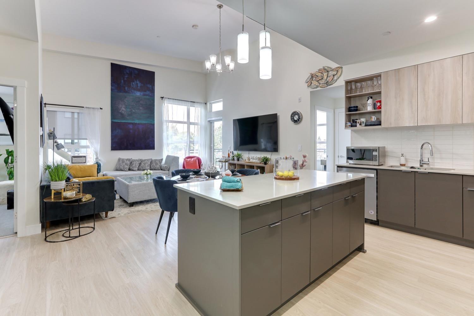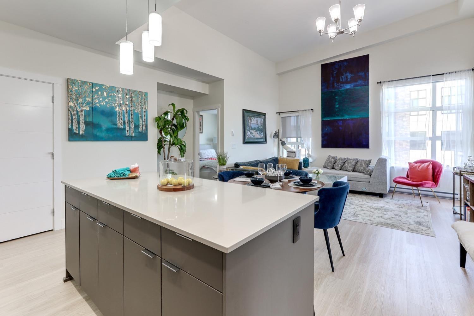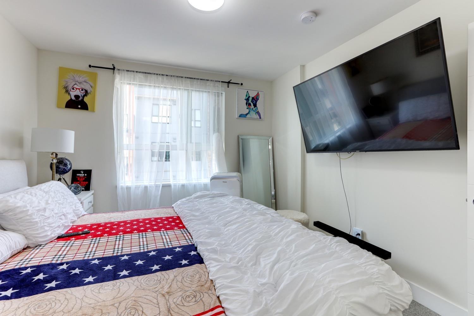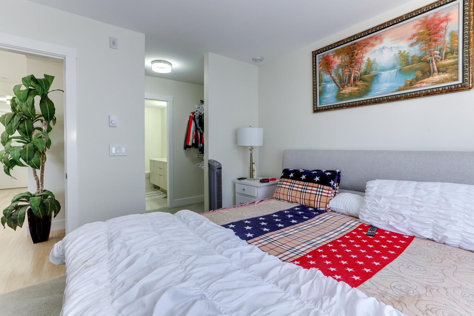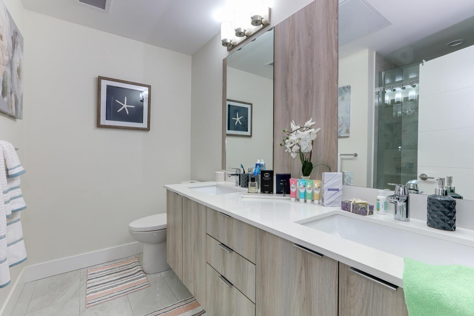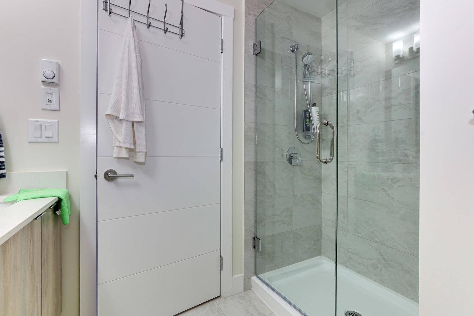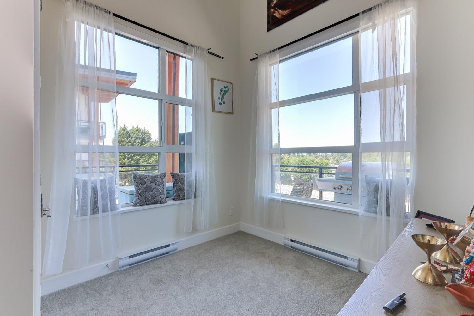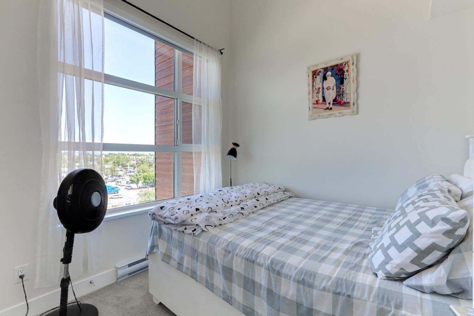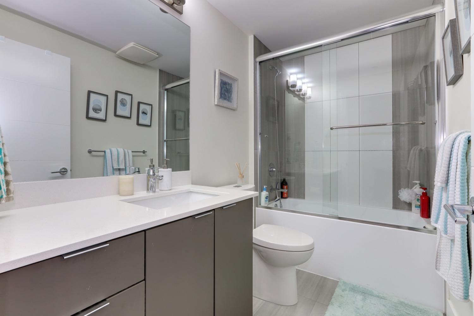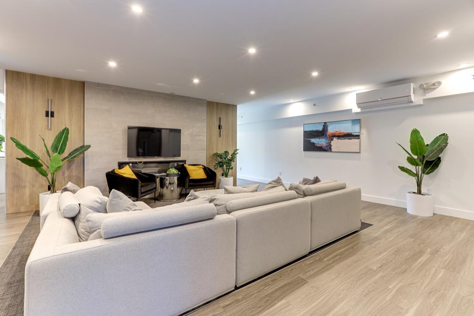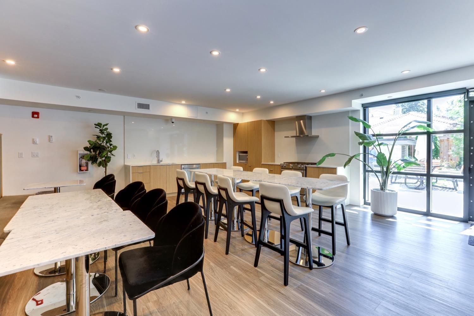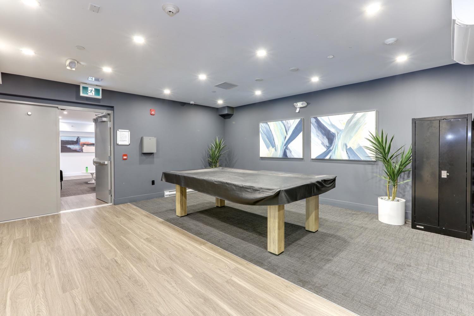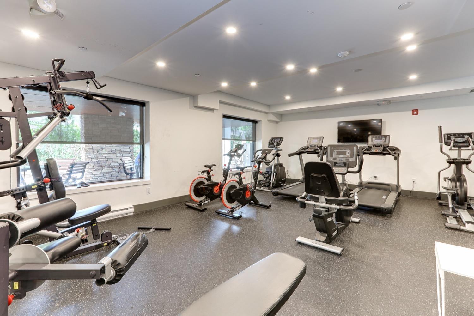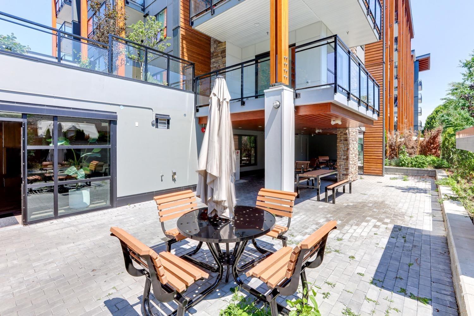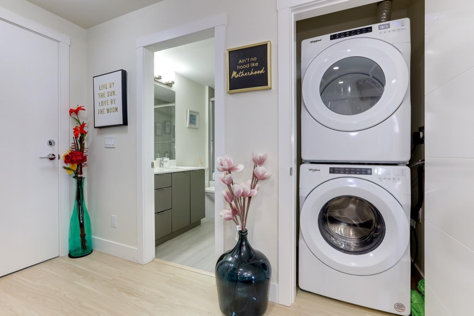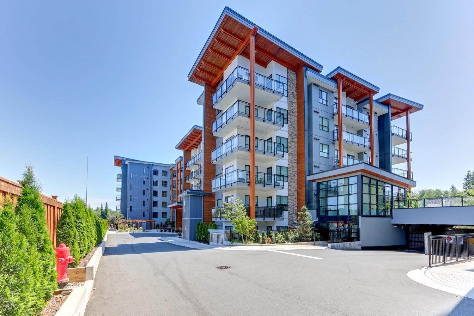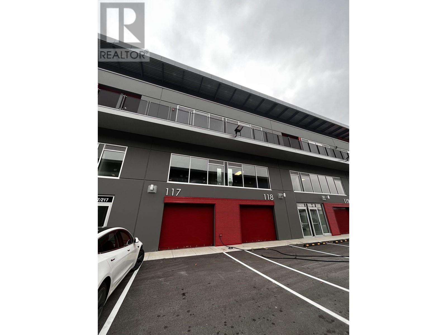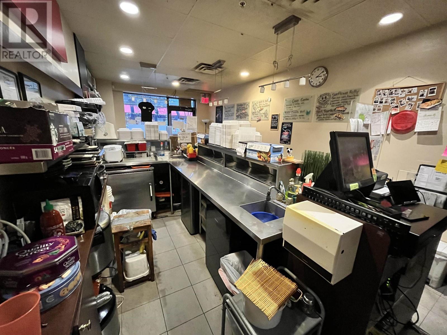REQUEST DETAILS
Description
Welcome to Scott & Nicholson in SUNSHINE HILLS. Corner unit with a bright open floor plan with plenty of large window offering lots of natural light. This beautiful North facing, top floor corner unit offers 3 bed, 2 bath home boasts a living room and large master bedroom with 14' foot ceilings. Walking distance to grocery stores, restaurants, shopping, and plenty of natural parks and green spaces. 12,000 sqft amenities include outdoor lounging areas with gas fire pits, gas bbq, bocce court and ping pong table. You will have access to the fitness room, fully equipped kitchen and entertaining area for large parties. Enjoy the mountain view from the living room and 2 bedrooms. Huge wrap around balcony with gas hookup for your summer BBQs, comes with 1 parking and a storage locker.
General Info
Similar Properties



