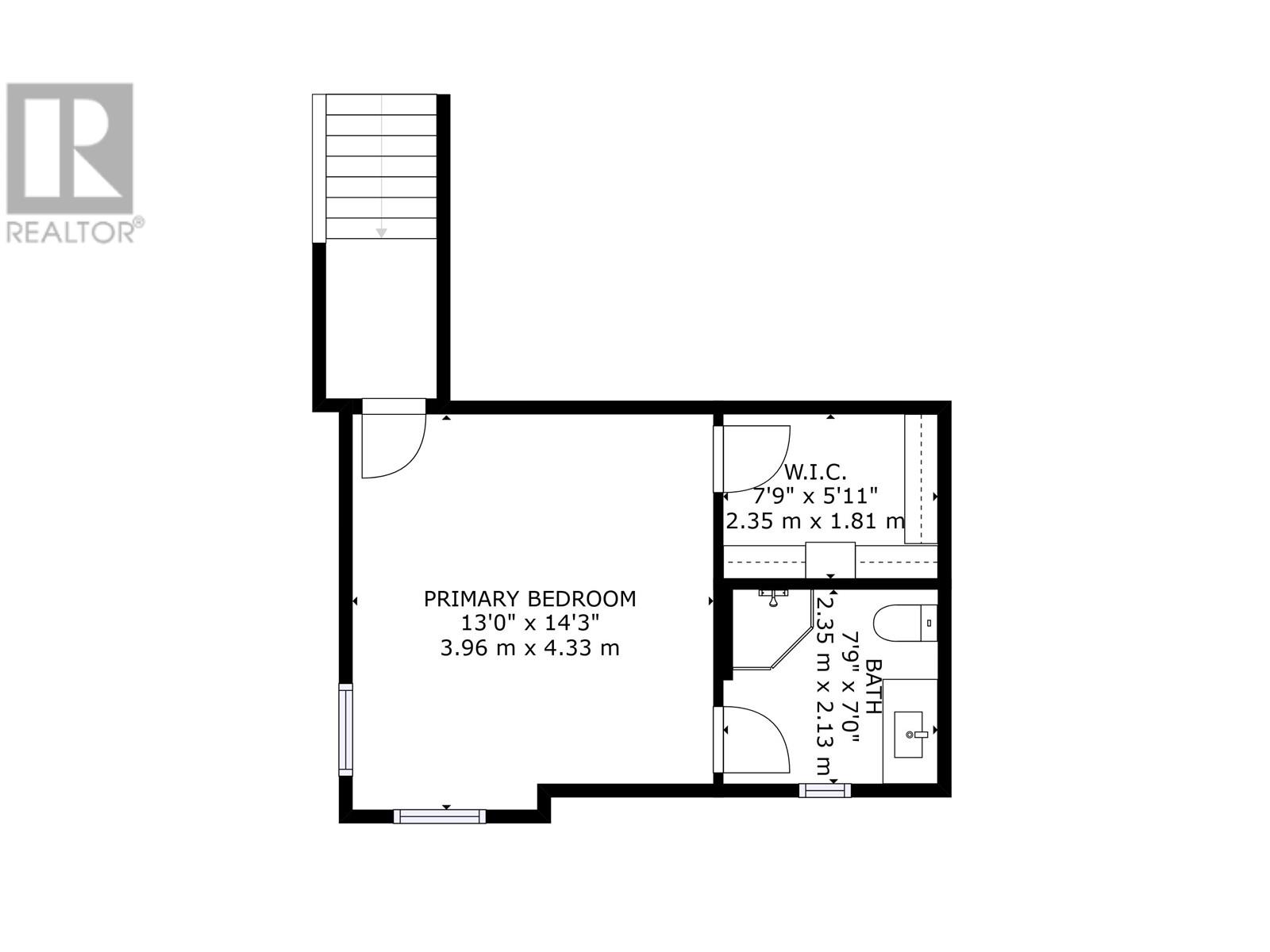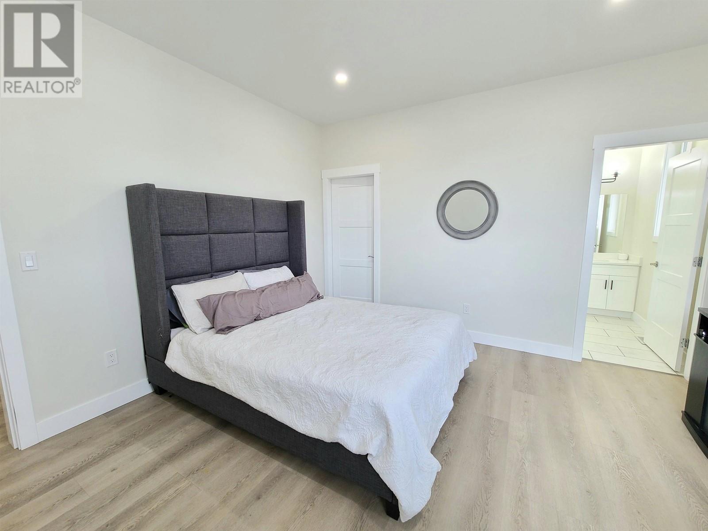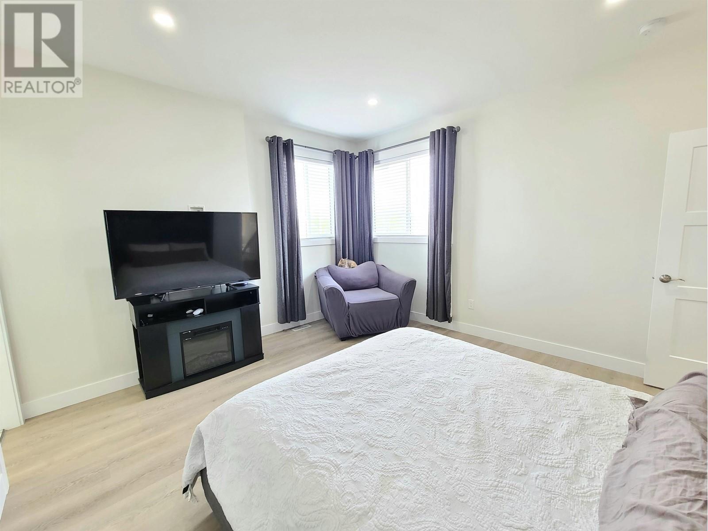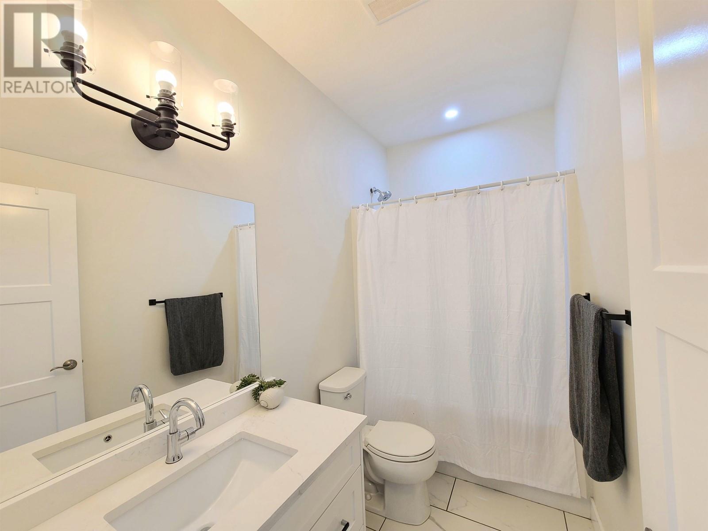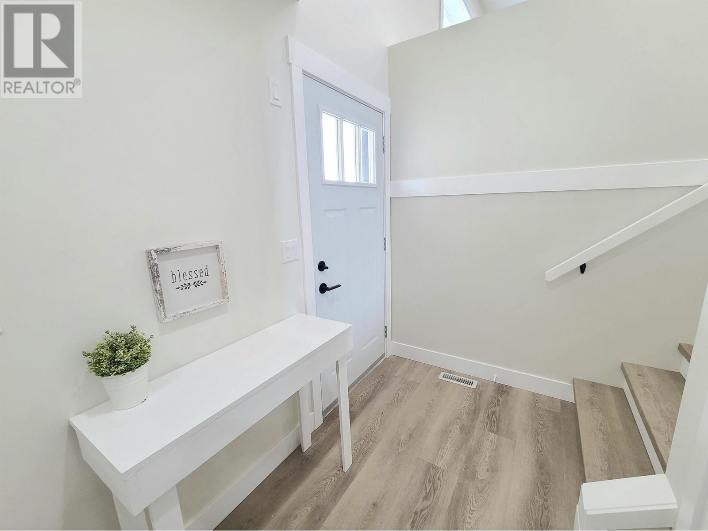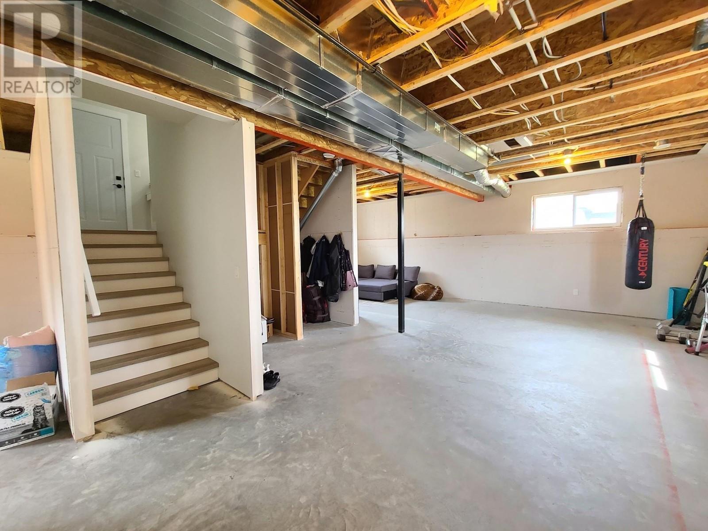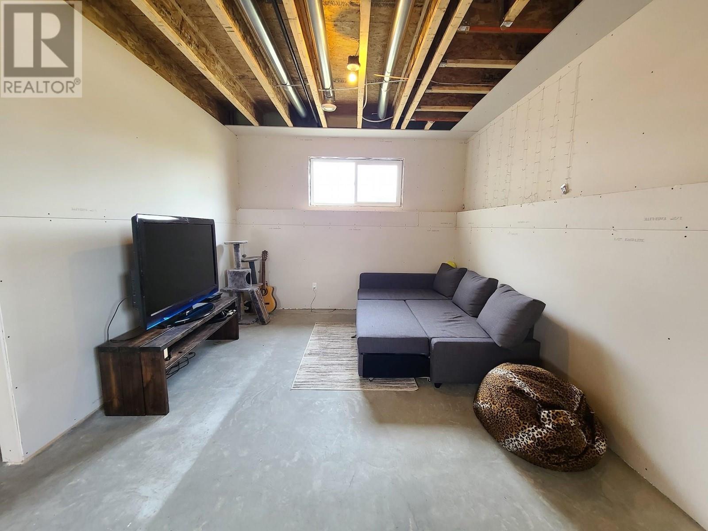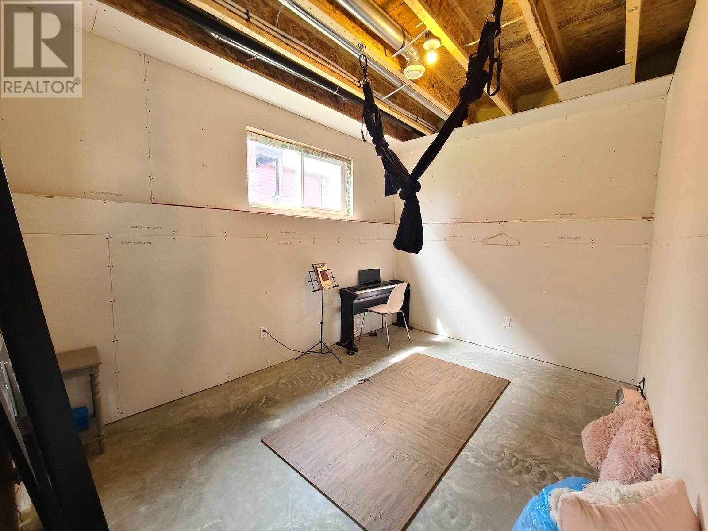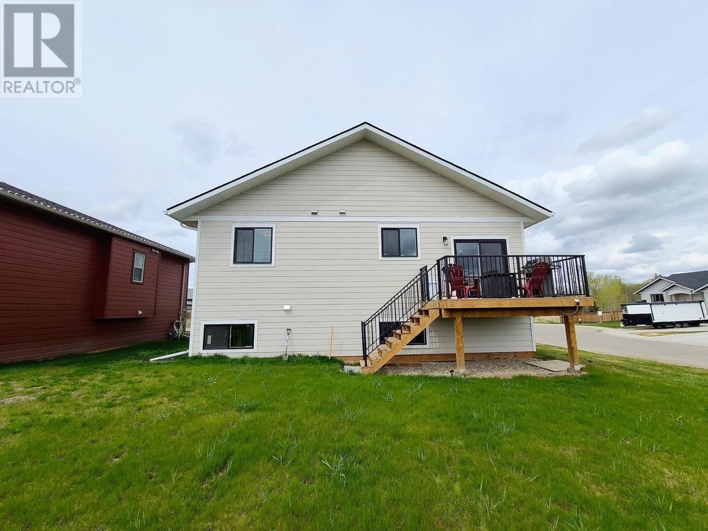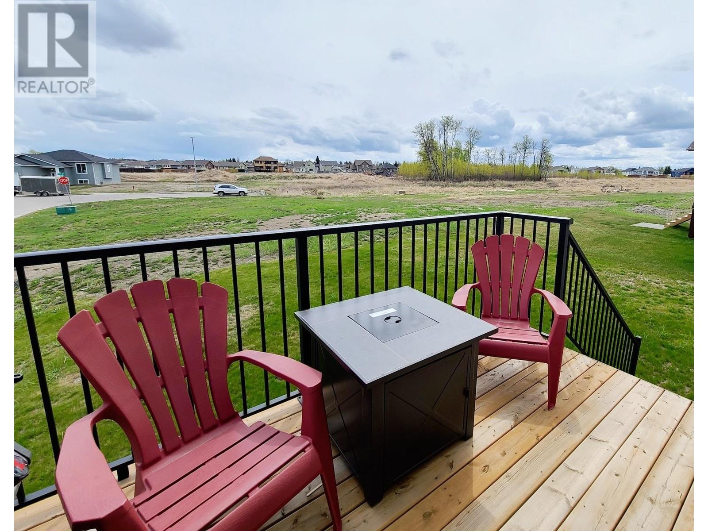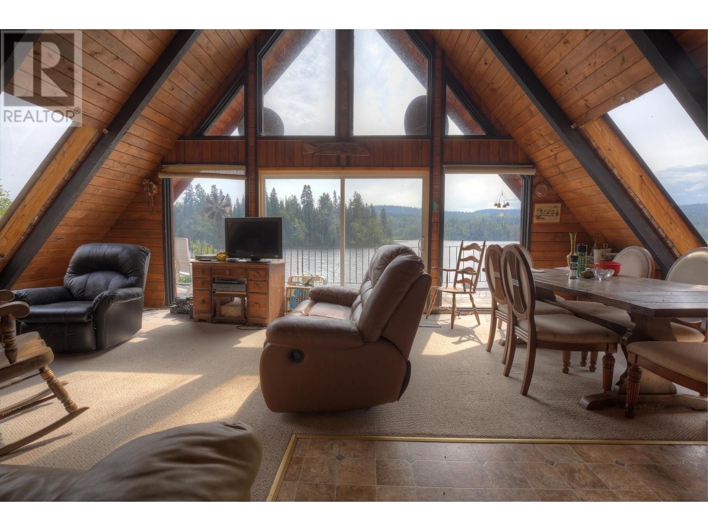REQUEST DETAILS
Description
* PREC - Personal Real Estate Corporation. Pristine basically brand-new home was completed in 2021. Located on a corner lot just steps from the solar walking path in the desirable Finch catchment. This spotless home has the WOW factor with a gorgeous white kitchen, stainless steel appliances, quartz countertops, & subway tile backsplash. There is attractive built-in storage, modern lighting & vinyl plank floors plus exquisite finishes throughout. The large master suite is located on its own upper level w/ lots of window light, W/I closet & 3 pc ensuite. 2 adorable bedrooms on main floor w/access to a full bath. Attached double 24'3 x 20'11 garage to help get through those long winters. Partially finished bsmt offers 4th bedroom, room for another bdrm, family/rec room & bathroom! On demand hot water! Gas for BBQ on deck.
General Info
Similar Properties




