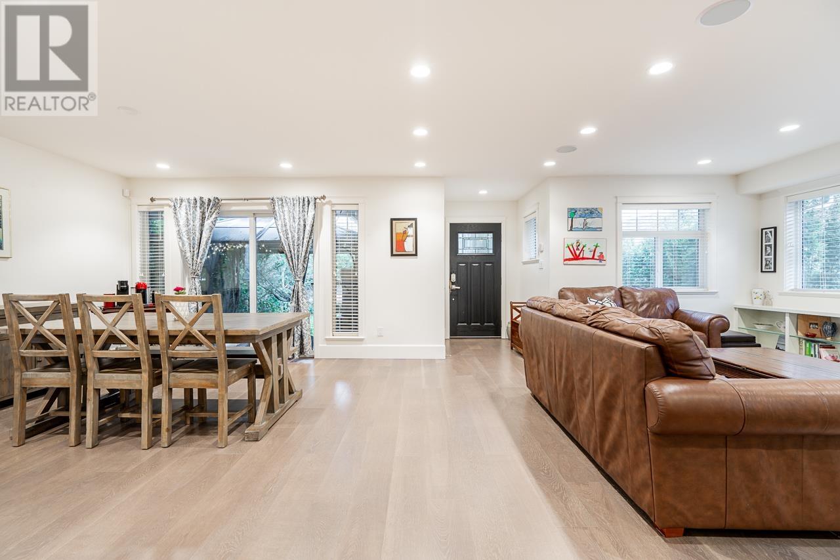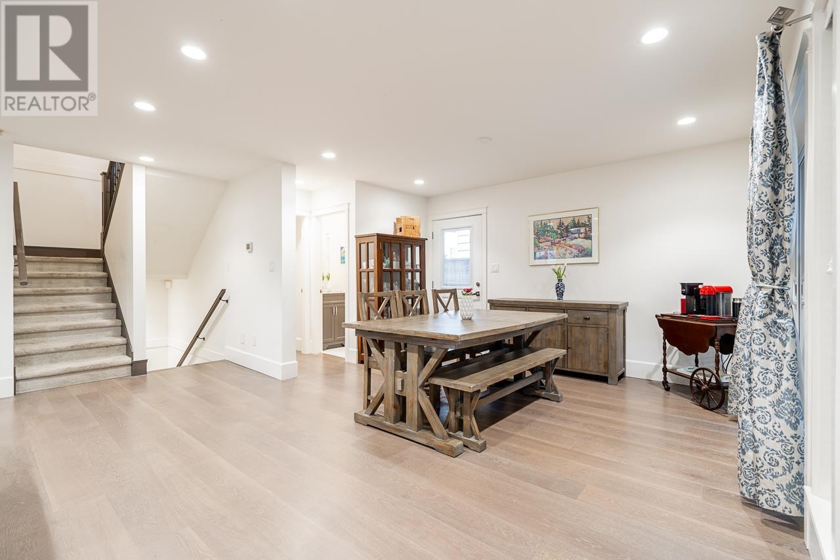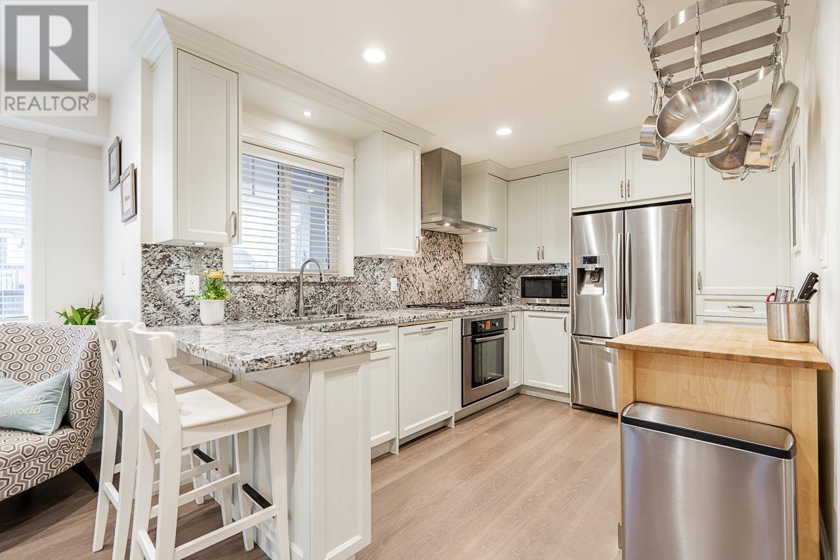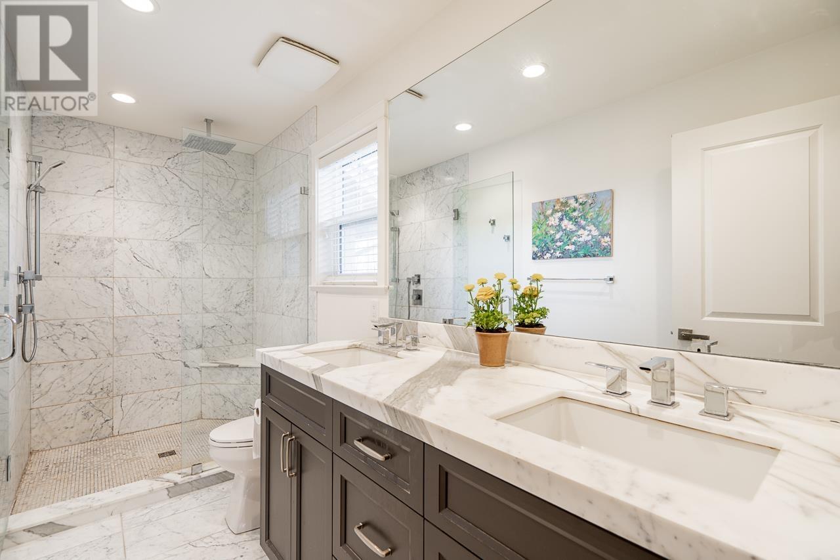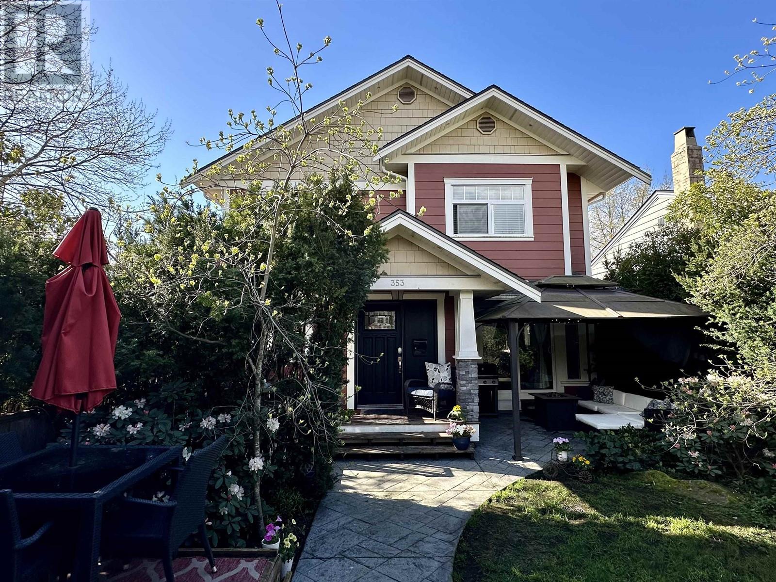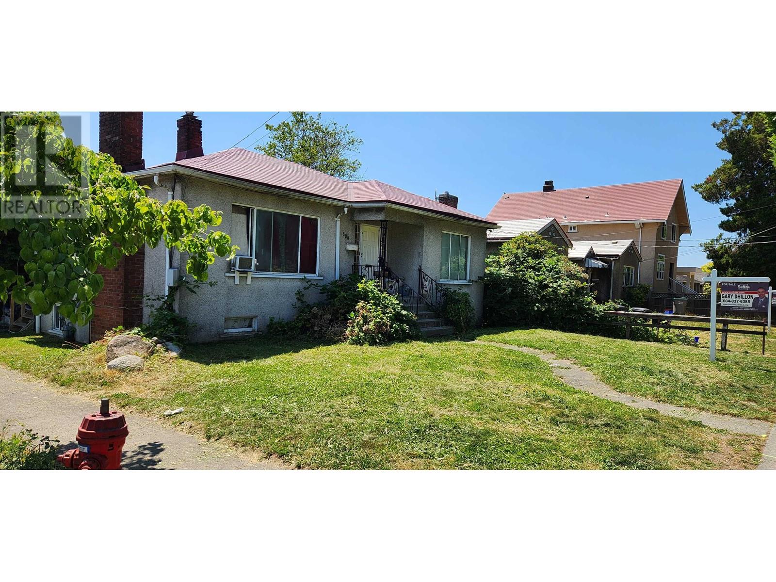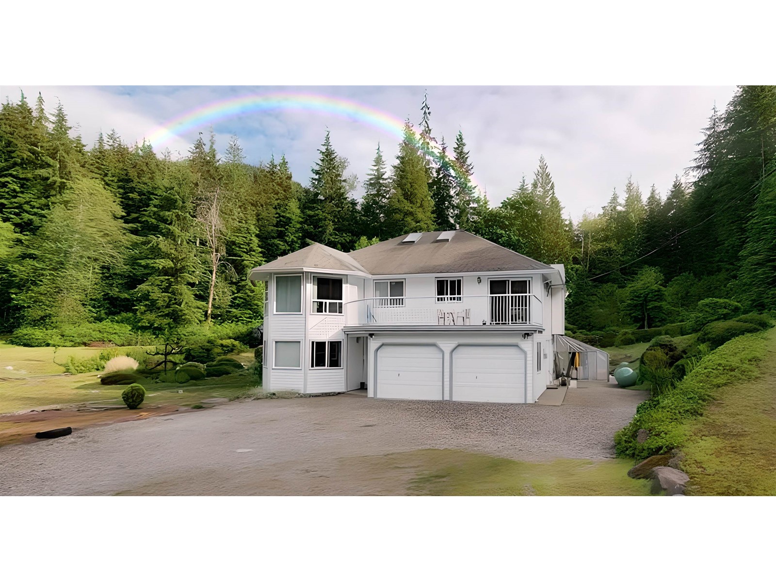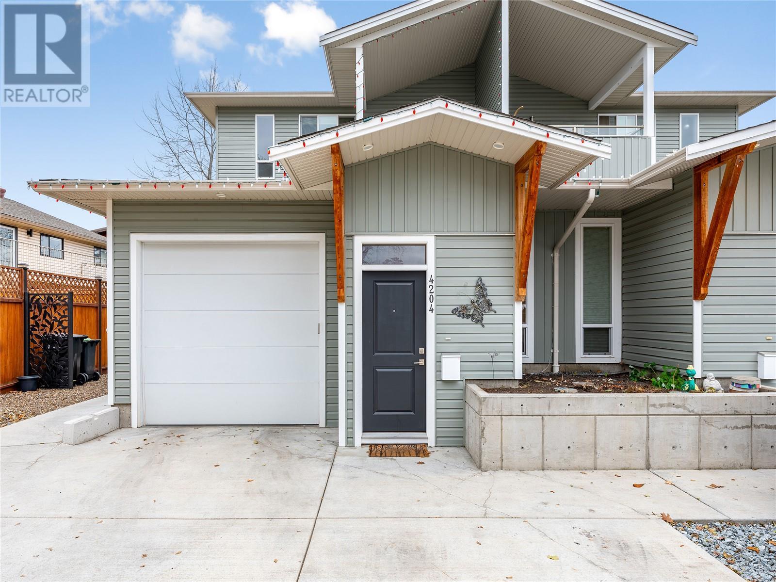REQUEST DETAILS
Description
CENTRAL LONSDALE HALF DUPLEX! This stunning family home exudes elegance, offering 4 bedrooms and 4 bathrooms across its spacious 2,268 sqft 3 level layout. Perfect for entertaining, the main level features an open plan with large dining room, gourmet kitchen with granite counters and Bosch appliances plus den/office. Upstairs, the primary bedroom awaits with its vaulted ceiling and luxurious spa-inspired ensuite featuring exquisite Italian marble plus two additional bedrooms and bathroom provide ample space for the growing family. The lower level, with separate access, is ideal for a suite or teen retreat, along with a large rec room, bedroom & bathroom. Impeccable finishes from engineered hardwood flooring to elegant lighting and custom millwork. Enjoy the comfort & efficiency of a hot water heat pump system, HRV, and high efficiency furnace. A detached garage, offers endless options from parking, gym, man-cave, office, or extra storage. Bonus! Private garden and patio area for kids, pets & summer BBQ nights.
General Info
Amenities/Features
Similar Properties




