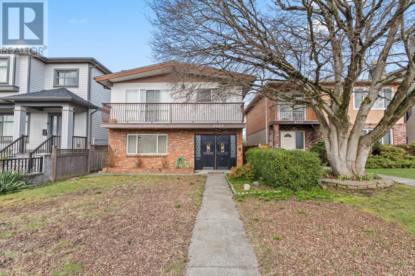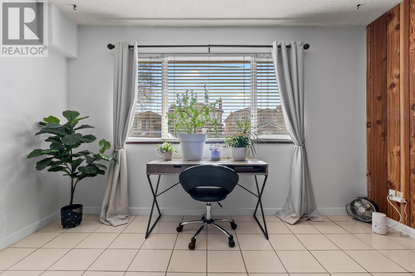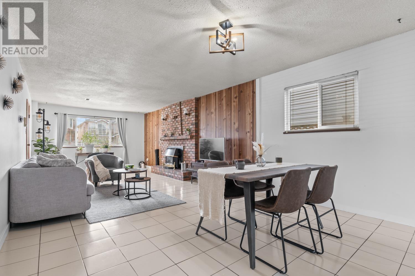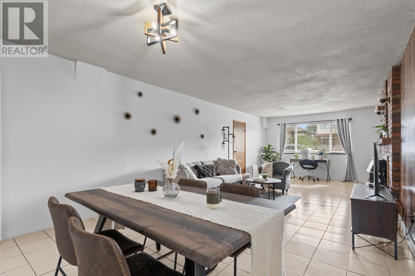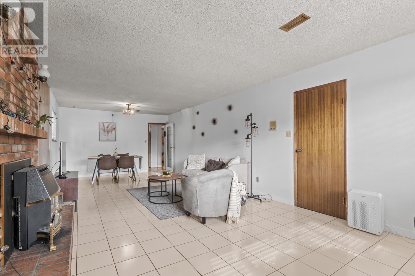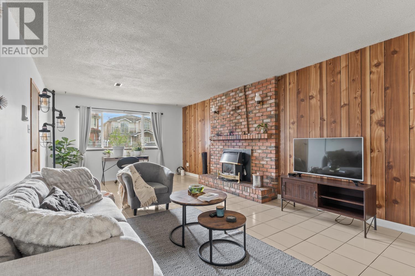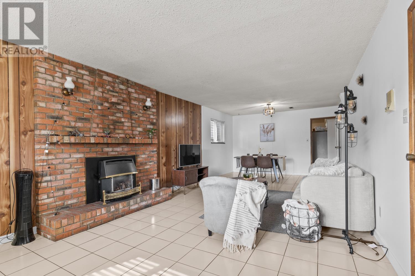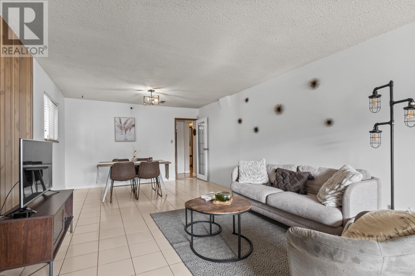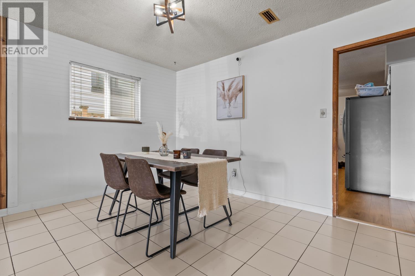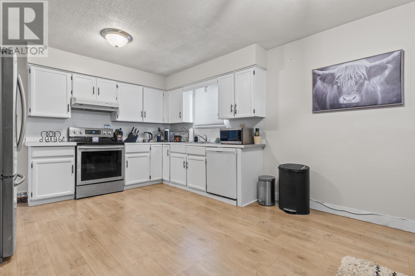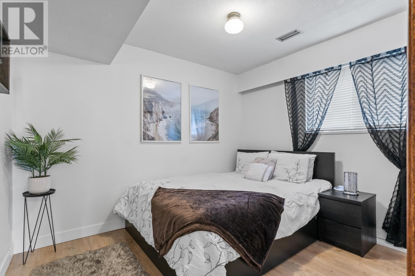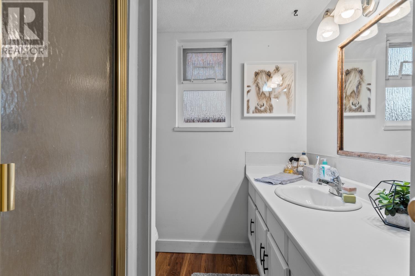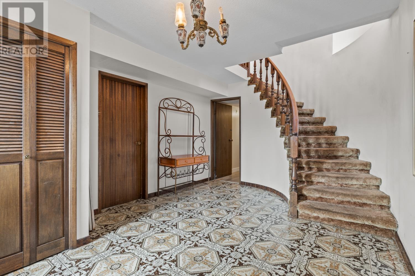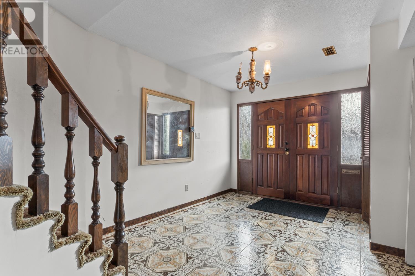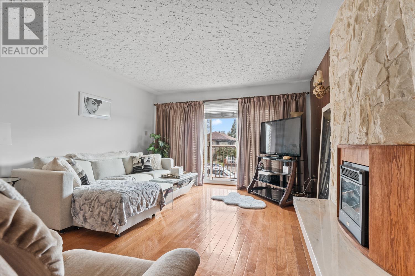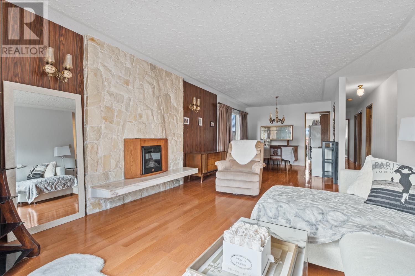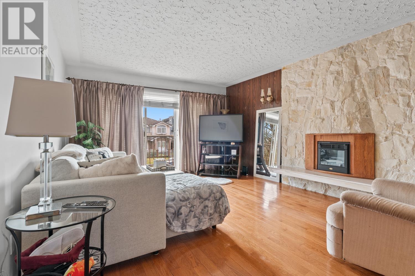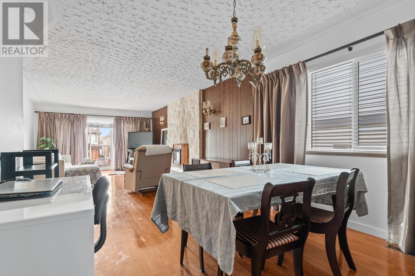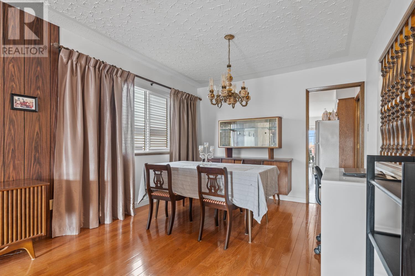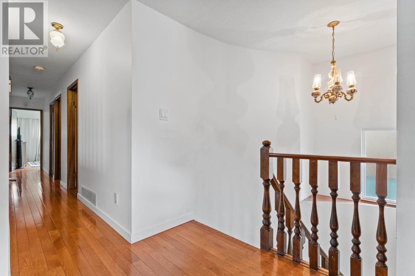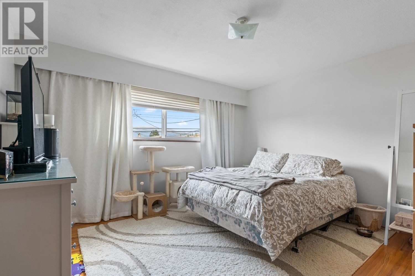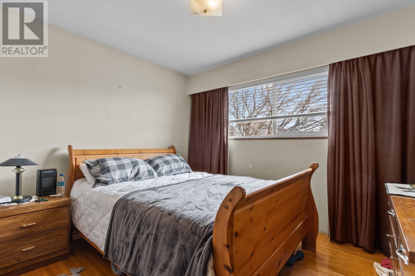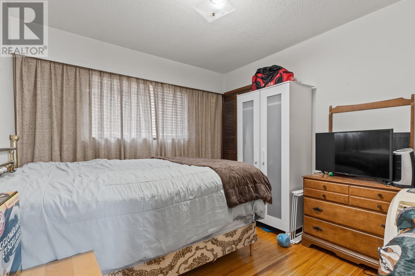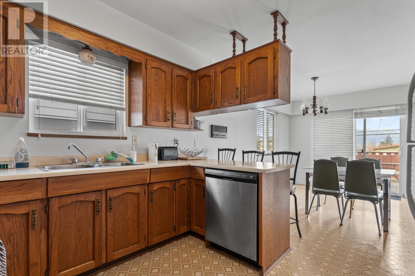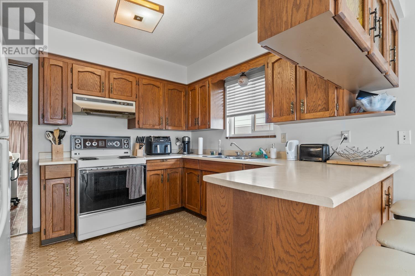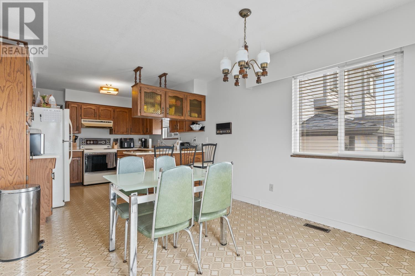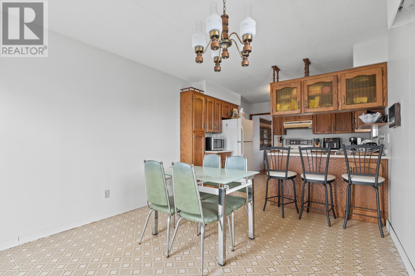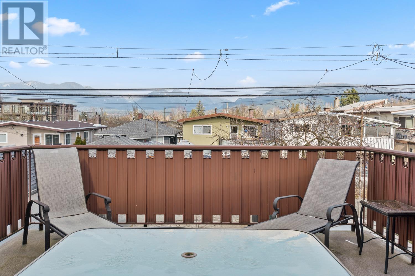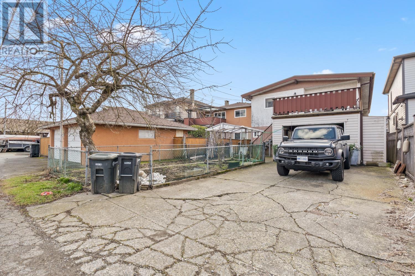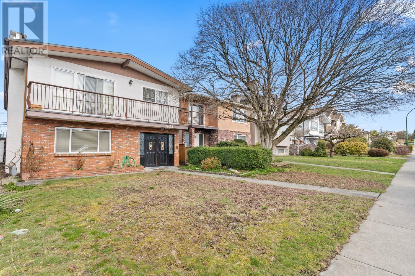REQUEST DETAILS
Description
Discover the allure of Burnaby's Heights area with our latest listing, a classic gem built in 1980 that exudes timeless charm. This spacious residence spans 2750 square feet, offering four bedrooms and three bathrooms, ensuring ample space for comfortable living. Embracing the iconic Vancouver Special architecture, this home presents distinct character. Separate extended family suite on the main level, providing versatility for multi-generational living or rental income opportunities. Nestled near Willingdon and Hastings, residents enjoy the convenience of central location, with amenities, transit options, schools, and recreational facilities in close proximity. From shopping centers to pools and parks, everything you need is just moments away. Take advantage of the nearby Barnet Marine Beach for leisurely strolls and outdoor activities. While the property bears the mark of its 1980 origins, its enduring charm and thoughtful updates make it an ideal choice for modern living. OPEN APR 6 & 7 from 2 to 4pm
General Info
Amenities/Features
Similar Properties



